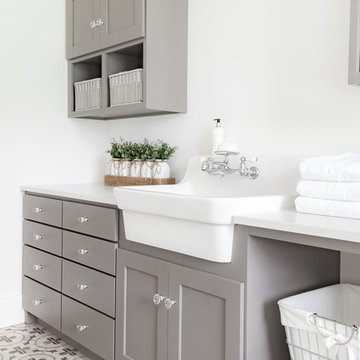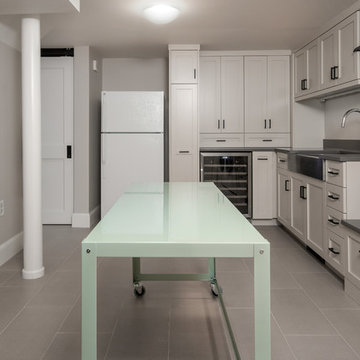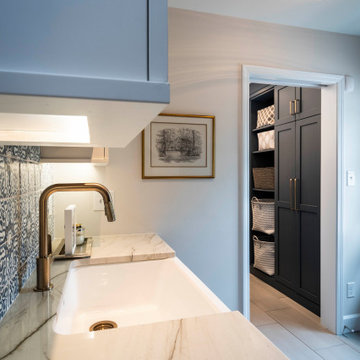Utility Room with a Belfast Sink and Porcelain Flooring Ideas and Designs
Refine by:
Budget
Sort by:Popular Today
1 - 20 of 690 photos
Item 1 of 3

Inspiration for a beach style separated utility room in Burlington with a belfast sink, shaker cabinets, engineered stone countertops, porcelain flooring and a side by side washer and dryer.

The light filled laundry room is punctuated with black and gold accents, a playful floor tile pattern and a large dog shower. The U-shaped laundry room features plenty of counter space for folding clothes and ample cabinet storage. A mesh front drying cabinet is the perfect spot to hang clothes to dry out of sight. The "drop zone" outside of the laundry room features a countertop beside the garage door for leaving car keys and purses. Under the countertop, the client requested an open space to fit a large dog kennel to keep it tucked away out of the walking area. The room's color scheme was pulled from the fun floor tile and works beautifully with the nearby kitchen and pantry.

These homeowners came to us to design several areas of their home, including their mudroom and laundry. They were a growing family and needed a "landing" area as they entered their home, either from the garage but also asking for a new entrance from outside. We stole about 24 feet from their oversized garage to create a large mudroom/laundry area. Custom blue cabinets with a large "X" design on the doors of the lockers, a large farmhouse sink and a beautiful cement tile feature wall with floating shelves make this mudroom stylish and luxe. The laundry room now has a pocket door separating it from the mudroom, and houses the washer and dryer with a wood butcher block folding shelf. White tile backsplash and custom white and blue painted cabinetry takes this laundry to the next level. Both areas are stunning and have improved not only the aesthetic of the space, but also the function of what used to be an inefficient use of space.

Medium sized rural galley separated utility room in Philadelphia with a belfast sink, shaker cabinets, grey cabinets, engineered stone countertops, white walls, porcelain flooring, grey floors and white worktops.

Meaghan Larsen Photographer Lisa Shearer Designer
Inspiration for a small rural single-wall separated utility room in Salt Lake City with a belfast sink, shaker cabinets, white cabinets, marble worktops, white walls, porcelain flooring, a stacked washer and dryer, brown floors and grey worktops.
Inspiration for a small rural single-wall separated utility room in Salt Lake City with a belfast sink, shaker cabinets, white cabinets, marble worktops, white walls, porcelain flooring, a stacked washer and dryer, brown floors and grey worktops.

Photo of a small traditional l-shaped separated utility room in St Louis with a belfast sink, shaker cabinets, dark wood cabinets, grey walls, a side by side washer and dryer, beige floors, porcelain flooring, engineered stone countertops and white worktops.

Floors of Stone
Our Aged Oak Porcelain tiles have been taken through from the kitchen to this beautiful Utility room.
Inspiration for an expansive rural single-wall utility room in Other with a belfast sink, shaker cabinets, grey cabinets, wood worktops, white walls, porcelain flooring and brown floors.
Inspiration for an expansive rural single-wall utility room in Other with a belfast sink, shaker cabinets, grey cabinets, wood worktops, white walls, porcelain flooring and brown floors.

Beau-Port Limited.
Medium sized contemporary l-shaped utility room in Hampshire with a belfast sink, flat-panel cabinets, beige cabinets, engineered stone countertops, white walls, porcelain flooring and a side by side washer and dryer.
Medium sized contemporary l-shaped utility room in Hampshire with a belfast sink, flat-panel cabinets, beige cabinets, engineered stone countertops, white walls, porcelain flooring and a side by side washer and dryer.

What else could you want? Pantry Closets, Washer/Dryer, beverage refrigerator, pullout pantry cabinet, extra refrigerator, hanging clothes storage, a retro folding table, laundry farm sink and a broom closet......all in this new basement laundry room.

Traditional utility room in Other with a belfast sink, shaker cabinets, blue cabinets, quartz worktops, blue walls, porcelain flooring, a stacked washer and dryer and white worktops.

The Estate by Build Prestige Homes is a grand acreage property featuring a magnificent, impressively built main residence, pool house, guest house and tennis pavilion all custom designed and quality constructed by Build Prestige Homes, specifically for our wonderful client.
Set on 14 acres of private countryside, the result is an impressive, palatial, classic American style estate that is expansive in space, rich in detailing and features glamourous, traditional interior fittings. All of the finishes, selections, features and design detail was specified and carefully selected by Build Prestige Homes in consultation with our client to curate a timeless, relaxed elegance throughout this home and property.
This generous laundry room features a white fireclay farmhouse style sink, Perrin & Rowe tapware with pull out faucet, subway tiles, side by side washer & dryer (raised and built-in to the cabinetry for ergonomics) laundry chute, built-in ironing board, encaustic look porcelain floor tiles

We updated this laundry room by installing Medallion Silverline Jackson Flat Panel cabinets in white icing color. The countertops are a custom Natural Black Walnut wood top with a Mockett charging station and a Porter single basin farmhouse sink and Moen Arbor high arc faucet. The backsplash is Ice White Wow Subway Tile. The floor is Durango Tumbled tile.

Reed Brown Photography
Photo of a traditional utility room in Nashville with a belfast sink, beige cabinets, granite worktops, beige walls, porcelain flooring, a side by side washer and dryer and beige worktops.
Photo of a traditional utility room in Nashville with a belfast sink, beige cabinets, granite worktops, beige walls, porcelain flooring, a side by side washer and dryer and beige worktops.

This room is part of a whole house remodel on the Oregon Coast. The entire house was reconstructed, remodeled, and decorated in a neutral palette with coastal theme.

Design ideas for a farmhouse u-shaped utility room in Other with a belfast sink, shaker cabinets, blue cabinets, marble worktops, white walls, porcelain flooring, black floors and white worktops.

This renovation consisted of a complete kitchen and master bathroom remodel, powder room remodel, addition of secondary bathroom, laundry relocate, office and mudroom addition, fireplace surround, stairwell upgrade, floor refinish, and additional custom features throughout.

These homeowners came to us to design several areas of their home, including their mudroom and laundry. They were a growing family and needed a "landing" area as they entered their home, either from the garage but also asking for a new entrance from outside. We stole about 24 feet from their oversized garage to create a large mudroom/laundry area. Custom blue cabinets with a large "X" design on the doors of the lockers, a large farmhouse sink and a beautiful cement tile feature wall with floating shelves make this mudroom stylish and luxe. The laundry room now has a pocket door separating it from the mudroom, and houses the washer and dryer with a wood butcher block folding shelf. White tile backsplash and custom white and blue painted cabinetry takes this laundry to the next level. Both areas are stunning and have improved not only the aesthetic of the space, but also the function of what used to be an inefficient use of space.

Inspiration for a medium sized beach style u-shaped separated utility room in Richmond with a belfast sink, beaded cabinets, white cabinets, quartz worktops, green walls, porcelain flooring, a side by side washer and dryer and white worktops.

Large country galley separated utility room in Houston with a belfast sink, shaker cabinets, white cabinets, granite worktops, white walls, porcelain flooring, a side by side washer and dryer, grey floors and grey worktops.
Utility Room with a Belfast Sink and Porcelain Flooring Ideas and Designs
1
