Utility Room with a Belfast Sink and Red Cabinets Ideas and Designs
Refine by:
Budget
Sort by:Popular Today
1 - 8 of 8 photos
Item 1 of 3

Photo of a farmhouse l-shaped utility room in Other with a belfast sink, recessed-panel cabinets, red cabinets, granite worktops, multi-coloured walls, slate flooring, a concealed washer and dryer, multi-coloured floors, white worktops and wallpapered walls.
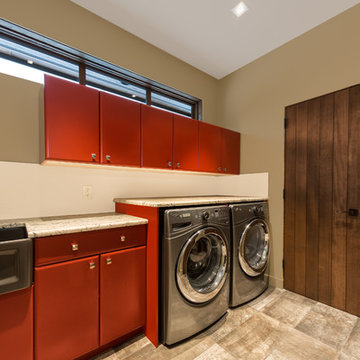
Laundry; White Ice Granite, Leather finish
Large contemporary single-wall separated utility room in Vancouver with granite worktops, a belfast sink, flat-panel cabinets, red cabinets, beige walls, ceramic flooring and a side by side washer and dryer.
Large contemporary single-wall separated utility room in Vancouver with granite worktops, a belfast sink, flat-panel cabinets, red cabinets, beige walls, ceramic flooring and a side by side washer and dryer.
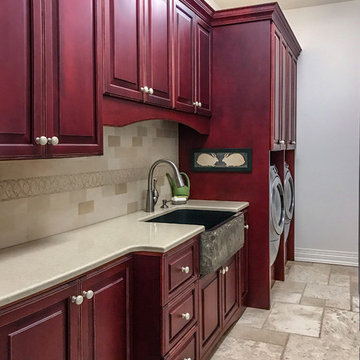
Photo By: Julia McConnell
Photo of a classic single-wall separated utility room in New York with a belfast sink, raised-panel cabinets, red cabinets, engineered stone countertops, white walls, travertine flooring, a side by side washer and dryer, beige floors and beige worktops.
Photo of a classic single-wall separated utility room in New York with a belfast sink, raised-panel cabinets, red cabinets, engineered stone countertops, white walls, travertine flooring, a side by side washer and dryer, beige floors and beige worktops.
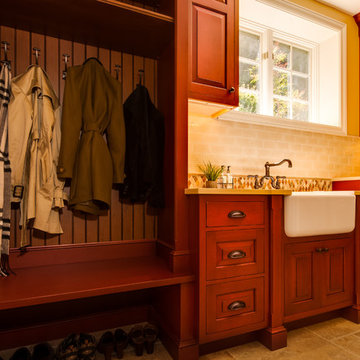
A simple laundry room was transformed into a multi-purpose room introducing a storage bench, a farmhouse sink, and plenty of counter space over the W/D. A Versailles patterned stone floor sets the stage for Cinnabar Brookhaven cabinets to provide character and warmth to the room. Justin Schmauser Photography
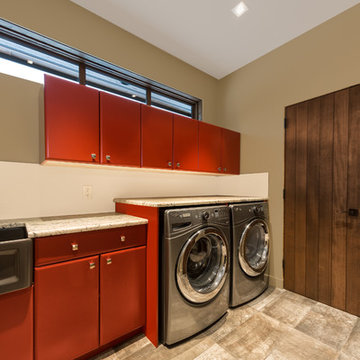
Sublime Photography
This is an example of a large rustic utility room in Vancouver with a belfast sink, flat-panel cabinets, red cabinets, granite worktops, beige walls, porcelain flooring and a side by side washer and dryer.
This is an example of a large rustic utility room in Vancouver with a belfast sink, flat-panel cabinets, red cabinets, granite worktops, beige walls, porcelain flooring and a side by side washer and dryer.
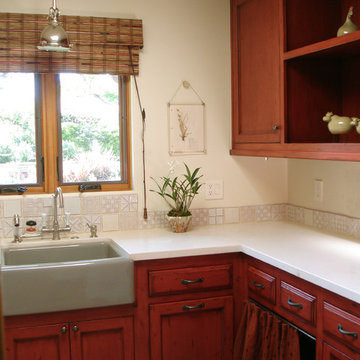
The farm sink below the window allows for homeowner to enjoy the view from the laundry. Ample light is provided in the evenings with a nickel pendant over sink.
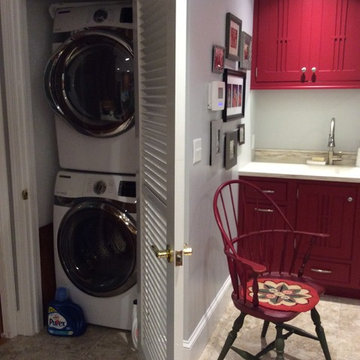
This is an example of a large classic l-shaped utility room in Philadelphia with a belfast sink, flat-panel cabinets, red cabinets, composite countertops, grey splashback, glass tiled splashback and ceramic flooring.
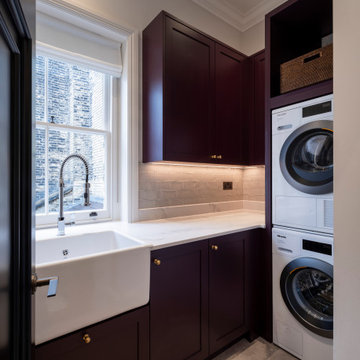
This is an example of a medium sized classic l-shaped separated utility room in London with a belfast sink, shaker cabinets, red cabinets, quartz worktops, beige splashback, ceramic splashback, beige walls, marble flooring, a stacked washer and dryer, beige floors and white worktops.
Utility Room with a Belfast Sink and Red Cabinets Ideas and Designs
1