Utility Room with a Belfast Sink and Wallpapered Walls Ideas and Designs
Refine by:
Budget
Sort by:Popular Today
1 - 20 of 80 photos
Item 1 of 3

Utility Room
Medium sized traditional galley utility room in London with a belfast sink, recessed-panel cabinets, beige cabinets, engineered stone countertops, beige splashback, engineered quartz splashback, beige walls, limestone flooring, a side by side washer and dryer, beige floors, beige worktops and wallpapered walls.
Medium sized traditional galley utility room in London with a belfast sink, recessed-panel cabinets, beige cabinets, engineered stone countertops, beige splashback, engineered quartz splashback, beige walls, limestone flooring, a side by side washer and dryer, beige floors, beige worktops and wallpapered walls.

Photo of a country utility room in Grand Rapids with a belfast sink, shaker cabinets, green cabinets, wood worktops, white walls, ceramic flooring, a side by side washer and dryer, grey floors, brown worktops and wallpapered walls.

Large classic u-shaped utility room in Phoenix with a belfast sink, beaded cabinets, grey cabinets, engineered stone countertops, white splashback, marble splashback, white walls, marble flooring, a stacked washer and dryer, grey floors, white worktops, a coffered ceiling and wallpapered walls.

Photo of a traditional l-shaped separated utility room in Philadelphia with a belfast sink, raised-panel cabinets, white cabinets, multi-coloured splashback, multi-coloured walls, medium hardwood flooring, a side by side washer and dryer, brown floors, grey worktops and wallpapered walls.

Inspiration for a medium sized modern single-wall utility room in Detroit with a belfast sink, shaker cabinets, green cabinets, wood worktops, white splashback, cement tile splashback, beige walls, ceramic flooring, a side by side washer and dryer, grey floors, brown worktops and wallpapered walls.

This rear entry area doubled as a laundry room that housed only a simple closet. The closet was removed to make room for a classic mudroom hall tree, allowing for convenient open storage for grab and go boots, coats and leashes. A durable tile floor was installed to create a waterproof area that's easy to clean.
Puppy's food, water bowl and leash are all accessible.
The laundry area was fitted with ample storage cabinets, a natural quartzite working surface for folding and sorting, and a farmhouse sink for cleaning the dog and hand washables. Space was created for a rollout laundry basket, yet everything is tidy when not in use.
A stunning tree of life wallpaper adds color and flow, complimenting the peacock blue cabinets. Natural tones in the flooring and light fixture warm the space.
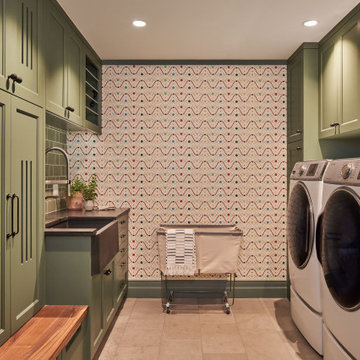
This is an example of a medium sized classic galley separated utility room in Austin with a belfast sink, recessed-panel cabinets, green cabinets, a side by side washer and dryer, black worktops and wallpapered walls.
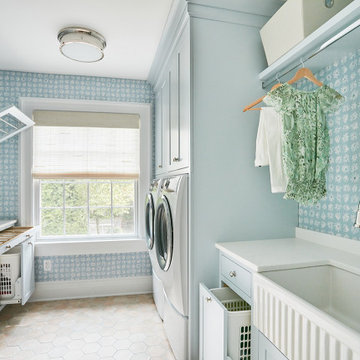
New second floor laundry room.
Design ideas for a medium sized classic galley utility room in New York with a belfast sink, shaker cabinets, blue cabinets, composite countertops, blue walls, porcelain flooring, a side by side washer and dryer, white floors, white worktops and wallpapered walls.
Design ideas for a medium sized classic galley utility room in New York with a belfast sink, shaker cabinets, blue cabinets, composite countertops, blue walls, porcelain flooring, a side by side washer and dryer, white floors, white worktops and wallpapered walls.

This is an example of a galley separated utility room in Portland Maine with a belfast sink, flat-panel cabinets, white cabinets, grey walls, a side by side washer and dryer, grey floors, grey worktops, wallpapered walls and a feature wall.

The custom laundry room remodel brings together classic and modern elements, combining the timeless appeal of a black and white checkerboard-pattern marble tile floor, white quartz countertops, and a glossy white ceramic tile backsplash. The laundry room’s Shaker cabinets, painted in Benjamin Moore Boothbay Gray, boast floor to ceiling storage with a wall mounted ironing board and hanging drying station. Additional features include full size stackable washer and dryer, white apron farmhouse sink with polished chrome faucet and decorative floating shelves.

Inspiration for a classic l-shaped separated utility room in Dallas with a belfast sink, recessed-panel cabinets, green cabinets, blue walls, brick flooring, a side by side washer and dryer, red floors, white worktops and wallpapered walls.
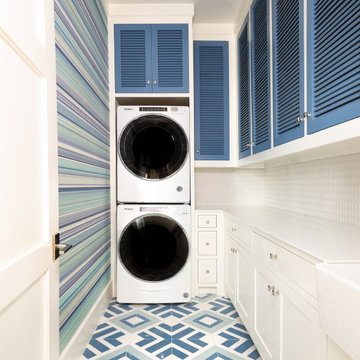
Design ideas for a traditional l-shaped utility room in Dallas with a belfast sink, louvered cabinets, blue cabinets, multi-coloured walls, a stacked washer and dryer, multi-coloured floors, white worktops and wallpapered walls.

Photo of a medium sized modern u-shaped separated utility room in Miami with a belfast sink, flat-panel cabinets, grey cabinets, quartz worktops, multi-coloured walls, concrete flooring, a side by side washer and dryer, multi-coloured floors, white worktops and wallpapered walls.
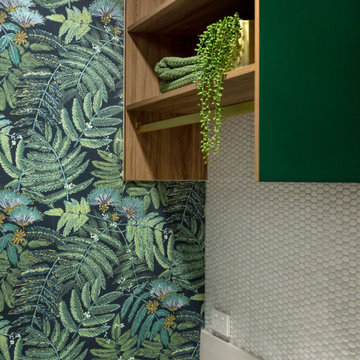
Photo of a medium sized contemporary galley utility room in Melbourne with a belfast sink, engineered stone countertops, white splashback, ceramic splashback, green walls, porcelain flooring, a side by side washer and dryer, white worktops and wallpapered walls.

Design ideas for a medium sized modern single-wall utility room in Detroit with a belfast sink, shaker cabinets, green cabinets, wood worktops, white splashback, cement tile splashback, beige walls, ceramic flooring, a side by side washer and dryer, grey floors, brown worktops and wallpapered walls.
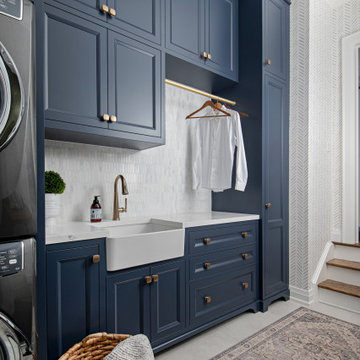
Classic single-wall separated utility room in Toronto with recessed-panel cabinets, blue cabinets, white worktops, a belfast sink, white splashback, a stacked washer and dryer and wallpapered walls.

Photo of a farmhouse l-shaped utility room in Other with a belfast sink, recessed-panel cabinets, red cabinets, granite worktops, multi-coloured walls, slate flooring, a concealed washer and dryer, multi-coloured floors, white worktops and wallpapered walls.
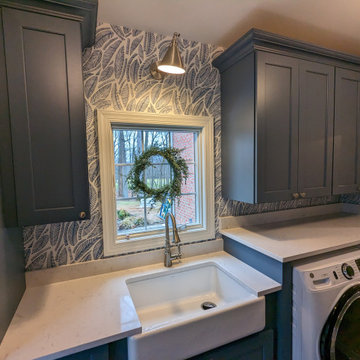
This laundry room features Brighton Cabinetry with Cascade door style and Maple Cadet color. The countertops are Cambria Swanbridge quartz.
Design ideas for a medium sized contemporary galley separated utility room in Baltimore with a belfast sink, recessed-panel cabinets, blue cabinets, engineered stone countertops, blue walls, a side by side washer and dryer, grey floors, white worktops and wallpapered walls.
Design ideas for a medium sized contemporary galley separated utility room in Baltimore with a belfast sink, recessed-panel cabinets, blue cabinets, engineered stone countertops, blue walls, a side by side washer and dryer, grey floors, white worktops and wallpapered walls.

Laundry room with custom cabinetry and vintage farmhouse laundry sink. Tile floor in six patterns to represent a patchwork quilt.
This is an example of a medium sized traditional single-wall separated utility room in Minneapolis with a belfast sink, flat-panel cabinets, green cabinets, engineered stone countertops, mosaic tiled splashback, multi-coloured walls, porcelain flooring, a side by side washer and dryer, white floors, white worktops and wallpapered walls.
This is an example of a medium sized traditional single-wall separated utility room in Minneapolis with a belfast sink, flat-panel cabinets, green cabinets, engineered stone countertops, mosaic tiled splashback, multi-coloured walls, porcelain flooring, a side by side washer and dryer, white floors, white worktops and wallpapered walls.

This former closet-turned-laundry room is one of my favorite projects. It is completely functional, providing a countertop for treating stains and folding, a wall-mounted drying rack, and plenty of storage. The combination of textures in the carrara marble backsplash, floral sketch wallpaper and galvanized accents makes it a gorgeous place to spent (alot) of time!
Utility Room with a Belfast Sink and Wallpapered Walls Ideas and Designs
1