Utility Room with a Belfast Sink Ideas and Designs
Refine by:
Budget
Sort by:Popular Today
1 - 18 of 18 photos
Item 1 of 3

Custom sliding barn door with decorative layout
Photo of a medium sized farmhouse galley separated utility room in Philadelphia with a belfast sink, shaker cabinets, green cabinets, engineered stone countertops, grey walls, brick flooring, a side by side washer and dryer, multi-coloured floors and white worktops.
Photo of a medium sized farmhouse galley separated utility room in Philadelphia with a belfast sink, shaker cabinets, green cabinets, engineered stone countertops, grey walls, brick flooring, a side by side washer and dryer, multi-coloured floors and white worktops.

Laundry room. Bright wallpaper, matching painted furniture style cabinetry and copper farm sink. Floor is marmoleum squares.
Photo by: David Hiser
This is an example of a medium sized classic utility room in Portland with a belfast sink, shaker cabinets, orange cabinets, engineered stone countertops, lino flooring, a side by side washer and dryer, multi-coloured walls and grey worktops.
This is an example of a medium sized classic utility room in Portland with a belfast sink, shaker cabinets, orange cabinets, engineered stone countertops, lino flooring, a side by side washer and dryer, multi-coloured walls and grey worktops.
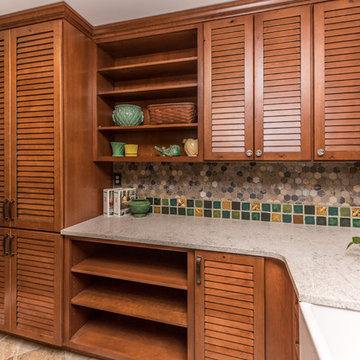
This Craftsman Style laundry room is complete with Shaw farmhouse sink, oil rubbed bronze finishes, open storage for Longaberger basket collection, natural slate, and Pewabic tile backsplash and floor inserts.
Architect: Zimmerman Designs
General Contractor: Stella Contracting
Photo Credit: The Front Door Real Estate Photography
Cabinetry: Pinnacle Cabinet Co.
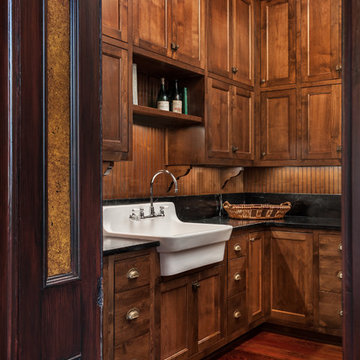
This space off of the kitchen serves as both laundry and pantry. The cast iron sink and soapstone counters are a nod to the historical significance of this home.
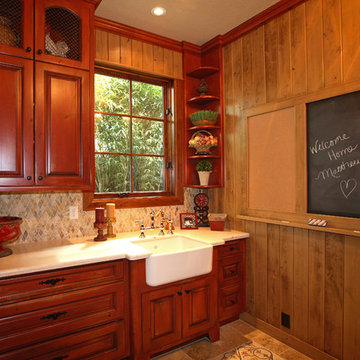
This is an example of a classic utility room in Portland with a belfast sink.
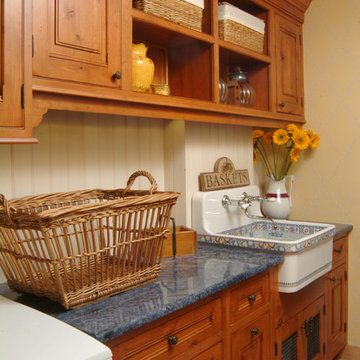
This is an example of a medium sized traditional single-wall separated utility room in San Francisco with a belfast sink, raised-panel cabinets, medium wood cabinets, laminate countertops, beige walls, terracotta flooring, a side by side washer and dryer, red floors and grey worktops.
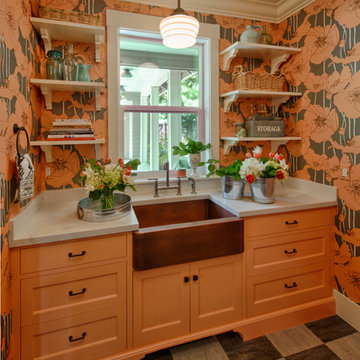
Absolutely stunning laundry room, and just as functional as it is beautiful! Marmoleum floors are durable and retro feeling, schoolhouse light fixtures, copper sink, ceaserstone countertops, and floating shelves.
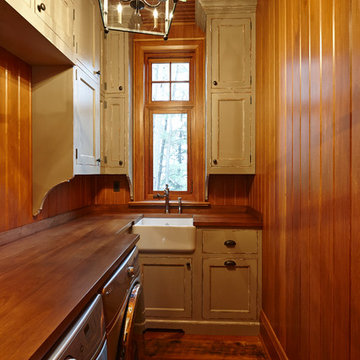
Robert Nelson Photography
This is an example of a medium sized rustic l-shaped separated utility room in Toronto with a belfast sink, recessed-panel cabinets, distressed cabinets, wood worktops, medium hardwood flooring and a side by side washer and dryer.
This is an example of a medium sized rustic l-shaped separated utility room in Toronto with a belfast sink, recessed-panel cabinets, distressed cabinets, wood worktops, medium hardwood flooring and a side by side washer and dryer.
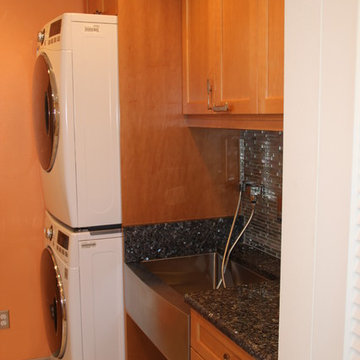
This is an example of a classic galley utility room in Seattle with a belfast sink, shaker cabinets, quartz worktops, porcelain flooring, a stacked washer and dryer and medium wood cabinets.
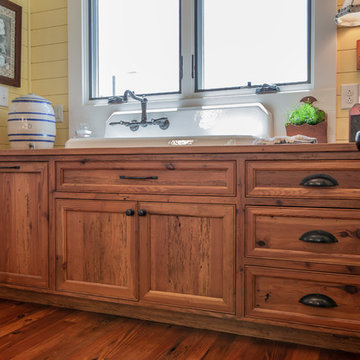
This area is right off of the kitchen and is very close to the washer and dryer. It provides an extra sink that is original to the farmhouse. The cabinets are also made of the 110+ year-old heart pine.
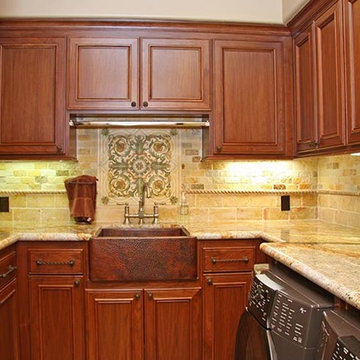
Impluvium Architecture
Location: El Dorado Hills, CA, USA
This was a direct referral from a friend. I was the Architect and helped coordinate with various sub-contractors. I also co-designed the project with various consultants including Interior and Landscape Design
Almost always and in this case I do my best to draw out the creativity of my clients, even when they think that they are not creative. I also really enjoyed working with Tricia the Interior Designer (see Credits)
Photographed by: Shawn Johnson
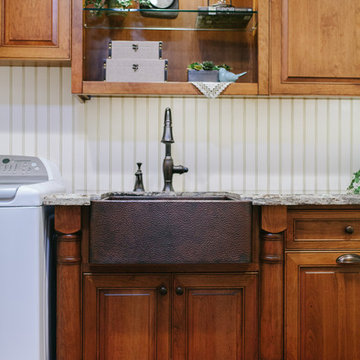
Cabinet Company // Cowan's Cabinet Co.
Photographer // Woodfield Creative
Medium sized single-wall separated utility room in Sacramento with a belfast sink, raised-panel cabinets, medium wood cabinets, granite worktops, white walls, medium hardwood flooring and a side by side washer and dryer.
Medium sized single-wall separated utility room in Sacramento with a belfast sink, raised-panel cabinets, medium wood cabinets, granite worktops, white walls, medium hardwood flooring and a side by side washer and dryer.

Take a look around this rural farmhouse in Alexis, Illinois that Village Home Stores was able to help transform. We opened up the layout and updated the materials for a whole new look and a nod to the great original style of the home. Laundry, coffee station, kitchen, and bathroom remodel managed from start to finish by the expert team at Village Home Stores. Featured in Kitchen: Koch Classic Cabinetry in the Prairie door and Maple Pearl finish with Umber glaze applied. Cambria Quartz in the Canterbury design. Featured in Bathroom: Koch Classic Cabinetry in the Prairie door and Maple Taupe finish. Onyx Collection bath countertops with integrated bowls in "Granada" gloss color and white bowls. Memoir series painted tiles in "Star Griege" also featured.
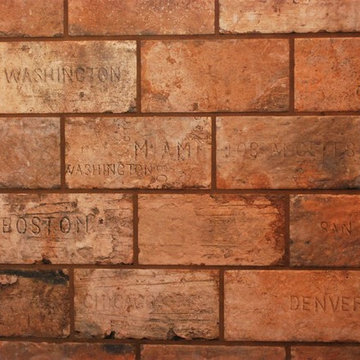
D. Fay Photo, M.Beasley Designer. Laundry Room: Wall from Mediterranea: Chicago - Old Chicago City Mix.
This is an example of a medium sized contemporary l-shaped utility room in Cleveland with a belfast sink, shaker cabinets, medium wood cabinets, granite worktops, brown floors and vinyl flooring.
This is an example of a medium sized contemporary l-shaped utility room in Cleveland with a belfast sink, shaker cabinets, medium wood cabinets, granite worktops, brown floors and vinyl flooring.
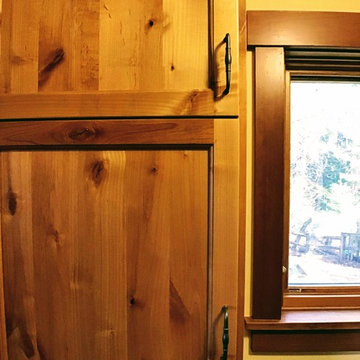
Zapata Photography
Inspiration for a small traditional galley separated utility room in Portland with a belfast sink, beaded cabinets, medium wood cabinets, engineered stone countertops, yellow walls, slate flooring, a side by side washer and dryer, grey floors and black worktops.
Inspiration for a small traditional galley separated utility room in Portland with a belfast sink, beaded cabinets, medium wood cabinets, engineered stone countertops, yellow walls, slate flooring, a side by side washer and dryer, grey floors and black worktops.
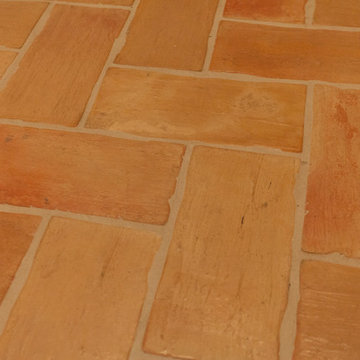
Medium sized country single-wall separated utility room in Orange County with a belfast sink, raised-panel cabinets, beige cabinets, laminate countertops, white walls, ceramic flooring and a side by side washer and dryer.
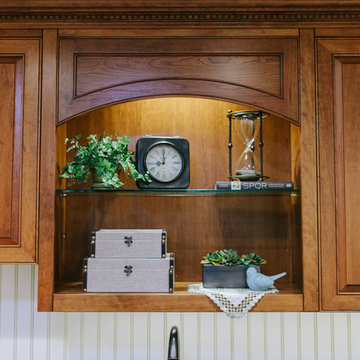
Cabinet Company // Cowan's Cabinet Co.
Photographer // Woodfield Creative
Inspiration for a medium sized classic single-wall separated utility room in Sacramento with a belfast sink, raised-panel cabinets, medium wood cabinets, granite worktops, white walls, medium hardwood flooring and a side by side washer and dryer.
Inspiration for a medium sized classic single-wall separated utility room in Sacramento with a belfast sink, raised-panel cabinets, medium wood cabinets, granite worktops, white walls, medium hardwood flooring and a side by side washer and dryer.
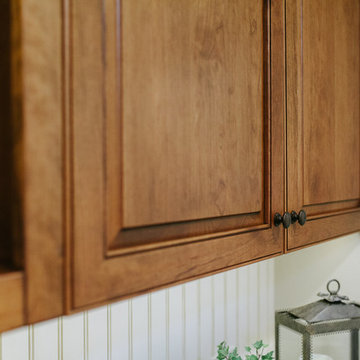
Cabinet Company // Cowan's Cabinet Co.
Photographer // Woodfield Creative
Photo of a medium sized classic single-wall separated utility room in Sacramento with a belfast sink, raised-panel cabinets, medium wood cabinets, granite worktops, white walls, medium hardwood flooring and a side by side washer and dryer.
Photo of a medium sized classic single-wall separated utility room in Sacramento with a belfast sink, raised-panel cabinets, medium wood cabinets, granite worktops, white walls, medium hardwood flooring and a side by side washer and dryer.
Utility Room with a Belfast Sink Ideas and Designs
1