Utility Room with a Built-in Sink and Black Worktops Ideas and Designs
Refine by:
Budget
Sort by:Popular Today
1 - 20 of 194 photos

Medium sized rustic l-shaped separated utility room in Phoenix with a built-in sink, recessed-panel cabinets, blue cabinets, engineered stone countertops, grey walls, ceramic flooring, a side by side washer and dryer, white floors and black worktops.

Who says the mudroom shouldn't be pretty! Lovely gray cabinets with green undertones warm the room with natural wooden cubby seats, not to mention that fabulous floor tile!
Photo by Jody Kmetz

The owners of this beautiful 1908 NE Portland home wanted to breathe new life into their unfinished basement and dysfunctional main-floor bathroom and mudroom. Our goal was to create comfortable and practical spaces, while staying true to the preferences of the homeowners and age of the home.
The existing half bathroom and mudroom were situated in what was originally an enclosed back porch. The homeowners wanted to create a full bathroom on the main floor, along with a functional mudroom off the back entrance. Our team completely gutted the space, reframed the walls, leveled the flooring, and installed upgraded amenities, including a solid surface shower, custom cabinetry, blue tile and marmoleum flooring, and Marvin wood windows.
In the basement, we created a laundry room, designated workshop and utility space, and a comfortable family area to shoot pool. The renovated spaces are now up-to-code with insulated and finished walls, heating & cooling, epoxy flooring, and refurbished windows.
The newly remodeled spaces achieve the homeowner's desire for function, comfort, and to preserve the unique quality & character of their 1908 residence.

We opened up this unique space to expand the Laundry Room and Mud Room to incorporate a large expansion for the Pantry Area that included a Coffee Bar and Refrigerator. This remodeled space allowed more functionality and brought in lots of sunlight into the spaces.

This is an example of a medium sized traditional single-wall utility room in Miami with a built-in sink, shaker cabinets, white cabinets, composite countertops, white walls, dark hardwood flooring, a side by side washer and dryer, brown floors and black worktops.
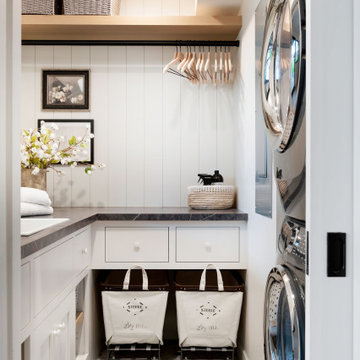
Inspiration for a coastal l-shaped separated utility room in Minneapolis with a built-in sink, white cabinets, white walls, a stacked washer and dryer, multi-coloured floors, black worktops and tongue and groove walls.
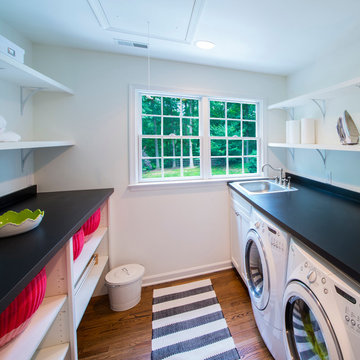
This is an example of a classic utility room in Baltimore with a built-in sink, white cabinets and black worktops.

Medium sized farmhouse l-shaped separated utility room in Other with a built-in sink, recessed-panel cabinets, green cabinets, concrete worktops, grey walls, ceramic flooring, a side by side washer and dryer, black floors and black worktops.

Versatile Imaging
Large classic l-shaped separated utility room in Dallas with a built-in sink, recessed-panel cabinets, white cabinets, soapstone worktops, white walls, porcelain flooring, a side by side washer and dryer, multi-coloured floors and black worktops.
Large classic l-shaped separated utility room in Dallas with a built-in sink, recessed-panel cabinets, white cabinets, soapstone worktops, white walls, porcelain flooring, a side by side washer and dryer, multi-coloured floors and black worktops.

Design ideas for a medium sized bohemian single-wall utility room in Milan with a built-in sink, flat-panel cabinets, black cabinets, engineered stone countertops, multi-coloured walls, ceramic flooring, an integrated washer and dryer, multi-coloured floors, black worktops and wallpapered walls.

Doug Peterson Photography
This is an example of a large classic single-wall separated utility room in Boise with a built-in sink, flat-panel cabinets, white cabinets, wood worktops, grey walls, vinyl flooring, a side by side washer and dryer and black worktops.
This is an example of a large classic single-wall separated utility room in Boise with a built-in sink, flat-panel cabinets, white cabinets, wood worktops, grey walls, vinyl flooring, a side by side washer and dryer and black worktops.
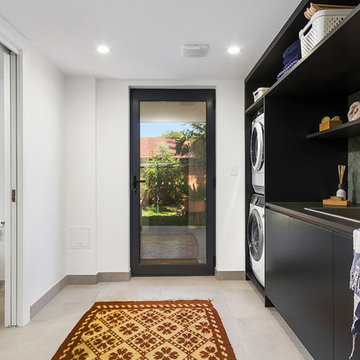
Inspiration for a contemporary galley separated utility room in Wollongong with a built-in sink, flat-panel cabinets, black cabinets, white walls, a stacked washer and dryer, grey floors and black worktops.

Design ideas for a medium sized traditional l-shaped separated utility room in Atlanta with a built-in sink, shaker cabinets, white cabinets, engineered stone countertops, grey walls, dark hardwood flooring, a side by side washer and dryer and black worktops.
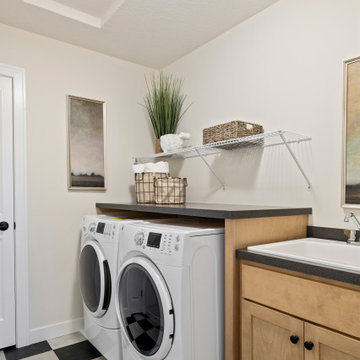
St. Charles Sport Model - Tradition Collection
Pricing, floorplans, virtual tours, community information & more at https://www.robertthomashomes.com/
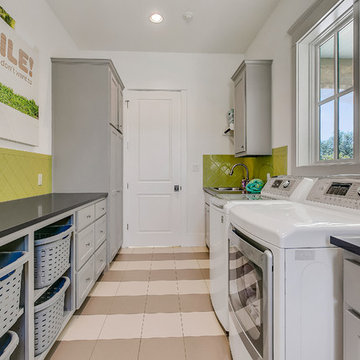
John Siemering Homes. Custom Home Builder in Austin, TX
Inspiration for a large traditional galley separated utility room in Austin with a built-in sink, shaker cabinets, grey cabinets, white walls, ceramic flooring, a side by side washer and dryer, beige floors, black worktops and engineered stone countertops.
Inspiration for a large traditional galley separated utility room in Austin with a built-in sink, shaker cabinets, grey cabinets, white walls, ceramic flooring, a side by side washer and dryer, beige floors, black worktops and engineered stone countertops.

Lidesign
Inspiration for a small scandinavian single-wall utility room in Milan with a built-in sink, flat-panel cabinets, black cabinets, laminate countertops, beige splashback, porcelain splashback, grey walls, porcelain flooring, a side by side washer and dryer, beige floors, black worktops and a drop ceiling.
Inspiration for a small scandinavian single-wall utility room in Milan with a built-in sink, flat-panel cabinets, black cabinets, laminate countertops, beige splashback, porcelain splashback, grey walls, porcelain flooring, a side by side washer and dryer, beige floors, black worktops and a drop ceiling.
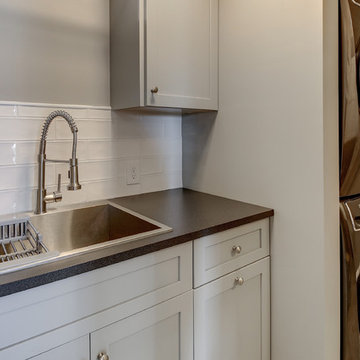
Small classic single-wall separated utility room in Dallas with a built-in sink, shaker cabinets, grey cabinets, engineered stone countertops, grey walls, a stacked washer and dryer, black worktops, laminate floors and grey floors.

Functional Utility Room, located just off the Dressing Room in the Master Suite allows quick access for the owners and a view of the private garden.
Room size: 7'8" x 8'
Ceiling height: 11'

For this home in the Canberra suburb of Forde, Studio Black Interiors gave the laundry an interior design makeover. Studio Black was responsible for re-designing the laundry and selecting the finishes and fixtures to make the laundry feel more modern and practical for this family home. Photography by Hcreations.

Versatile Imaging
Inspiration for a large traditional separated utility room in Dallas with a built-in sink, white cabinets, soapstone worktops, porcelain flooring, a side by side washer and dryer, multi-coloured floors, black worktops, shaker cabinets and multi-coloured walls.
Inspiration for a large traditional separated utility room in Dallas with a built-in sink, white cabinets, soapstone worktops, porcelain flooring, a side by side washer and dryer, multi-coloured floors, black worktops, shaker cabinets and multi-coloured walls.
Utility Room with a Built-in Sink and Black Worktops Ideas and Designs
1