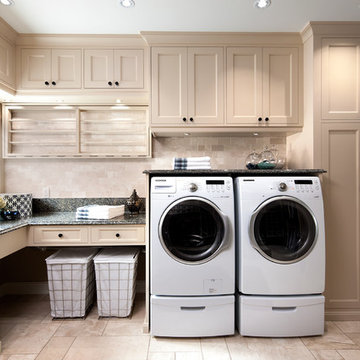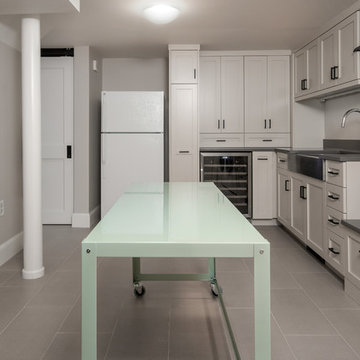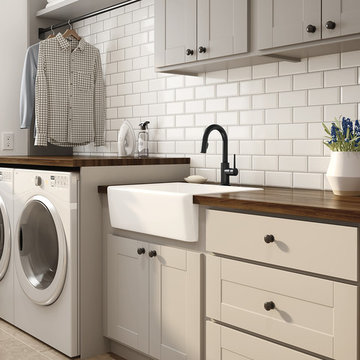Utility Room with Beige Cabinets and a Side By Side Washer and Dryer Ideas and Designs
Refine by:
Budget
Sort by:Popular Today
1 - 20 of 819 photos
Item 1 of 3

Design ideas for a rural u-shaped utility room in Other with a submerged sink, recessed-panel cabinets, beige cabinets, beige walls, a side by side washer and dryer, brown floors and white worktops.

We re-designed and renovated three bathrooms and a laundry/mudroom in this builder-grade tract home. All finishes were carefully sourced, and all millwork was designed and custom-built.

Contemporary laundry and utility room in Cashmere with Wenge effect worktops. Elevated Miele washing machine and tumble dryer with pull-out shelf below for easy changeover of loads.

Architecture: Noble Johnson Architects
Interior Design: Rachel Hughes - Ye Peddler
Photography: Garett + Carrie Buell of Studiobuell/ studiobuell.com
Large traditional l-shaped separated utility room in Nashville with a submerged sink, shaker cabinets, beige cabinets, engineered stone countertops, white walls, porcelain flooring, a side by side washer and dryer and white worktops.
Large traditional l-shaped separated utility room in Nashville with a submerged sink, shaker cabinets, beige cabinets, engineered stone countertops, white walls, porcelain flooring, a side by side washer and dryer and white worktops.

This is an example of a farmhouse u-shaped utility room in Jackson with a submerged sink, shaker cabinets, beige cabinets, wood worktops, white walls, concrete flooring, a side by side washer and dryer, grey floors and beige worktops.

Beau-Port Limited.
Medium sized contemporary l-shaped utility room in Hampshire with a belfast sink, flat-panel cabinets, beige cabinets, engineered stone countertops, white walls, porcelain flooring and a side by side washer and dryer.
Medium sized contemporary l-shaped utility room in Hampshire with a belfast sink, flat-panel cabinets, beige cabinets, engineered stone countertops, white walls, porcelain flooring and a side by side washer and dryer.

breakfast area, breakfast bar, island, eating area, kitchen island, hutch, storage, light cabinets, white cabinets, dark floor, quartzite, fusion, granite, stone, bar area, liquor storage, prep sink, cast iron, enamel, gray chair

Photo by Brandon Barré.
Inspiration for a large traditional l-shaped separated utility room in Toronto with beige cabinets, beige walls, a side by side washer and dryer, a submerged sink and recessed-panel cabinets.
Inspiration for a large traditional l-shaped separated utility room in Toronto with beige cabinets, beige walls, a side by side washer and dryer, a submerged sink and recessed-panel cabinets.

What else could you want? Pantry Closets, Washer/Dryer, beverage refrigerator, pullout pantry cabinet, extra refrigerator, hanging clothes storage, a retro folding table, laundry farm sink and a broom closet......all in this new basement laundry room.

A classic, modern farmhouse custom home located in Calgary, Canada.
Farmhouse galley separated utility room in Calgary with a submerged sink, beige cabinets, engineered stone countertops, beige splashback, tonge and groove splashback, white walls, porcelain flooring, a side by side washer and dryer, grey floors, white worktops and tongue and groove walls.
Farmhouse galley separated utility room in Calgary with a submerged sink, beige cabinets, engineered stone countertops, beige splashback, tonge and groove splashback, white walls, porcelain flooring, a side by side washer and dryer, grey floors, white worktops and tongue and groove walls.

main laundry room
Design ideas for a medium sized rustic galley separated utility room in Other with a belfast sink, shaker cabinets, beige cabinets, engineered stone countertops, white splashback, white walls, slate flooring, a side by side washer and dryer, grey floors and white worktops.
Design ideas for a medium sized rustic galley separated utility room in Other with a belfast sink, shaker cabinets, beige cabinets, engineered stone countertops, white splashback, white walls, slate flooring, a side by side washer and dryer, grey floors and white worktops.

The beautiful design of this laundry room makes the idea of doing laundry seem like less of a chore! This space includes ample counter space, cabinetry storage, as well as a sink.

The shiplap walls ties together the tricky architectural angles in the room. 2-level countertops, above the sink and the washer/dryer units provides plenty of folding surface. The ceramic tile pattern is a fun and practical alternative to cement tile.

Reed Brown Photography
Photo of a traditional utility room in Nashville with a belfast sink, beige cabinets, granite worktops, beige walls, porcelain flooring, a side by side washer and dryer and beige worktops.
Photo of a traditional utility room in Nashville with a belfast sink, beige cabinets, granite worktops, beige walls, porcelain flooring, a side by side washer and dryer and beige worktops.

Photography by Starboard & Port of Springfield, Missouri.
Photo of a medium sized rustic galley separated utility room in Other with a single-bowl sink, shaker cabinets, beige cabinets, green walls, a side by side washer and dryer, white floors and grey worktops.
Photo of a medium sized rustic galley separated utility room in Other with a single-bowl sink, shaker cabinets, beige cabinets, green walls, a side by side washer and dryer, white floors and grey worktops.

Photo of a classic galley separated utility room in Philadelphia with beaded cabinets, beige cabinets, beige walls, painted wood flooring, a side by side washer and dryer and multi-coloured floors.

Featuring a Trinsic Faucet in Matte Black.
Inspiration for a classic utility room in Indianapolis with beige cabinets, wood worktops, beige walls, travertine flooring, a side by side washer and dryer and beige floors.
Inspiration for a classic utility room in Indianapolis with beige cabinets, wood worktops, beige walls, travertine flooring, a side by side washer and dryer and beige floors.

Two teenage boys means a lot of laundry. But two teenage boys who also play sports? Now *that's* a lot of laundry. Additional counter space, cabinetry, and shelves for laundry baskets gave this homeowner the space to tackle (pun intended) massive loads of laundry.

Photo of a medium sized classic single-wall separated utility room in Calgary with a submerged sink, shaker cabinets, beige cabinets, engineered stone countertops, white walls, ceramic flooring, a side by side washer and dryer and multi-coloured floors.

Photo of a medium sized farmhouse l-shaped separated utility room in Omaha with a submerged sink, recessed-panel cabinets, beige cabinets, granite worktops, travertine flooring, a side by side washer and dryer, beige floors and grey walls.
Utility Room with Beige Cabinets and a Side By Side Washer and Dryer Ideas and Designs
1