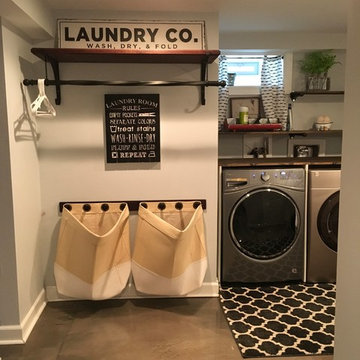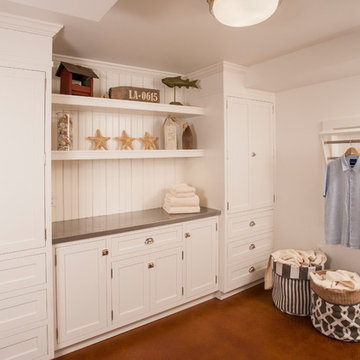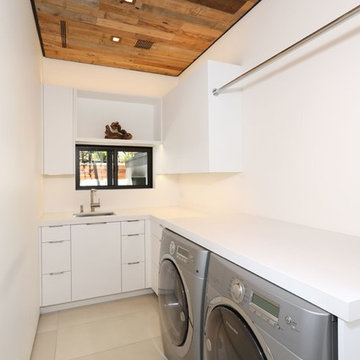Utility Room with Concrete Flooring and a Side By Side Washer and Dryer Ideas and Designs
Refine by:
Budget
Sort by:Popular Today
1 - 20 of 615 photos

Libbie Holmes Photography
Inspiration for a large traditional galley utility room in Denver with a submerged sink, raised-panel cabinets, dark wood cabinets, granite worktops, grey walls, concrete flooring, a side by side washer and dryer and grey floors.
Inspiration for a large traditional galley utility room in Denver with a submerged sink, raised-panel cabinets, dark wood cabinets, granite worktops, grey walls, concrete flooring, a side by side washer and dryer and grey floors.

Casey Fry
Design ideas for an expansive farmhouse galley utility room in Austin with blue cabinets, engineered stone countertops, blue walls, concrete flooring, a side by side washer and dryer and shaker cabinets.
Design ideas for an expansive farmhouse galley utility room in Austin with blue cabinets, engineered stone countertops, blue walls, concrete flooring, a side by side washer and dryer and shaker cabinets.

The industrial feel carries from the bathroom into the laundry, with the same tiles used throughout creating a sleek finish to a commonly mundane space. With room for both the washing machine and dryer under the bench, there is plenty of space for sorting laundry. Unique to our client’s lifestyle, a second fridge also lives in the laundry for all their entertaining needs.

Custom Laundry Room with butcherblock Countertops, Cement Tile Flooring, and exposed shelving.
This is an example of a large country u-shaped separated utility room in Phoenix with a belfast sink, shaker cabinets, blue cabinets, wood worktops, white walls, concrete flooring, a side by side washer and dryer, grey floors and brown worktops.
This is an example of a large country u-shaped separated utility room in Phoenix with a belfast sink, shaker cabinets, blue cabinets, wood worktops, white walls, concrete flooring, a side by side washer and dryer, grey floors and brown worktops.

This is an example of a medium sized rural single-wall utility room in San Francisco with shaker cabinets, green cabinets, grey walls, concrete flooring, a side by side washer and dryer and grey floors.

The stylish and function laundry & mudroom space in the Love Shack TV project. This room performs double duties with an area to house coats and shoes with direct access to the outdoor spaces and full laundry facilities. Featuring a custom Slimline Shaker door profile by LTKI painted in Dulux 'Bottle Brush' matt finish perfectly paired with leather cabinet pulls and hooks from MadeMeasure.
Designed By: Rex Hirst
Photographed By: Tim Turner

Mary Carol Fitzgerald
Inspiration for a medium sized modern single-wall separated utility room in Chicago with a submerged sink, shaker cabinets, blue cabinets, engineered stone countertops, blue walls, concrete flooring, a side by side washer and dryer, blue floors and white worktops.
Inspiration for a medium sized modern single-wall separated utility room in Chicago with a submerged sink, shaker cabinets, blue cabinets, engineered stone countertops, blue walls, concrete flooring, a side by side washer and dryer, blue floors and white worktops.

Photo Credit: David Cannon; Design: Michelle Mentzer
Instagram: @newriverbuildingco
Medium sized country l-shaped utility room in Atlanta with a belfast sink, recessed-panel cabinets, white cabinets, white walls, grey floors, white worktops, engineered stone countertops, concrete flooring and a side by side washer and dryer.
Medium sized country l-shaped utility room in Atlanta with a belfast sink, recessed-panel cabinets, white cabinets, white walls, grey floors, white worktops, engineered stone countertops, concrete flooring and a side by side washer and dryer.

Jackson Design Build |
Photography: NW Architectural Photography
Design ideas for a medium sized classic single-wall laundry cupboard in Seattle with an utility sink, wood worktops, concrete flooring, a side by side washer and dryer, green floors and white walls.
Design ideas for a medium sized classic single-wall laundry cupboard in Seattle with an utility sink, wood worktops, concrete flooring, a side by side washer and dryer, green floors and white walls.

This is an example of a farmhouse u-shaped utility room in Jackson with a submerged sink, shaker cabinets, beige cabinets, wood worktops, white walls, concrete flooring, a side by side washer and dryer, grey floors and beige worktops.

Reclaimed wood accent wall and tile backsplash in the laundry room. The sliding barn door opens from the mud room / side entry.
Photo of a medium sized country separated utility room in Austin with shaker cabinets, white cabinets, engineered stone countertops, concrete flooring, a side by side washer and dryer, brown floors, a submerged sink and multi-coloured walls.
Photo of a medium sized country separated utility room in Austin with shaker cabinets, white cabinets, engineered stone countertops, concrete flooring, a side by side washer and dryer, brown floors, a submerged sink and multi-coloured walls.

Architect: Tim Brown Architecture. Photographer: Casey Fry
Large farmhouse single-wall separated utility room in Austin with a submerged sink, shaker cabinets, concrete flooring, a side by side washer and dryer, blue cabinets, marble worktops, blue walls, grey floors and white worktops.
Large farmhouse single-wall separated utility room in Austin with a submerged sink, shaker cabinets, concrete flooring, a side by side washer and dryer, blue cabinets, marble worktops, blue walls, grey floors and white worktops.

Photo of a large classic galley separated utility room in Dallas with a submerged sink, shaker cabinets, white cabinets, engineered stone countertops, blue splashback, ceramic splashback, white walls, concrete flooring, a side by side washer and dryer, multi-coloured floors and grey worktops.

This is an example of a medium sized farmhouse separated utility room in Chicago with a submerged sink, wood worktops, grey walls, concrete flooring, a side by side washer and dryer and grey floors.

Sarah Shields Photography
Inspiration for a medium sized classic galley separated utility room in Indianapolis with shaker cabinets, green cabinets, marble worktops, white walls, a side by side washer and dryer, concrete flooring and a submerged sink.
Inspiration for a medium sized classic galley separated utility room in Indianapolis with shaker cabinets, green cabinets, marble worktops, white walls, a side by side washer and dryer, concrete flooring and a submerged sink.

Medium sized traditional separated utility room in Seattle with shaker cabinets, white cabinets, zinc worktops, white walls, concrete flooring and a side by side washer and dryer.

Jim Greene
Design ideas for a large traditional l-shaped separated utility room in Oklahoma City with a belfast sink, raised-panel cabinets, blue cabinets, marble worktops, white walls, concrete flooring, a side by side washer and dryer and white worktops.
Design ideas for a large traditional l-shaped separated utility room in Oklahoma City with a belfast sink, raised-panel cabinets, blue cabinets, marble worktops, white walls, concrete flooring, a side by side washer and dryer and white worktops.

Inspiration for a medium sized contemporary l-shaped separated utility room in Orange County with a submerged sink, flat-panel cabinets, white cabinets, engineered stone countertops, white walls, concrete flooring, a side by side washer and dryer, beige floors and white worktops.

This is an example of a medium sized galley separated utility room in Geelong with a double-bowl sink, flat-panel cabinets, white cabinets, engineered stone countertops, white splashback, ceramic splashback, white walls, concrete flooring, a side by side washer and dryer and grey floors.

The Utilities Room- Combining laundry, Mudroom and Pantry.
Medium sized contemporary galley utility room in Other with a built-in sink, shaker cabinets, engineered stone countertops, grey splashback, glass tiled splashback, white walls, concrete flooring, a side by side washer and dryer, white worktops, turquoise cabinets and grey floors.
Medium sized contemporary galley utility room in Other with a built-in sink, shaker cabinets, engineered stone countertops, grey splashback, glass tiled splashback, white walls, concrete flooring, a side by side washer and dryer, white worktops, turquoise cabinets and grey floors.
Utility Room with Concrete Flooring and a Side By Side Washer and Dryer Ideas and Designs
1