Utility Room with Distressed Cabinets and a Side By Side Washer and Dryer Ideas and Designs
Refine by:
Budget
Sort by:Popular Today
1 - 20 of 102 photos

Inspiration for a traditional l-shaped utility room in Columbus with green walls, grey floors, a submerged sink, beaded cabinets, distressed cabinets, brown splashback, a side by side washer and dryer and multicoloured worktops.

Design ideas for a medium sized traditional single-wall separated utility room in Denver with a built-in sink, a side by side washer and dryer, grey floors, raised-panel cabinets, distressed cabinets, concrete worktops, ceramic flooring and black walls.
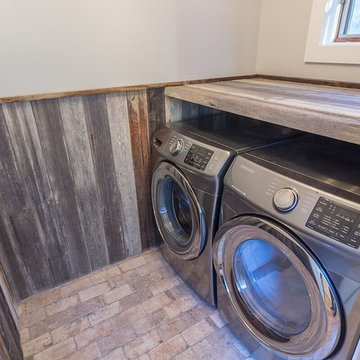
Jason Bleecher Photography
Small rustic separated utility room in Burlington with distressed cabinets, grey walls, brick flooring and a side by side washer and dryer.
Small rustic separated utility room in Burlington with distressed cabinets, grey walls, brick flooring and a side by side washer and dryer.
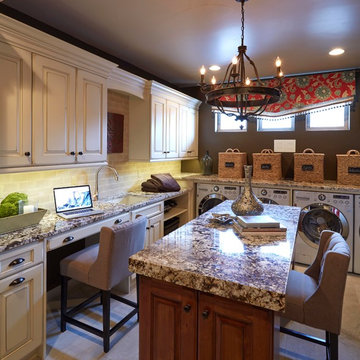
Inspiration for a large classic separated utility room in Denver with a submerged sink, raised-panel cabinets, distressed cabinets, granite worktops, porcelain flooring and a side by side washer and dryer.
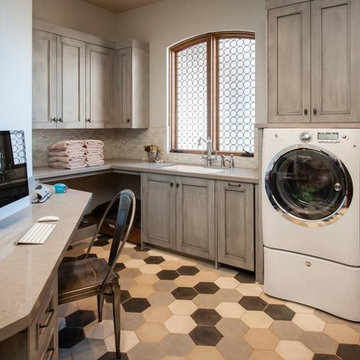
This is an example of a large traditional l-shaped utility room in New York with distressed cabinets, a submerged sink, engineered stone countertops, white walls, porcelain flooring, a side by side washer and dryer, multi-coloured floors and recessed-panel cabinets.
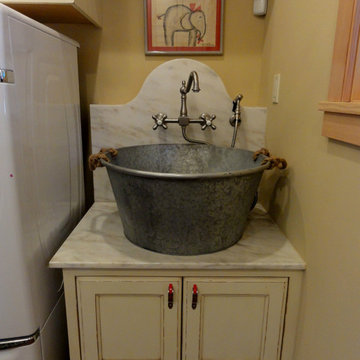
Old fashioned basin sink
Design ideas for a medium sized country utility room in Boise with distressed cabinets, marble worktops, a side by side washer and dryer and recessed-panel cabinets.
Design ideas for a medium sized country utility room in Boise with distressed cabinets, marble worktops, a side by side washer and dryer and recessed-panel cabinets.

Design ideas for a medium sized classic single-wall separated utility room in Other with an utility sink, raised-panel cabinets, distressed cabinets, wood worktops, grey walls, ceramic flooring, a side by side washer and dryer, multi-coloured floors, brown worktops and tongue and groove walls.

The main floor laundry room is just off the primary bedroom suite, complete with a working office one end, and the mudroom entry off the garage on the other. This hard working space is a command center in the day, and a resting place at night for the animals of the house.

Stenciled, custom painted historical cabinetry in mudroom with powder room beyond.
Weigley Photography
Classic galley utility room in New York with a built-in sink, grey floors, grey worktops, beaded cabinets, distressed cabinets, soapstone worktops, beige walls, a side by side washer and dryer and a dado rail.
Classic galley utility room in New York with a built-in sink, grey floors, grey worktops, beaded cabinets, distressed cabinets, soapstone worktops, beige walls, a side by side washer and dryer and a dado rail.
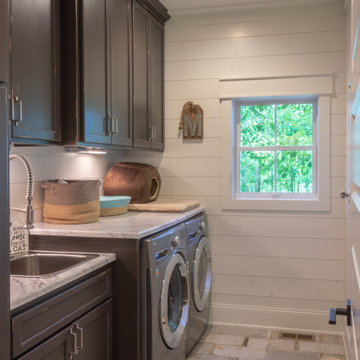
Clamshell Lake Farmhouse - Crosslake, MN - Dan J. Heid Planning & Design LLC - Designer of Unique Homes & Creative Structures
This is an example of a medium sized farmhouse single-wall separated utility room in Minneapolis with a built-in sink, flat-panel cabinets, distressed cabinets, composite countertops, white walls, ceramic flooring, a side by side washer and dryer, grey floors and grey worktops.
This is an example of a medium sized farmhouse single-wall separated utility room in Minneapolis with a built-in sink, flat-panel cabinets, distressed cabinets, composite countertops, white walls, ceramic flooring, a side by side washer and dryer, grey floors and grey worktops.

Photo of a medium sized contemporary single-wall separated utility room in Chicago with a submerged sink, shaker cabinets, distressed cabinets, composite countertops, beige walls, ceramic flooring, a side by side washer and dryer, multi-coloured floors and white worktops.
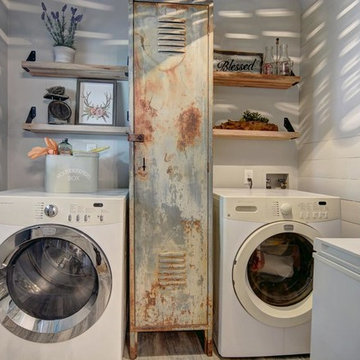
Small rural single-wall separated utility room in Austin with distressed cabinets, grey walls, medium hardwood flooring, a side by side washer and dryer and grey floors.
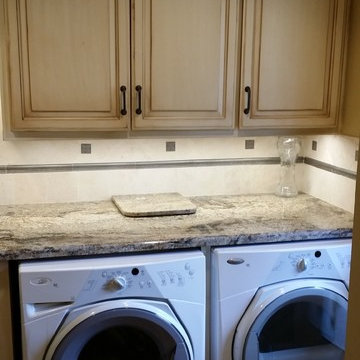
Photo of a medium sized traditional single-wall utility room in Orange County with a submerged sink, raised-panel cabinets, distressed cabinets, granite worktops, beige walls, medium hardwood flooring and a side by side washer and dryer.
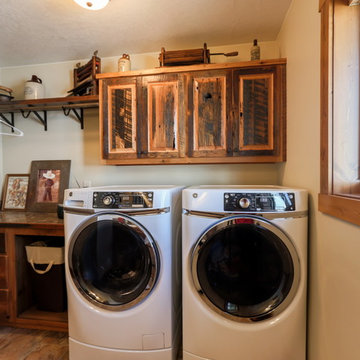
Photo of a medium sized rustic single-wall separated utility room in Other with raised-panel cabinets, distressed cabinets, white walls and a side by side washer and dryer.

This is an example of a rustic utility room in Houston with shaker cabinets, distressed cabinets, engineered stone countertops, beige splashback, metro tiled splashback, beige walls, porcelain flooring, a side by side washer and dryer, brown floors and beige worktops.
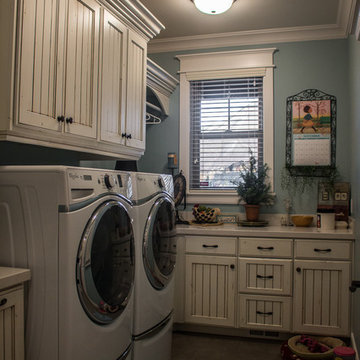
Design ideas for a medium sized traditional u-shaped separated utility room in Salt Lake City with a submerged sink, recessed-panel cabinets, distressed cabinets, engineered stone countertops, blue walls, ceramic flooring and a side by side washer and dryer.
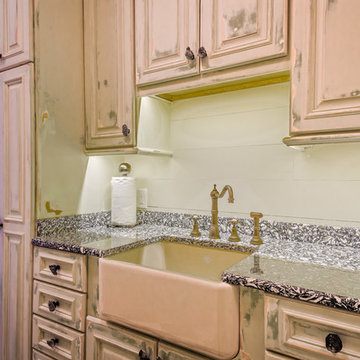
Greg Butler
Inspiration for a large beach style l-shaped separated utility room in Charleston with a belfast sink, raised-panel cabinets, distressed cabinets, beige walls, medium hardwood flooring and a side by side washer and dryer.
Inspiration for a large beach style l-shaped separated utility room in Charleston with a belfast sink, raised-panel cabinets, distressed cabinets, beige walls, medium hardwood flooring and a side by side washer and dryer.
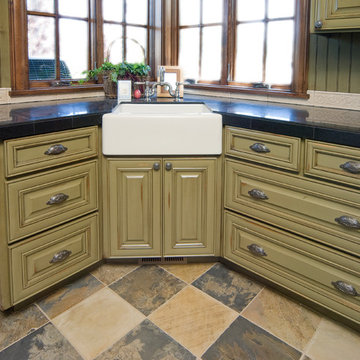
Ross Chandler
Medium sized classic l-shaped separated utility room in Other with a belfast sink, recessed-panel cabinets, distressed cabinets, tile countertops, green walls, travertine flooring and a side by side washer and dryer.
Medium sized classic l-shaped separated utility room in Other with a belfast sink, recessed-panel cabinets, distressed cabinets, tile countertops, green walls, travertine flooring and a side by side washer and dryer.

Joseph Teplitz of Press1Photos, LLC
Photo of a large rustic u-shaped utility room in Louisville with a single-bowl sink, raised-panel cabinets, distressed cabinets, a side by side washer and dryer and green walls.
Photo of a large rustic u-shaped utility room in Louisville with a single-bowl sink, raised-panel cabinets, distressed cabinets, a side by side washer and dryer and green walls.
Utility Room with Distressed Cabinets and a Side By Side Washer and Dryer Ideas and Designs
1
