Utility Room with Lino Flooring and a Side By Side Washer and Dryer Ideas and Designs
Refine by:
Budget
Sort by:Popular Today
1 - 20 of 287 photos

The dog wash has pull out steps so large dogs can get in the tub without the owners having to lift them. The dog wash also is used as the laundry's deep sink.
Debbie Schwab Photography

Martha O'Hara Interiors, Interior Design & Photo Styling | Troy Thies, Photography | Swan Architecture, Architect | Great Neighborhood Homes, Builder
Please Note: All “related,” “similar,” and “sponsored” products tagged or listed by Houzz are not actual products pictured. They have not been approved by Martha O’Hara Interiors nor any of the professionals credited. For info about our work: design@oharainteriors.com

After photo - front loading washer/dryer with continuous counter. "Fresh as soap" look, requested by client. Hanging rod suspended from ceiling.
Design ideas for a large classic single-wall separated utility room in Portland with laminate countertops, a built-in sink, white cabinets, shaker cabinets, blue walls, lino flooring, a side by side washer and dryer, multi-coloured floors and white worktops.
Design ideas for a large classic single-wall separated utility room in Portland with laminate countertops, a built-in sink, white cabinets, shaker cabinets, blue walls, lino flooring, a side by side washer and dryer, multi-coloured floors and white worktops.

Inspiration for a medium sized traditional single-wall utility room in Los Angeles with wood worktops, lino flooring, a side by side washer and dryer, orange floors, recessed-panel cabinets, dark wood cabinets and grey walls.

Laundry room. Bright wallpaper, matching painted furniture style cabinetry and copper farm sink. Floor is marmoleum squares.
Photo by: David Hiser
This is an example of a medium sized classic utility room in Portland with a belfast sink, shaker cabinets, orange cabinets, engineered stone countertops, lino flooring, a side by side washer and dryer, multi-coloured walls and grey worktops.
This is an example of a medium sized classic utility room in Portland with a belfast sink, shaker cabinets, orange cabinets, engineered stone countertops, lino flooring, a side by side washer and dryer, multi-coloured walls and grey worktops.
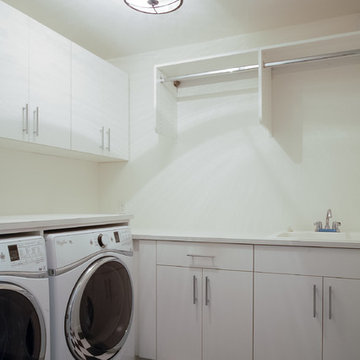
Design ideas for a medium sized contemporary l-shaped separated utility room in Minneapolis with a built-in sink, flat-panel cabinets, white cabinets, laminate countertops, beige walls, lino flooring and a side by side washer and dryer.

This compact dual purpose laundry mudroom is the point of entry for a busy family of four.
One side provides laundry facilities including a deep laundry sink, dry rack, a folding surface and storage. The other side of the room has the home's electrical panel and a boot bench complete with shoe cubbies, hooks and a bench.
The flooring is rubber.

This laundry room design is exactly what every home needs! As a dedicated utility, storage, and laundry room, it includes space to store laundry supplies, pet products, and much more. It also incorporates a utility sink, countertop, and dedicated areas to sort dirty clothes and hang wet clothes to dry. The space also includes a relaxing bench set into the wall of cabinetry.
Photos by Susan Hagstrom
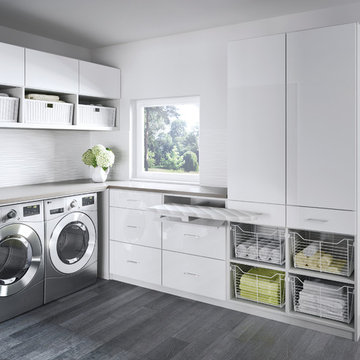
With plenty of sleek cabinet space, a laundry room becomes both serene and efficient.
Inspiration for a large contemporary l-shaped separated utility room in Nashville with white cabinets, white walls, a side by side washer and dryer, flat-panel cabinets, laminate countertops and lino flooring.
Inspiration for a large contemporary l-shaped separated utility room in Nashville with white cabinets, white walls, a side by side washer and dryer, flat-panel cabinets, laminate countertops and lino flooring.

Retro utility room in Other with an utility sink, medium wood cabinets, laminate countertops, blue walls, lino flooring, a side by side washer and dryer, grey floors and multicoloured worktops.

Refined, LLC
Photo of a medium sized classic utility room in Minneapolis with white cabinets, shaker cabinets, granite worktops, yellow walls, lino flooring, a side by side washer and dryer, multi-coloured floors and black worktops.
Photo of a medium sized classic utility room in Minneapolis with white cabinets, shaker cabinets, granite worktops, yellow walls, lino flooring, a side by side washer and dryer, multi-coloured floors and black worktops.

This is an example of a small traditional l-shaped separated utility room in San Diego with a belfast sink, white cabinets, white walls, lino flooring, a side by side washer and dryer, multi-coloured floors, black worktops and shaker cabinets.
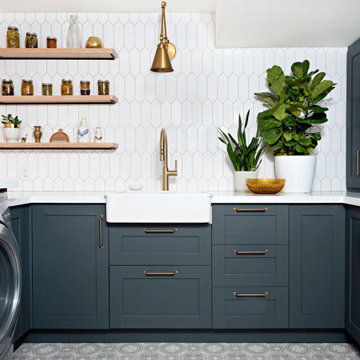
Inspiration for a rural utility room in Toronto with a belfast sink, shaker cabinets, blue cabinets, engineered stone countertops, lino flooring, a side by side washer and dryer, grey floors and white worktops.
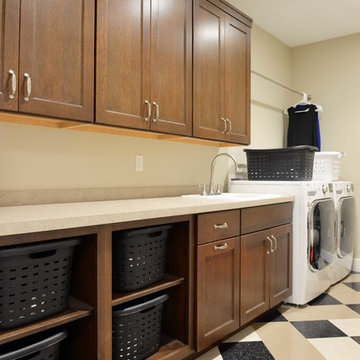
Robb Siverson Photography
Large traditional single-wall separated utility room in Other with a built-in sink, shaker cabinets, laminate countertops, beige walls, lino flooring, a side by side washer and dryer and dark wood cabinets.
Large traditional single-wall separated utility room in Other with a built-in sink, shaker cabinets, laminate countertops, beige walls, lino flooring, a side by side washer and dryer and dark wood cabinets.
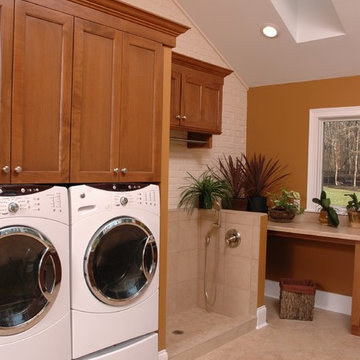
Neal's Design Remodel
Classic single-wall utility room in Cincinnati with medium wood cabinets, laminate countertops, lino flooring, a side by side washer and dryer, shaker cabinets and brown walls.
Classic single-wall utility room in Cincinnati with medium wood cabinets, laminate countertops, lino flooring, a side by side washer and dryer, shaker cabinets and brown walls.
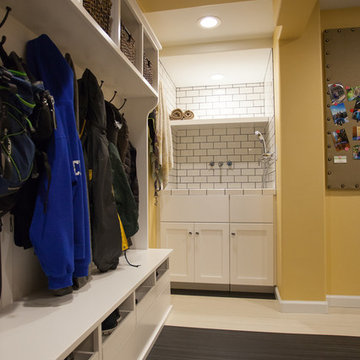
Custom shoe pull out shoe cubbies and coat hooks for the family.
Debbie Schwab Photography
Photo of a large classic l-shaped utility room in Seattle with an integrated sink, shaker cabinets, white cabinets, laminate countertops, yellow walls, lino flooring and a side by side washer and dryer.
Photo of a large classic l-shaped utility room in Seattle with an integrated sink, shaker cabinets, white cabinets, laminate countertops, yellow walls, lino flooring and a side by side washer and dryer.
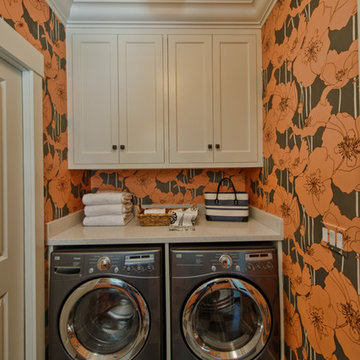
Countertop over washer and dryer. Upper cabinets were tied in to new crown molding.
Photo by: David Hiser
Photo of a medium sized classic utility room in Portland with engineered stone countertops, lino flooring and a side by side washer and dryer.
Photo of a medium sized classic utility room in Portland with engineered stone countertops, lino flooring and a side by side washer and dryer.

ThriveRVA Photography
Inspiration for a large contemporary single-wall separated utility room in Richmond with flat-panel cabinets, white cabinets, green walls, lino flooring and a side by side washer and dryer.
Inspiration for a large contemporary single-wall separated utility room in Richmond with flat-panel cabinets, white cabinets, green walls, lino flooring and a side by side washer and dryer.
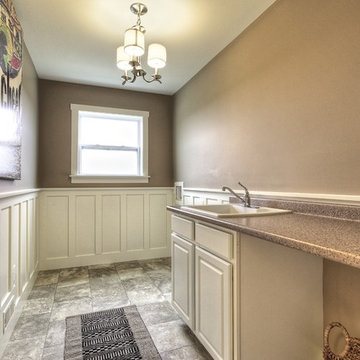
Photo by Dan Zeeff
This is an example of a medium sized traditional galley separated utility room in Detroit with a built-in sink, white cabinets, laminate countertops, beige walls, lino flooring, a side by side washer and dryer and raised-panel cabinets.
This is an example of a medium sized traditional galley separated utility room in Detroit with a built-in sink, white cabinets, laminate countertops, beige walls, lino flooring, a side by side washer and dryer and raised-panel cabinets.

This home is full of clean lines, soft whites and grey, & lots of built-in pieces. Large entry area with message center, dual closets, custom bench with hooks and cubbies to keep organized. Living room fireplace with shiplap, custom mantel and cabinets, and white brick.
Utility Room with Lino Flooring and a Side By Side Washer and Dryer Ideas and Designs
1