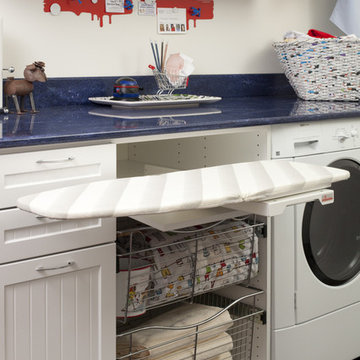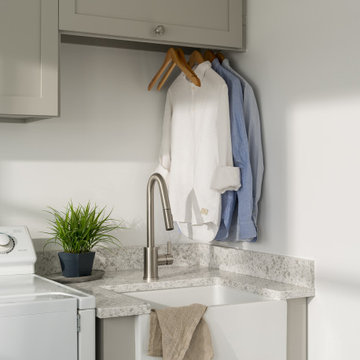Utility Room with Shaker Cabinets and a Side By Side Washer and Dryer Ideas and Designs
Refine by:
Budget
Sort by:Popular Today
1 - 20 of 8,496 photos
Item 1 of 3

Traditional utility room in Other with a belfast sink, shaker cabinets, green cabinets, quartz worktops, white walls, ceramic flooring, a side by side washer and dryer, black floors, white worktops and panelled walls.

This is an example of a large rural single-wall utility room in Kent with a belfast sink, shaker cabinets, white cabinets, quartz worktops, white walls, grey floors, white worktops, a side by side washer and dryer and exposed beams.

This mudroom is finished in grey melamine with shaker raised panel door fronts and butcher block counter tops. Bead board backing was used on the wall where coats hang to protect the wall and providing a more built-in look.
Bench seating is flanked with large storage drawers and both open and closed upper cabinetry. Above the washer and dryer there is ample space for sorting and folding clothes along with a hanging rod above the sink for drying out hanging items.
Designed by Jamie Wilson for Closet Organizing Systems

Inspiration for a small classic l-shaped separated utility room in Miami with a built-in sink, shaker cabinets, white cabinets, marble worktops, white walls, a side by side washer and dryer, dark hardwood flooring, brown floors and white worktops.

This "perfect-sized" laundry room is just off the mudroom and can be closed off from the rest of the house. The large window makes the space feel large and open. A custom designed wall of shelving and specialty cabinets accommodates everything necessary for day-to-day laundry needs. This custom home was designed and built by Meadowlark Design+Build in Ann Arbor, Michigan. Photography by Joshua Caldwell.

This laundry room features a very useful fold out ironing board for touch ups plus roll out baskets.
This is an example of a traditional single-wall utility room in Philadelphia with shaker cabinets, white cabinets, composite countertops, a side by side washer and dryer and white walls.
This is an example of a traditional single-wall utility room in Philadelphia with shaker cabinets, white cabinets, composite countertops, a side by side washer and dryer and white walls.

We re-designed and renovated three bathrooms and a laundry/mudroom in this builder-grade tract home. All finishes were carefully sourced, and all millwork was designed and custom-built.

Nautical single-wall utility room in Charleston with shaker cabinets, green cabinets, white walls, medium hardwood flooring and a side by side washer and dryer.

This dedicated laundry room gives a peaceful moment with the simply white cabinets and the light gray touch of the hardware, appliances and floor. The laundry storage baskets makes it a lot better!

Photo of a traditional l-shaped separated utility room in Boston with shaker cabinets, green cabinets, multi-coloured walls, a side by side washer and dryer, green floors, white worktops and wallpapered walls.

We redesigned this client’s laundry space so that it now functions as a Mudroom and Laundry. There is a place for everything including drying racks and charging station for this busy family. Now there are smiles when they walk in to this charming bright room because it has ample storage and space to work!

Design ideas for a medium sized contemporary l-shaped separated utility room in Atlanta with a submerged sink, shaker cabinets, grey cabinets, engineered stone countertops, grey walls, porcelain flooring, a side by side washer and dryer, grey floors and white worktops.

Photo of a country separated utility room in Burlington with a submerged sink, shaker cabinets, white cabinets, white walls, brick flooring, a side by side washer and dryer, red floors and black worktops.

This laundry room features custom built-in storage with white shaker cabinets, black cabinet knobs, Quartz countertop, and a beautiful blue tile floor. You can gain easy access to the screened porch through the black dutch door,

This is an example of a large classic galley utility room in Philadelphia with shaker cabinets, white cabinets, wood worktops, beige walls, ceramic flooring and a side by side washer and dryer.

KuDa Photography
Design ideas for a large modern separated utility room in Portland with a built-in sink, shaker cabinets, dark wood cabinets, engineered stone countertops, beige walls, medium hardwood flooring and a side by side washer and dryer.
Design ideas for a large modern separated utility room in Portland with a built-in sink, shaker cabinets, dark wood cabinets, engineered stone countertops, beige walls, medium hardwood flooring and a side by side washer and dryer.

Country galley separated utility room in Minneapolis with a submerged sink, shaker cabinets, brown cabinets, white walls, medium hardwood flooring, a side by side washer and dryer, brown floors, black worktops and granite worktops.

Photo of a coastal separated utility room in Burlington with a belfast sink, shaker cabinets, engineered stone countertops and a side by side washer and dryer.

Inspiration for a beach style separated utility room in Burlington with a belfast sink, shaker cabinets, engineered stone countertops, porcelain flooring and a side by side washer and dryer.

Medium sized single-wall utility room in Other with shaker cabinets, white cabinets, marble worktops, glass sheet splashback, grey walls, ceramic flooring, a side by side washer and dryer, white floors and brown worktops.
Utility Room with Shaker Cabinets and a Side By Side Washer and Dryer Ideas and Designs
1