Utility Room with a Side By Side Washer and Dryer and Yellow Worktops Ideas and Designs
Refine by:
Budget
Sort by:Popular Today
1 - 20 of 22 photos
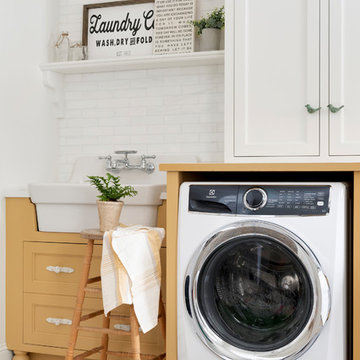
Design ideas for a medium sized farmhouse single-wall utility room in Minneapolis with a built-in sink, beaded cabinets, yellow cabinets, a side by side washer and dryer, white floors and yellow worktops.

Happy color for a laundry room!
Medium sized midcentury utility room in Portland with a single-bowl sink, flat-panel cabinets, yellow cabinets, laminate countertops, blue walls, laminate floors, a side by side washer and dryer, brown floors, yellow worktops and wallpapered walls.
Medium sized midcentury utility room in Portland with a single-bowl sink, flat-panel cabinets, yellow cabinets, laminate countertops, blue walls, laminate floors, a side by side washer and dryer, brown floors, yellow worktops and wallpapered walls.

Ocean Bank is a contemporary style oceanfront home located in Chemainus, BC. We broke ground on this home in March 2021. Situated on a sloped lot, Ocean Bank includes 3,086 sq.ft. of finished space over two floors.
The main floor features 11′ ceilings throughout. However, the ceiling vaults to 16′ in the Great Room. Large doors and windows take in the amazing ocean view.
The Kitchen in this custom home is truly a beautiful work of art. The 10′ island is topped with beautiful marble from Vancouver Island. A panel fridge and matching freezer, a large butler’s pantry, and Wolf range are other desirable features of this Kitchen. Also on the main floor, the double-sided gas fireplace that separates the Living and Dining Rooms is lined with gorgeous tile slabs. The glass and steel stairwell railings were custom made on site.
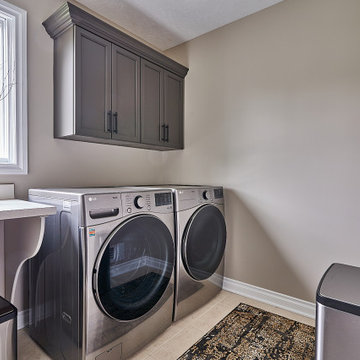
This is an example of a small classic single-wall separated utility room in Other with a built-in sink, recessed-panel cabinets, grey cabinets, laminate countertops, grey walls, ceramic flooring, a side by side washer and dryer, yellow floors and yellow worktops.
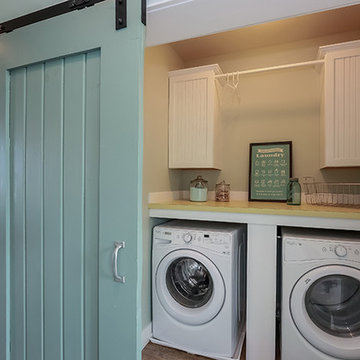
This is an example of a medium sized traditional single-wall laundry cupboard in Other with white cabinets, a side by side washer and dryer, yellow worktops and recessed-panel cabinets.

Tall cabinets provide a place for laundry baskets while abet laminate cabinetry gives ample storage for other household goods
Medium sized contemporary separated utility room in Edmonton with a double-bowl sink, flat-panel cabinets, grey cabinets, laminate countertops, grey walls, medium hardwood flooring, a side by side washer and dryer, grey floors and yellow worktops.
Medium sized contemporary separated utility room in Edmonton with a double-bowl sink, flat-panel cabinets, grey cabinets, laminate countertops, grey walls, medium hardwood flooring, a side by side washer and dryer, grey floors and yellow worktops.

Design ideas for a medium sized classic u-shaped separated utility room in Los Angeles with a single-bowl sink, flat-panel cabinets, grey cabinets, marble worktops, white splashback, marble splashback, white walls, light hardwood flooring, a side by side washer and dryer, brown floors, yellow worktops and a drop ceiling.
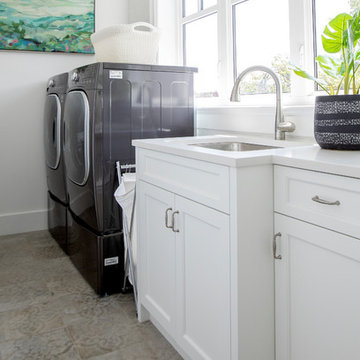
Design ideas for a medium sized nautical single-wall separated utility room in Vancouver with a single-bowl sink, recessed-panel cabinets, white cabinets, engineered stone countertops, white walls, porcelain flooring, a side by side washer and dryer, beige floors and yellow worktops.
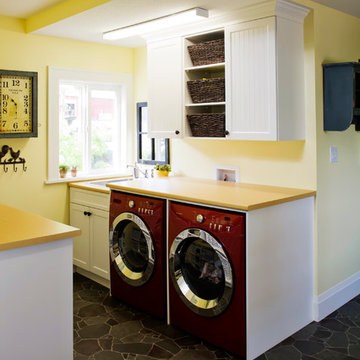
Photography done by Kristy Klaassen
Photo of a small bohemian galley utility room in Vancouver with a built-in sink, shaker cabinets, white cabinets, laminate countertops, yellow walls, vinyl flooring, a side by side washer and dryer and yellow worktops.
Photo of a small bohemian galley utility room in Vancouver with a built-in sink, shaker cabinets, white cabinets, laminate countertops, yellow walls, vinyl flooring, a side by side washer and dryer and yellow worktops.
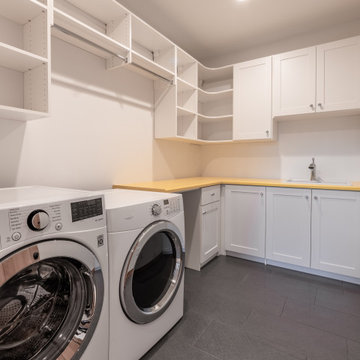
This is an example of a large classic l-shaped separated utility room in Other with a built-in sink, recessed-panel cabinets, white cabinets, laminate countertops, white walls, porcelain flooring, a side by side washer and dryer, black floors and yellow worktops.
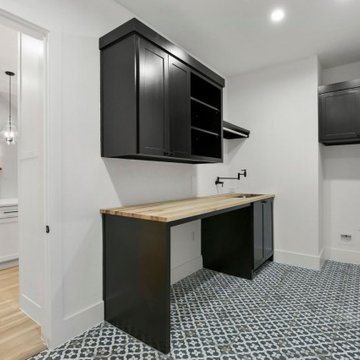
Design ideas for a large contemporary u-shaped utility room in Dallas with a submerged sink, beaded cabinets, black cabinets, wood worktops, white walls, ceramic flooring, a side by side washer and dryer, multi-coloured floors and yellow worktops.
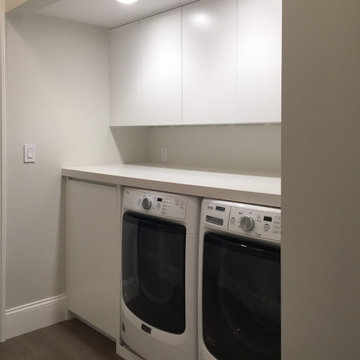
Laundry room with concealed tray underneath the washer to comply with NYC building code.
Small traditional single-wall utility room in New York with flat-panel cabinets, white cabinets, engineered stone countertops, dark hardwood flooring, a side by side washer and dryer and yellow worktops.
Small traditional single-wall utility room in New York with flat-panel cabinets, white cabinets, engineered stone countertops, dark hardwood flooring, a side by side washer and dryer and yellow worktops.
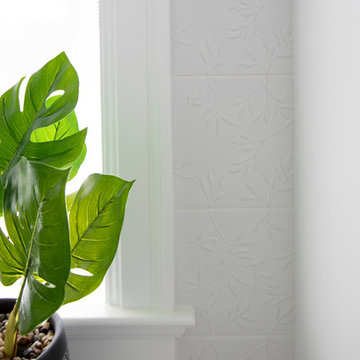
Inspiration for a medium sized beach style single-wall separated utility room in Vancouver with a single-bowl sink, recessed-panel cabinets, white cabinets, engineered stone countertops, white walls, porcelain flooring, a side by side washer and dryer, beige floors and yellow worktops.
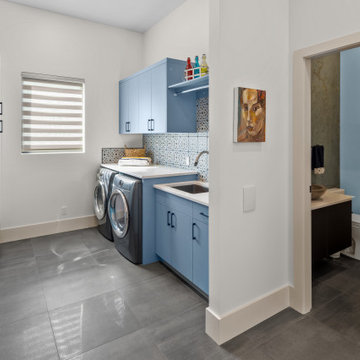
Ocean Bank is a contemporary style oceanfront home located in Chemainus, BC. We broke ground on this home in March 2021. Situated on a sloped lot, Ocean Bank includes 3,086 sq.ft. of finished space over two floors.
The main floor features 11′ ceilings throughout. However, the ceiling vaults to 16′ in the Great Room. Large doors and windows take in the amazing ocean view.
The Kitchen in this custom home is truly a beautiful work of art. The 10′ island is topped with beautiful marble from Vancouver Island. A panel fridge and matching freezer, a large butler’s pantry, and Wolf range are other desirable features of this Kitchen. Also on the main floor, the double-sided gas fireplace that separates the Living and Dining Rooms is lined with gorgeous tile slabs. The glass and steel stairwell railings were custom made on site.
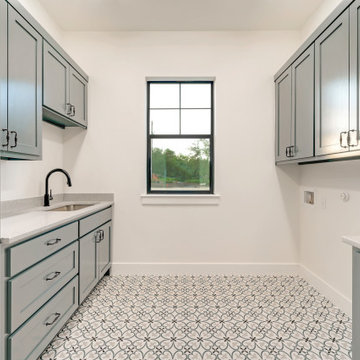
Photo of a medium sized galley separated utility room in Austin with a submerged sink, recessed-panel cabinets, grey cabinets, engineered stone countertops, engineered quartz splashback, ceramic flooring, a side by side washer and dryer, multi-coloured floors and yellow worktops.
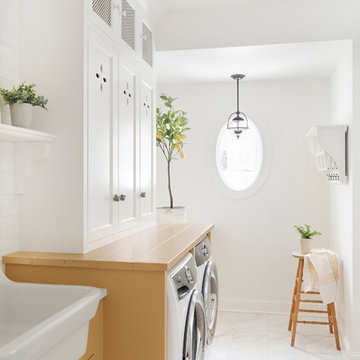
Photo of a medium sized farmhouse single-wall utility room in Minneapolis with a built-in sink, beaded cabinets, yellow cabinets, a side by side washer and dryer, white floors and yellow worktops.

Design ideas for a medium sized country single-wall utility room in Minneapolis with a built-in sink, beaded cabinets, yellow cabinets, a side by side washer and dryer, white floors and yellow worktops.
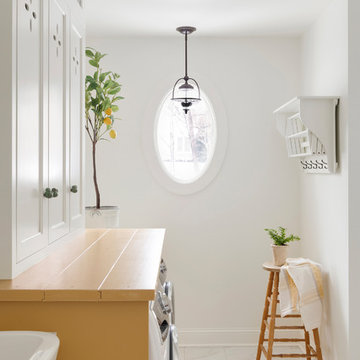
This is an example of a medium sized farmhouse single-wall utility room in Minneapolis with a built-in sink, beaded cabinets, yellow cabinets, a side by side washer and dryer, white floors and yellow worktops.
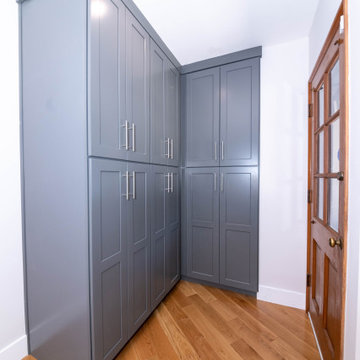
This is an example of a medium sized classic u-shaped separated utility room in Los Angeles with a single-bowl sink, flat-panel cabinets, grey cabinets, marble worktops, white splashback, marble splashback, white walls, light hardwood flooring, a side by side washer and dryer, brown floors, yellow worktops and a drop ceiling.

Ocean Bank is a contemporary style oceanfront home located in Chemainus, BC. We broke ground on this home in March 2021. Situated on a sloped lot, Ocean Bank includes 3,086 sq.ft. of finished space over two floors.
The main floor features 11′ ceilings throughout. However, the ceiling vaults to 16′ in the Great Room. Large doors and windows take in the amazing ocean view.
The Kitchen in this custom home is truly a beautiful work of art. The 10′ island is topped with beautiful marble from Vancouver Island. A panel fridge and matching freezer, a large butler’s pantry, and Wolf range are other desirable features of this Kitchen. Also on the main floor, the double-sided gas fireplace that separates the Living and Dining Rooms is lined with gorgeous tile slabs. The glass and steel stairwell railings were custom made on site.
Utility Room with a Side By Side Washer and Dryer and Yellow Worktops Ideas and Designs
1