Utility Room with a Side By Side Washer and Dryer Ideas and Designs
Refine by:
Budget
Sort by:Popular Today
121 - 140 of 25,881 photos
Item 1 of 2

Our Denver studio designed this home to reflect the stunning mountains that it is surrounded by. See how we did it.
---
Project designed by Denver, Colorado interior designer Margarita Bravo. She serves Denver as well as surrounding areas such as Cherry Hills Village, Englewood, Greenwood Village, and Bow Mar.
For more about MARGARITA BRAVO, click here: https://www.margaritabravo.com/
To learn more about this project, click here: https://www.margaritabravo.com/portfolio/mountain-chic-modern-rustic-home-denver/

Who says the mudroom shouldn't be pretty! Lovely gray cabinets with green undertones warm the room with natural wooden cubby seats, not to mention that fabulous floor tile!
Photo by Jody Kmetz

Design ideas for a medium sized u-shaped utility room in Minneapolis with an utility sink, laminate countertops, white walls, carpet, a side by side washer and dryer, grey floors and exposed beams.

Nice built-in cubby space for a much needed mudroom off of the garage.
This is an example of a medium sized retro galley separated utility room in Minneapolis with a submerged sink, flat-panel cabinets, brown cabinets, beige walls, light hardwood flooring and a side by side washer and dryer.
This is an example of a medium sized retro galley separated utility room in Minneapolis with a submerged sink, flat-panel cabinets, brown cabinets, beige walls, light hardwood flooring and a side by side washer and dryer.
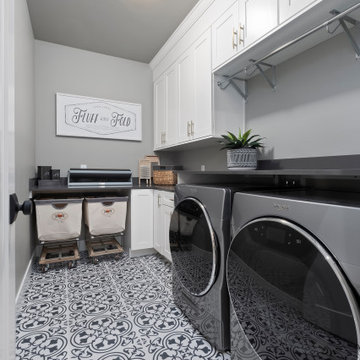
Traditional l-shaped separated utility room in Other with shaker cabinets, white cabinets, grey walls, a side by side washer and dryer, multi-coloured floors and grey worktops.

Paul Dyer Photography
Photo of a large contemporary u-shaped utility room in San Francisco with a submerged sink, flat-panel cabinets, grey cabinets, ceramic flooring, a side by side washer and dryer, white worktops and wallpapered walls.
Photo of a large contemporary u-shaped utility room in San Francisco with a submerged sink, flat-panel cabinets, grey cabinets, ceramic flooring, a side by side washer and dryer, white worktops and wallpapered walls.

This is an example of a medium sized traditional single-wall utility room in Detroit with a built-in sink, flat-panel cabinets, white cabinets, blue walls, a side by side washer and dryer, brown floors and white worktops.

Inspiration for a medium sized classic l-shaped utility room in Los Angeles with a submerged sink, shaker cabinets, blue cabinets, quartz worktops, white walls, porcelain flooring, a side by side washer and dryer, grey floors and grey worktops.

The persimmon walls (Stroheim wallpaper by Dana Gibson) coordinate with the blue ceiling - Benjamin Moore’s AF-575 Instinct.
Inspiration for a large traditional l-shaped utility room in Grand Rapids with a submerged sink, shaker cabinets, white cabinets, multi-coloured walls, a side by side washer and dryer, white worktops, wallpapered walls, engineered stone countertops, window splashback, medium hardwood flooring and brown floors.
Inspiration for a large traditional l-shaped utility room in Grand Rapids with a submerged sink, shaker cabinets, white cabinets, multi-coloured walls, a side by side washer and dryer, white worktops, wallpapered walls, engineered stone countertops, window splashback, medium hardwood flooring and brown floors.

Summary of Scope: gut renovation/reconfiguration of kitchen, coffee bar, mudroom, powder room, 2 kids baths, guest bath, master bath and dressing room, kids study and playroom, study/office, laundry room, restoration of windows, adding wallpapers and window treatments
Background/description: The house was built in 1908, my clients are only the 3rd owners of the house. The prior owner lived there from 1940s until she died at age of 98! The old home had loads of character and charm but was in pretty bad condition and desperately needed updates. The clients purchased the home a few years ago and did some work before they moved in (roof, HVAC, electrical) but decided to live in the house for a 6 months or so before embarking on the next renovation phase. I had worked with the clients previously on the wife's office space and a few projects in a previous home including the nursery design for their first child so they reached out when they were ready to start thinking about the interior renovations. The goal was to respect and enhance the historic architecture of the home but make the spaces more functional for this couple with two small kids. Clients were open to color and some more bold/unexpected design choices. The design style is updated traditional with some eclectic elements. An early design decision was to incorporate a dark colored french range which would be the focal point of the kitchen and to do dark high gloss lacquered cabinets in the adjacent coffee bar, and we ultimately went with dark green.
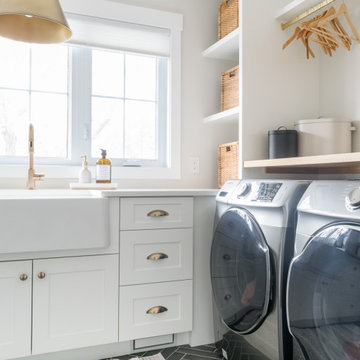
A dream laundry room space! With custom built in cabinetry, herringbone tile floors and a farmhouse sink, there is ample space for washing, folding + storage.
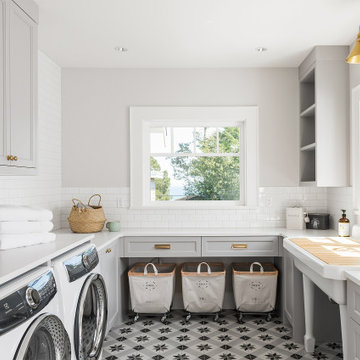
Design ideas for a medium sized traditional u-shaped separated utility room in Other with a belfast sink, shaker cabinets, grey cabinets, engineered stone countertops, grey walls, porcelain flooring, a side by side washer and dryer, multi-coloured floors and white worktops.
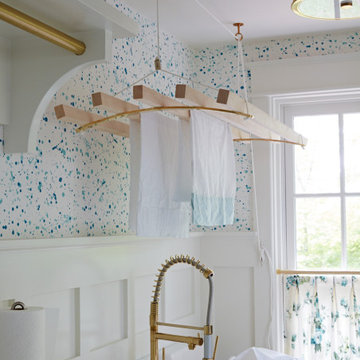
Photo of a small classic galley separated utility room in Philadelphia with terracotta flooring and a side by side washer and dryer.

Medium sized rustic single-wall separated utility room in Minneapolis with a submerged sink, granite worktops, white walls, medium hardwood flooring, a side by side washer and dryer, multi-coloured floors and multicoloured worktops.

Laundry Room
Design ideas for a medium sized u-shaped separated utility room in Phoenix with a submerged sink, flat-panel cabinets, light wood cabinets, quartz worktops, white walls, porcelain flooring, a side by side washer and dryer, white floors and white worktops.
Design ideas for a medium sized u-shaped separated utility room in Phoenix with a submerged sink, flat-panel cabinets, light wood cabinets, quartz worktops, white walls, porcelain flooring, a side by side washer and dryer, white floors and white worktops.

This dark, dreary kitchen was large, but not being used well. The family of 7 had outgrown the limited storage and experienced traffic bottlenecks when in the kitchen together. A bright, cheerful and more functional kitchen was desired, as well as a new pantry space.
We gutted the kitchen and closed off the landing through the door to the garage to create a new pantry. A frosted glass pocket door eliminates door swing issues. In the pantry, a small access door opens to the garage so groceries can be loaded easily. Grey wood-look tile was laid everywhere.
We replaced the small window and added a 6’x4’ window, instantly adding tons of natural light. A modern motorized sheer roller shade helps control early morning glare. Three free-floating shelves are to the right of the window for favorite décor and collectables.
White, ceiling-height cabinets surround the room. The full-overlay doors keep the look seamless. Double dishwashers, double ovens and a double refrigerator are essentials for this busy, large family. An induction cooktop was chosen for energy efficiency, child safety, and reliability in cooking. An appliance garage and a mixer lift house the much-used small appliances.
An ice maker and beverage center were added to the side wall cabinet bank. The microwave and TV are hidden but have easy access.
The inspiration for the room was an exclusive glass mosaic tile. The large island is a glossy classic blue. White quartz countertops feature small flecks of silver. Plus, the stainless metal accent was even added to the toe kick!
Upper cabinet, under-cabinet and pendant ambient lighting, all on dimmers, was added and every light (even ceiling lights) is LED for energy efficiency.
White-on-white modern counter stools are easy to clean. Plus, throughout the room, strategically placed USB outlets give tidy charging options.

Photo of a medium sized traditional single-wall separated utility room in Columbus with a belfast sink, recessed-panel cabinets, white cabinets, engineered stone countertops, green walls, vinyl flooring, a side by side washer and dryer, multi-coloured floors and white worktops.

Functionality is the most important factor in this space. Everything you need in a Laundry with hidden ironing board in a drawer and hidden laundry basket in the cupboard keeps this small space looking tidy at all times. The blue patterned tiles with the light timber look bench tops add form as well as function to this Laundry Renovation

Design ideas for a medium sized scandi l-shaped separated utility room in Toronto with a built-in sink, flat-panel cabinets, black cabinets, laminate countertops, white walls, ceramic flooring, a side by side washer and dryer, black floors and black worktops.
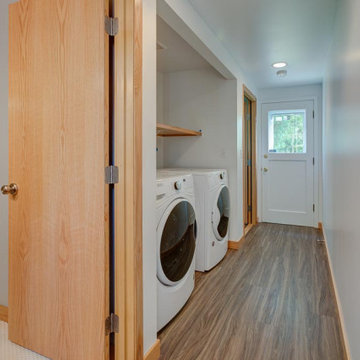
Inspiration for a small traditional single-wall laundry cupboard in Seattle with grey walls, vinyl flooring, a side by side washer and dryer and brown floors.
Utility Room with a Side By Side Washer and Dryer Ideas and Designs
7