Utility Room with a Submerged Sink and Beige Cabinets Ideas and Designs
Refine by:
Budget
Sort by:Popular Today
1 - 20 of 449 photos

Design ideas for a rural u-shaped utility room in Other with a submerged sink, recessed-panel cabinets, beige cabinets, beige walls, a side by side washer and dryer, brown floors and white worktops.

Design ideas for a traditional single-wall utility room in San Francisco with a submerged sink, shaker cabinets, beige cabinets, black floors and grey worktops.

Medium sized rural single-wall separated utility room in Tampa with a submerged sink, shaker cabinets, beige cabinets, marble worktops, white walls, porcelain flooring, a stacked washer and dryer, beige floors and white worktops.
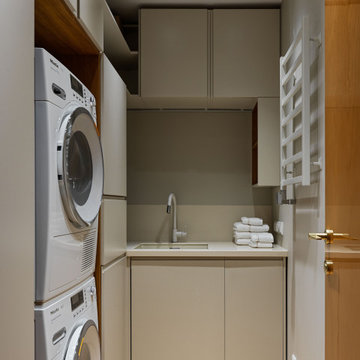
Contemporary l-shaped separated utility room in Moscow with a submerged sink, flat-panel cabinets, beige cabinets, a stacked washer and dryer, brown floors and white worktops.

In the laundry room, Medallion Gold series Park Place door style with flat center panel finished in Chai Latte classic paint accented with Westerly 3 ¾” pulls in Satin Nickel. Giallo Traversella Granite was installed on the countertop. A Moen Arbor single handle faucet with pull down spray in Spot Resist Stainless. The sink is a Blanco Liven laundry sink finished in truffle. The flooring is Kraus Enstyle Culbres vinyl tile 12” x 24” in the color Blancos.

New build house. Laundry room designed, supplied and installed.
Cashmere matt laminate furniture for an easy and durable finish. Lots of storage to hide ironing board, clothes horses and hanging space for freshly ironed shirts.
Marcel Baumhauer da Silva - hausofsilva.com

Inspiration for a large traditional u-shaped separated utility room in Nashville with a submerged sink, shaker cabinets, beige cabinets, engineered stone countertops, porcelain flooring, a side by side washer and dryer and brown walls.

Photo of a medium sized classic u-shaped utility room in Other with a submerged sink, recessed-panel cabinets, beige cabinets, granite worktops, grey walls and brick flooring.

Design ideas for a small contemporary utility room in Detroit with a submerged sink, flat-panel cabinets, beige cabinets, engineered stone countertops, beige splashback, porcelain splashback, white walls, medium hardwood flooring, a side by side washer and dryer, brown floors and white worktops.

This multi-use room gets a lot of action...off of the garage, this space has laundry, mudroom storage and dog wash all in one!
Photo of a medium sized beach style single-wall utility room in Minneapolis with a submerged sink, recessed-panel cabinets, beige cabinets, white splashback, ceramic splashback, white walls, medium hardwood flooring, a side by side washer and dryer and brown floors.
Photo of a medium sized beach style single-wall utility room in Minneapolis with a submerged sink, recessed-panel cabinets, beige cabinets, white splashback, ceramic splashback, white walls, medium hardwood flooring, a side by side washer and dryer and brown floors.

Due to the cramped nature of the original space, the powder room and adjacent laundry room were relocated to the home’s new addition and the kitchen layout was reformatted to improve workflow.

Design ideas for a traditional single-wall separated utility room in Other with a submerged sink, shaker cabinets, beige cabinets, wood worktops, white splashback, cement tile splashback, white walls, concrete flooring, a stacked washer and dryer, multi-coloured floors and beige worktops.
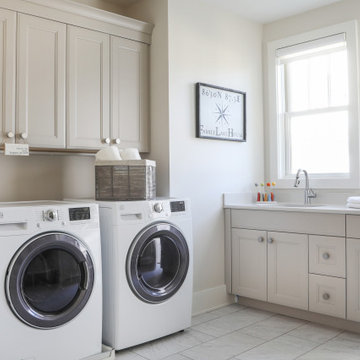
LOWELL CUSTOM HOMES, LAKE GENEVA, WI Custom Home built on beautiful Geneva Lake features New England Shingle Style architecture on the exterior with a thoroughly modern twist to the interior. Artistic and handcrafted elements are showcased throughout the detailed finishes and furnishings.
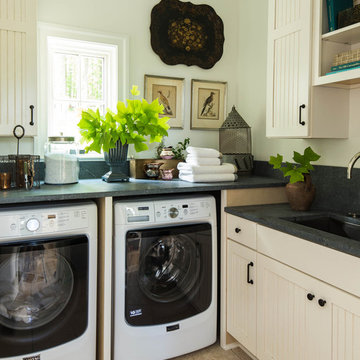
Photography by Laurey Glenn
Medium sized country l-shaped separated utility room in Other with shaker cabinets, beige cabinets, a side by side washer and dryer, soapstone worktops, a submerged sink and white walls.
Medium sized country l-shaped separated utility room in Other with shaker cabinets, beige cabinets, a side by side washer and dryer, soapstone worktops, a submerged sink and white walls.

We painted these cabinets in a satin lacquer tinted to Benjamin Moore's "River Reflections". What a difference! Photo by Matthew Niemann
This is an example of an expansive traditional single-wall separated utility room in Austin with a submerged sink, raised-panel cabinets, engineered stone countertops, a side by side washer and dryer, white worktops and beige cabinets.
This is an example of an expansive traditional single-wall separated utility room in Austin with a submerged sink, raised-panel cabinets, engineered stone countertops, a side by side washer and dryer, white worktops and beige cabinets.

Large country galley separated utility room in Salt Lake City with a submerged sink, flat-panel cabinets, beige cabinets, granite worktops, white walls, slate flooring, a stacked washer and dryer, grey floors and grey worktops.

Miro Dvorscak
Peterson Homebuilders, Inc.
329 Design
Design ideas for an expansive classic l-shaped separated utility room in Houston with a submerged sink, recessed-panel cabinets, beige cabinets, travertine flooring, a side by side washer and dryer, beige floors, engineered stone countertops and grey walls.
Design ideas for an expansive classic l-shaped separated utility room in Houston with a submerged sink, recessed-panel cabinets, beige cabinets, travertine flooring, a side by side washer and dryer, beige floors, engineered stone countertops and grey walls.
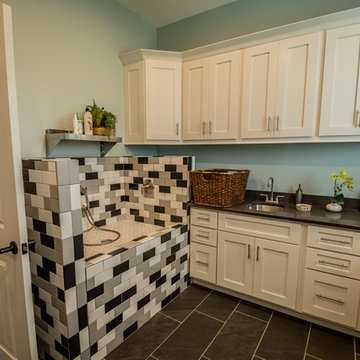
Laundry Room with Dog Wash
This is an example of a medium sized traditional utility room in Nashville with a submerged sink, shaker cabinets, beige cabinets, blue walls, porcelain flooring, a side by side washer and dryer and black floors.
This is an example of a medium sized traditional utility room in Nashville with a submerged sink, shaker cabinets, beige cabinets, blue walls, porcelain flooring, a side by side washer and dryer and black floors.
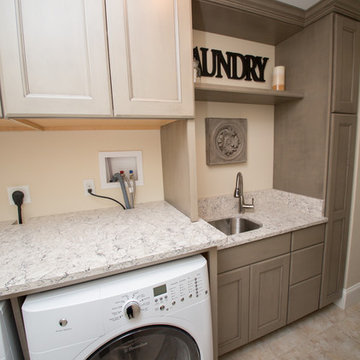
Decora Cabinetry, Maple Roslyn Door Style in the Angora finish. The countertops are Viatera “Aria” with eased edge.
Designer: Dave Mauricio
Photo Credit: Nicola Richard
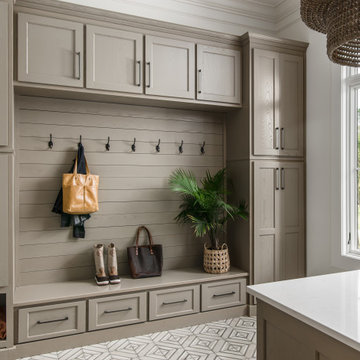
Architecture: Noble Johnson Architects
Interior Design: Rachel Hughes - Ye Peddler
Photography: Garett + Carrie Buell of Studiobuell/ studiobuell.com
Inspiration for a large classic l-shaped separated utility room in Nashville with a submerged sink, shaker cabinets, beige cabinets, engineered stone countertops, white walls, porcelain flooring, a side by side washer and dryer and white worktops.
Inspiration for a large classic l-shaped separated utility room in Nashville with a submerged sink, shaker cabinets, beige cabinets, engineered stone countertops, white walls, porcelain flooring, a side by side washer and dryer and white worktops.
Utility Room with a Submerged Sink and Beige Cabinets Ideas and Designs
1