Utility Room with a Submerged Sink and Black Worktops Ideas and Designs
Refine by:
Budget
Sort by:Popular Today
141 - 160 of 549 photos
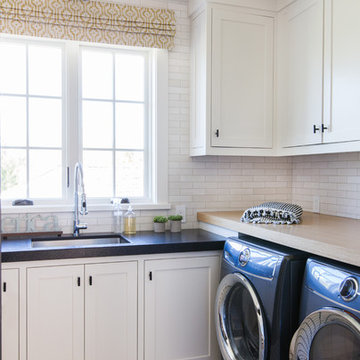
Photo: Tessa Neustadt
Inspiration for a nautical l-shaped separated utility room in Orange County with a submerged sink, white cabinets, white walls, a side by side washer and dryer, beige floors, black worktops and shaker cabinets.
Inspiration for a nautical l-shaped separated utility room in Orange County with a submerged sink, white cabinets, white walls, a side by side washer and dryer, beige floors, black worktops and shaker cabinets.

This spacious laundry room/mudroom is conveniently located adjacent to the kitchen.
Inspiration for a medium sized contemporary single-wall utility room in Columbus with white cabinets, beige walls, slate flooring, a stacked washer and dryer, black floors, black worktops, recessed-panel cabinets and a submerged sink.
Inspiration for a medium sized contemporary single-wall utility room in Columbus with white cabinets, beige walls, slate flooring, a stacked washer and dryer, black floors, black worktops, recessed-panel cabinets and a submerged sink.
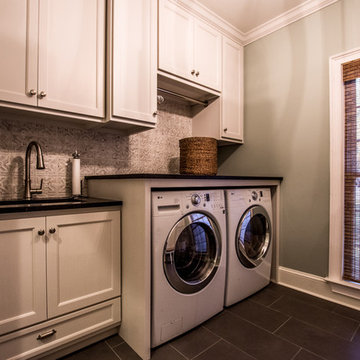
Mud/Laundry Room
Medium sized traditional galley separated utility room in Atlanta with a submerged sink, recessed-panel cabinets, white cabinets, granite worktops, green walls, porcelain flooring, a side by side washer and dryer, grey floors and black worktops.
Medium sized traditional galley separated utility room in Atlanta with a submerged sink, recessed-panel cabinets, white cabinets, granite worktops, green walls, porcelain flooring, a side by side washer and dryer, grey floors and black worktops.
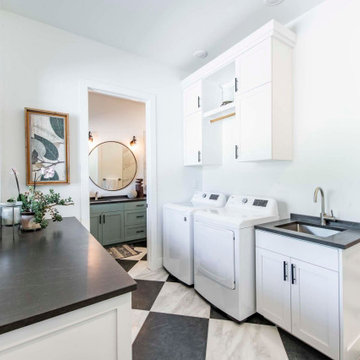
Design ideas for a large classic galley utility room in Salt Lake City with a submerged sink, shaker cabinets, white cabinets, marble worktops, white walls, ceramic flooring, a side by side washer and dryer, multi-coloured floors and black worktops.

Custom laundry room featuring Mount Saint Anne blue lacquered cabinetry, 7 1/2" stacked to ceiling crown moulding, an accordion-style, drying rack, two custom luggage cabinetss and in cabinet mounted vacuum storage,
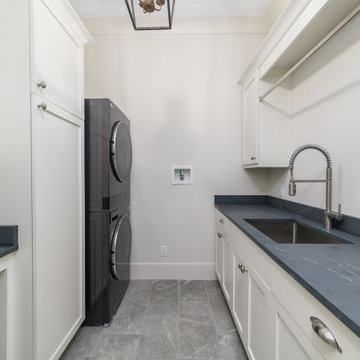
Design ideas for a scandi galley separated utility room in Other with a submerged sink, white cabinets, white walls, a stacked washer and dryer, grey floors and black worktops.
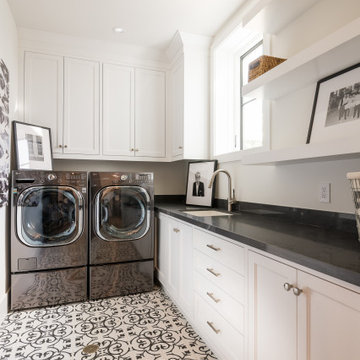
This is an example of a classic l-shaped separated utility room in Los Angeles with a submerged sink, recessed-panel cabinets, white cabinets, a side by side washer and dryer, multi-coloured floors and black worktops.
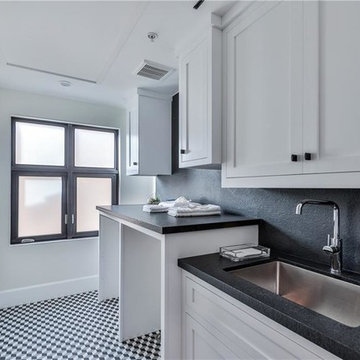
Design ideas for a medium sized contemporary single-wall separated utility room in Los Angeles with a submerged sink, white walls, multi-coloured floors, shaker cabinets, white cabinets, soapstone worktops, black worktops, ceramic flooring and a side by side washer and dryer.
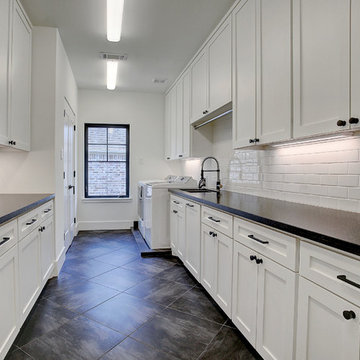
Inspiration for a large traditional galley utility room in Houston with a submerged sink, recessed-panel cabinets, white cabinets, granite worktops, white walls, porcelain flooring, a side by side washer and dryer, black floors and black worktops.
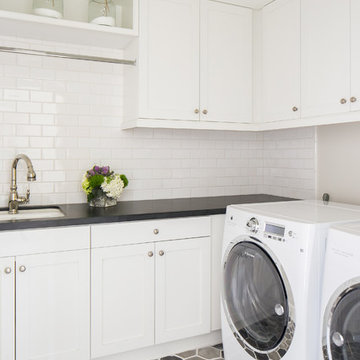
Photography: Ryan Garvin
Photo of a classic l-shaped separated utility room in Orange County with a submerged sink, white cabinets, a side by side washer and dryer, multi-coloured floors, black worktops, shaker cabinets and grey walls.
Photo of a classic l-shaped separated utility room in Orange County with a submerged sink, white cabinets, a side by side washer and dryer, multi-coloured floors, black worktops, shaker cabinets and grey walls.
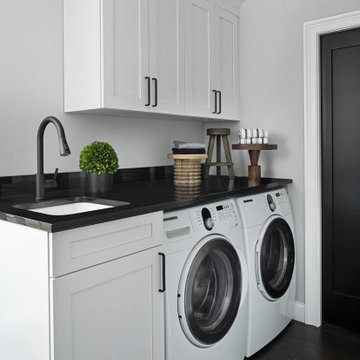
Classic single-wall separated utility room in Detroit with a submerged sink, shaker cabinets, white cabinets, dark hardwood flooring, a side by side washer and dryer and black worktops.
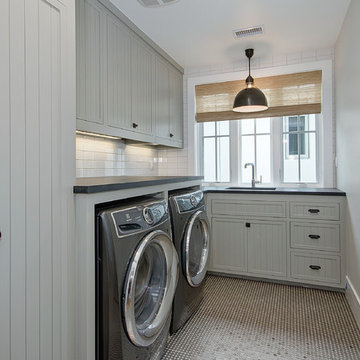
Contractor: Legacy CDM Inc. | Interior Designer: Hovie Interiors | Photographer: Jola Photography
Photo of a medium sized rural l-shaped separated utility room in Orange County with a submerged sink, recessed-panel cabinets, grey cabinets, soapstone worktops, grey walls, a side by side washer and dryer and black worktops.
Photo of a medium sized rural l-shaped separated utility room in Orange County with a submerged sink, recessed-panel cabinets, grey cabinets, soapstone worktops, grey walls, a side by side washer and dryer and black worktops.
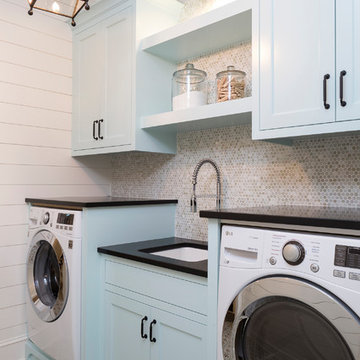
Landmark Photography
This is an example of a beach style single-wall separated utility room in Minneapolis with shaker cabinets, blue cabinets, a submerged sink, white walls, multi-coloured floors and black worktops.
This is an example of a beach style single-wall separated utility room in Minneapolis with shaker cabinets, blue cabinets, a submerged sink, white walls, multi-coloured floors and black worktops.

Photo of a large rural u-shaped utility room in Seattle with a submerged sink, recessed-panel cabinets, brown cabinets, wood worktops, black splashback, ceramic splashback, white walls, light hardwood flooring, a side by side washer and dryer, brown floors, black worktops and tongue and groove walls.
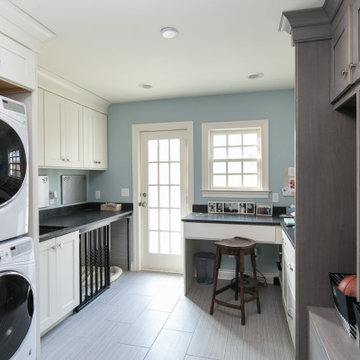
The new mudroom serves many purposes. Each kid in the family has their own cubby space to store their school and sports bags. The washer and dryer are also in this area which is convenient for washing dirty sports clothes. There’s even a space for the dogs under the counter with a sliding door. The desk and counter space work well for dropping mail or keeping things out of the view from the rest of the house.

Ehlen Creative Communications, LLC
Inspiration for a medium sized traditional single-wall separated utility room in Minneapolis with a submerged sink, shaker cabinets, medium wood cabinets, granite worktops, beige walls, porcelain flooring, a stacked washer and dryer, beige floors and black worktops.
Inspiration for a medium sized traditional single-wall separated utility room in Minneapolis with a submerged sink, shaker cabinets, medium wood cabinets, granite worktops, beige walls, porcelain flooring, a stacked washer and dryer, beige floors and black worktops.
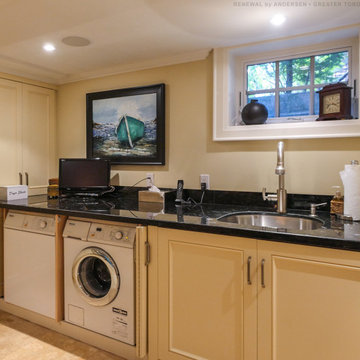
Great laundry room with new basement window we installed. This functional and stylish space with black counters and lots of space looks terrific with this new awning style basement window with colonial grilles. Get started replacing the windows in your house with Renewal by Andersen of Greater Toronto, serving most of Ontario.
Find out more about replacing your home windows and doors -- Contact Us Today! 844-819-3040
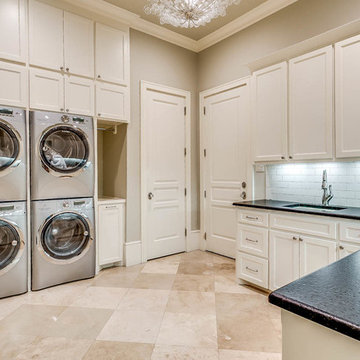
Inspiration for a large traditional u-shaped separated utility room in Dallas with beige walls, porcelain flooring, a stacked washer and dryer, recessed-panel cabinets, white cabinets, soapstone worktops, beige floors, black worktops and a submerged sink.

Design ideas for a medium sized classic galley utility room in Chicago with a submerged sink, raised-panel cabinets, brown cabinets, onyx worktops, black splashback, marble splashback, blue walls, porcelain flooring, a side by side washer and dryer, blue floors, black worktops, a wallpapered ceiling, wallpapered walls and feature lighting.
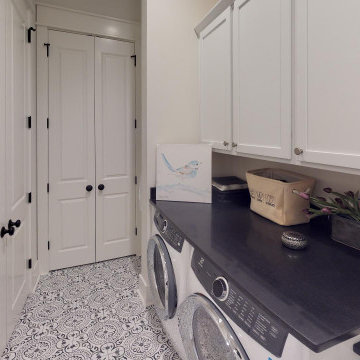
Merillat Basics Cabinetry in Cotton with Decorative Hardware by Hardware Resources
Small rural single-wall separated utility room in Other with a submerged sink, shaker cabinets, white cabinets, engineered stone countertops, white walls, ceramic flooring, a side by side washer and dryer, black floors and black worktops.
Small rural single-wall separated utility room in Other with a submerged sink, shaker cabinets, white cabinets, engineered stone countertops, white walls, ceramic flooring, a side by side washer and dryer, black floors and black worktops.
Utility Room with a Submerged Sink and Black Worktops Ideas and Designs
8