Utility Room with a Submerged Sink and Concrete Flooring Ideas and Designs
Refine by:
Budget
Sort by:Popular Today
1 - 20 of 265 photos
Item 1 of 3

Photo of a medium sized traditional l-shaped separated utility room in Atlanta with a submerged sink, shaker cabinets, grey cabinets, composite countertops, concrete flooring, a side by side washer and dryer and white worktops.

Mary Carol Fitzgerald
This is an example of a medium sized modern single-wall separated utility room in Chicago with a submerged sink, shaker cabinets, blue cabinets, engineered stone countertops, blue walls, concrete flooring, a side by side washer and dryer, blue floors and white worktops.
This is an example of a medium sized modern single-wall separated utility room in Chicago with a submerged sink, shaker cabinets, blue cabinets, engineered stone countertops, blue walls, concrete flooring, a side by side washer and dryer, blue floors and white worktops.

This is an example of a farmhouse u-shaped utility room in Jackson with a submerged sink, shaker cabinets, beige cabinets, wood worktops, white walls, concrete flooring, a side by side washer and dryer, grey floors and beige worktops.

Architect: Tim Brown Architecture. Photographer: Casey Fry
Large farmhouse single-wall separated utility room in Austin with a submerged sink, shaker cabinets, concrete flooring, a side by side washer and dryer, blue cabinets, marble worktops, blue walls, grey floors and white worktops.
Large farmhouse single-wall separated utility room in Austin with a submerged sink, shaker cabinets, concrete flooring, a side by side washer and dryer, blue cabinets, marble worktops, blue walls, grey floors and white worktops.

Reclaimed wood accent wall and tile backsplash in the laundry room. The sliding barn door opens from the mud room / side entry.
Photo of a medium sized country separated utility room in Austin with shaker cabinets, white cabinets, engineered stone countertops, concrete flooring, a side by side washer and dryer, brown floors, a submerged sink and multi-coloured walls.
Photo of a medium sized country separated utility room in Austin with shaker cabinets, white cabinets, engineered stone countertops, concrete flooring, a side by side washer and dryer, brown floors, a submerged sink and multi-coloured walls.

Photo of a large classic galley separated utility room in Dallas with a submerged sink, shaker cabinets, white cabinets, engineered stone countertops, blue splashback, ceramic splashback, white walls, concrete flooring, a side by side washer and dryer, multi-coloured floors and grey worktops.

Sarah Shields Photography
Inspiration for a medium sized classic galley separated utility room in Indianapolis with shaker cabinets, green cabinets, marble worktops, white walls, a side by side washer and dryer, concrete flooring and a submerged sink.
Inspiration for a medium sized classic galley separated utility room in Indianapolis with shaker cabinets, green cabinets, marble worktops, white walls, a side by side washer and dryer, concrete flooring and a submerged sink.
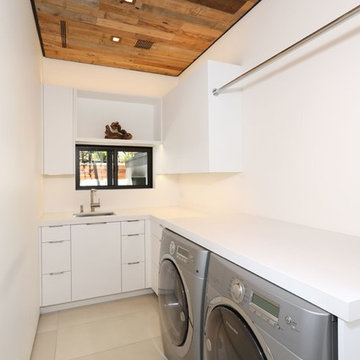
Inspiration for a medium sized contemporary l-shaped separated utility room in Orange County with a submerged sink, flat-panel cabinets, white cabinets, engineered stone countertops, white walls, concrete flooring, a side by side washer and dryer, beige floors and white worktops.

The blue cement tiles with the gray painted cabinets are a real statement. The white oak bench top adds a touch of warmth to the white wainscoting.
This is an example of a medium sized farmhouse single-wall utility room in San Francisco with a submerged sink, shaker cabinets, grey cabinets, quartz worktops, white walls, concrete flooring, a stacked washer and dryer, blue floors and white worktops.
This is an example of a medium sized farmhouse single-wall utility room in San Francisco with a submerged sink, shaker cabinets, grey cabinets, quartz worktops, white walls, concrete flooring, a stacked washer and dryer, blue floors and white worktops.

This is an example of a small classic single-wall utility room in Chicago with a submerged sink, shaker cabinets, grey cabinets, granite worktops, white walls, a stacked washer and dryer, multi-coloured floors, black worktops and concrete flooring.

Casey Fry
Design ideas for an expansive rural galley utility room in Austin with a submerged sink, blue cabinets, engineered stone countertops, blue walls, concrete flooring, a side by side washer and dryer and shaker cabinets.
Design ideas for an expansive rural galley utility room in Austin with a submerged sink, blue cabinets, engineered stone countertops, blue walls, concrete flooring, a side by side washer and dryer and shaker cabinets.

Sarah Shields
Medium sized classic galley separated utility room in Indianapolis with shaker cabinets, green cabinets, marble worktops, white walls, concrete flooring, a side by side washer and dryer and a submerged sink.
Medium sized classic galley separated utility room in Indianapolis with shaker cabinets, green cabinets, marble worktops, white walls, concrete flooring, a side by side washer and dryer and a submerged sink.
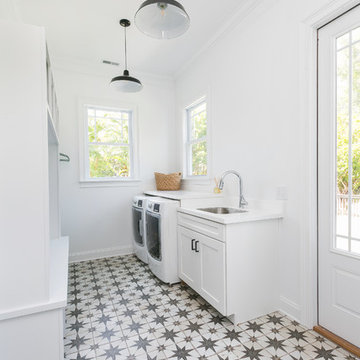
Photography by Patrick Brickman
Large farmhouse utility room in Charleston with a submerged sink, white cabinets, engineered stone countertops, white walls, concrete flooring and a side by side washer and dryer.
Large farmhouse utility room in Charleston with a submerged sink, white cabinets, engineered stone countertops, white walls, concrete flooring and a side by side washer and dryer.
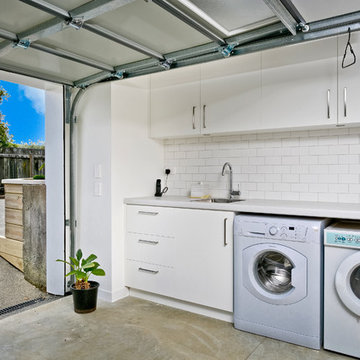
This is an example of a small contemporary single-wall utility room in Auckland with a submerged sink, white cabinets, granite worktops, white walls, concrete flooring and a side by side washer and dryer.

The mid century contemporary home was taken down to the studs. Phase 1 of this project included remodeling the kitchen, enlarging the laundry room, remodeling two guest bathrooms, addition of LED lighting, ultra glossy epoxy flooring, adding custom anodized exterior doors and adding custom cumaru siding. The kitchen includes high gloss cabinets, quartz countertops and a custom glass back splash. The bathrooms include free floating thermafoil cabinetry, quartz countertops and wall to wall tile. This house turned out incredible.

This 1960s home was in original condition and badly in need of some functional and cosmetic updates. We opened up the great room into an open concept space, converted the half bathroom downstairs into a full bath, and updated finishes all throughout with finishes that felt period-appropriate and reflective of the owner's Asian heritage.

Inspiration for a modern single-wall utility room in Brisbane with a submerged sink, flat-panel cabinets, black cabinets, white walls, concrete flooring, a side by side washer and dryer, grey floors and white worktops.
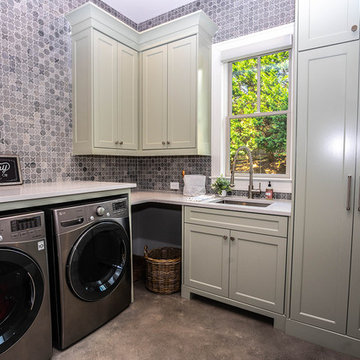
This is an example of a medium sized contemporary l-shaped separated utility room in Atlanta with a submerged sink, shaker cabinets, grey cabinets, composite countertops, concrete flooring, a side by side washer and dryer and white worktops.

This is an example of a medium sized midcentury galley utility room in Los Angeles with a submerged sink, shaker cabinets, grey cabinets, marble worktops, white walls, concrete flooring, a concealed washer and dryer, grey floors and white worktops.
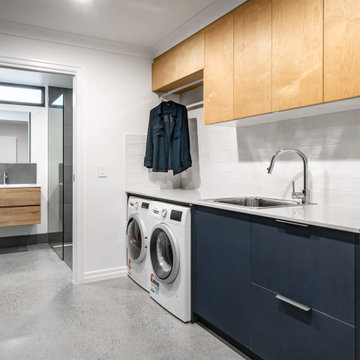
Laundry with space and minimalist interiors with timber cabinetry for warmth contrasting with the polished concrete floors and cool colour palette.
Design ideas for a contemporary utility room in Brisbane with a submerged sink, flat-panel cabinets, blue cabinets, white splashback, white walls, concrete flooring, a side by side washer and dryer, grey floors and white worktops.
Design ideas for a contemporary utility room in Brisbane with a submerged sink, flat-panel cabinets, blue cabinets, white splashback, white walls, concrete flooring, a side by side washer and dryer, grey floors and white worktops.
Utility Room with a Submerged Sink and Concrete Flooring Ideas and Designs
1