Utility Room with a Submerged Sink and Laminate Countertops Ideas and Designs
Refine by:
Budget
Sort by:Popular Today
1 - 20 of 213 photos
Item 1 of 3

Brunswick Parlour transforms a Victorian cottage into a hard-working, personalised home for a family of four.
Our clients loved the character of their Brunswick terrace home, but not its inefficient floor plan and poor year-round thermal control. They didn't need more space, they just needed their space to work harder.
The front bedrooms remain largely untouched, retaining their Victorian features and only introducing new cabinetry. Meanwhile, the main bedroom’s previously pokey en suite and wardrobe have been expanded, adorned with custom cabinetry and illuminated via a generous skylight.
At the rear of the house, we reimagined the floor plan to establish shared spaces suited to the family’s lifestyle. Flanked by the dining and living rooms, the kitchen has been reoriented into a more efficient layout and features custom cabinetry that uses every available inch. In the dining room, the Swiss Army Knife of utility cabinets unfolds to reveal a laundry, more custom cabinetry, and a craft station with a retractable desk. Beautiful materiality throughout infuses the home with warmth and personality, featuring Blackbutt timber flooring and cabinetry, and selective pops of green and pink tones.
The house now works hard in a thermal sense too. Insulation and glazing were updated to best practice standard, and we’ve introduced several temperature control tools. Hydronic heating installed throughout the house is complemented by an evaporative cooling system and operable skylight.
The result is a lush, tactile home that increases the effectiveness of every existing inch to enhance daily life for our clients, proving that good design doesn’t need to add space to add value.

Photo of a medium sized contemporary l-shaped separated utility room in Toronto with a submerged sink, flat-panel cabinets, grey cabinets, laminate countertops, grey walls, porcelain flooring, a stacked washer and dryer and grey floors.

The laundry room, just off the master suite, was designed to be bright and airy, and a fun place to spend the morning. Green/grey contoured wood cabinets keep it fun, and laminate counters with an integrated undermount stainless sink keep it functional and cute. Wallpaper throughout the room and patterned luxury vinyl floor makes the room just a little more fun.
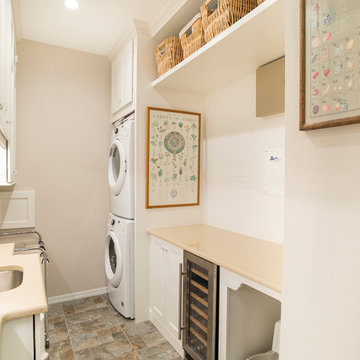
This is an example of a small victorian galley separated utility room in Orlando with a submerged sink, recessed-panel cabinets, white cabinets, laminate countertops, white walls, a stacked washer and dryer and grey floors.

Located high on a hill overlooking Brisbane city, the View House is a ambitious and bold extension to a pre-war cottage. Barely visible from the street, the extension captures the spectacular view from all three levels and in parts, from the cottage itself. The cottage has been meticulously restored, maintaining the period features whilst providing a hint of the contemporary behind.
Photographer: Kate Mathieson Photography
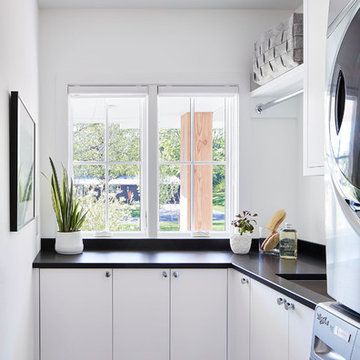
Martha O'Hara Interiors, Interior Design & Photo Styling | Corey Gaffer, Photography | Please Note: All “related,” “similar,” and “sponsored” products tagged or listed by Houzz are not actual products pictured. They have not been approved by Martha O’Hara Interiors nor any of the professionals credited. For information about our work, please contact design@oharainteriors.com.

Inspiration for a small modern galley separated utility room in Philadelphia with a submerged sink, shaker cabinets, white cabinets, laminate countertops, grey walls, vinyl flooring, a side by side washer and dryer, grey floors and grey worktops.

Design ideas for a medium sized modern l-shaped separated utility room in Salt Lake City with a submerged sink, flat-panel cabinets, laminate countertops, beige walls, medium hardwood flooring, a stacked washer and dryer and light wood cabinets.

Painted Green Cabinets, Laundry Room
Inspiration for a medium sized classic galley separated utility room in San Francisco with a submerged sink, raised-panel cabinets, green cabinets, laminate countertops, beige walls, travertine flooring and a side by side washer and dryer.
Inspiration for a medium sized classic galley separated utility room in San Francisco with a submerged sink, raised-panel cabinets, green cabinets, laminate countertops, beige walls, travertine flooring and a side by side washer and dryer.
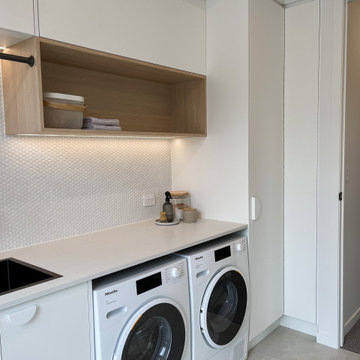
This laundry is clean and fresh with a touch of warmth. It features white penny-round mosaic tiles and all white cabinetry and benchtop.
Inspiration for a medium sized contemporary single-wall separated utility room in Hamilton with a submerged sink, flat-panel cabinets, white cabinets, laminate countertops, white splashback, mosaic tiled splashback, white walls, porcelain flooring, a side by side washer and dryer, grey floors and white worktops.
Inspiration for a medium sized contemporary single-wall separated utility room in Hamilton with a submerged sink, flat-panel cabinets, white cabinets, laminate countertops, white splashback, mosaic tiled splashback, white walls, porcelain flooring, a side by side washer and dryer, grey floors and white worktops.
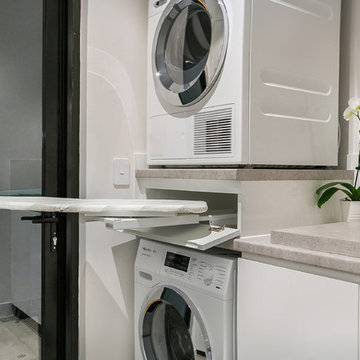
Photo of a modern single-wall separated utility room in Perth with a submerged sink, beaded cabinets, white cabinets, laminate countertops, white walls, marble flooring, a stacked washer and dryer, grey floors and grey worktops.
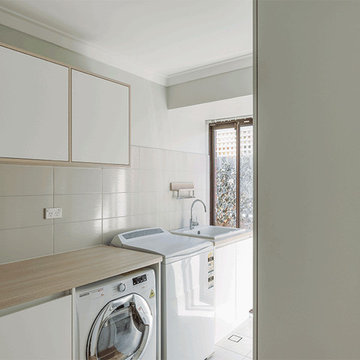
Pam and Brian's laundry (2/3) The Brief - to create a more user friendly space, increase storage and upgrade the finishes.
Photo of a medium sized contemporary l-shaped separated utility room in Perth with a submerged sink, flat-panel cabinets, white cabinets, laminate countertops, green walls, ceramic flooring, a stacked washer and dryer and white floors.
Photo of a medium sized contemporary l-shaped separated utility room in Perth with a submerged sink, flat-panel cabinets, white cabinets, laminate countertops, green walls, ceramic flooring, a stacked washer and dryer and white floors.
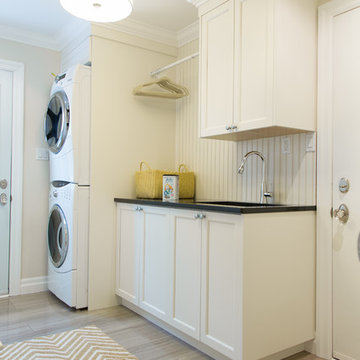
Design ideas for a medium sized traditional galley utility room in Toronto with a submerged sink, recessed-panel cabinets, white cabinets, laminate countertops, light hardwood flooring, a stacked washer and dryer, brown floors and beige walls.
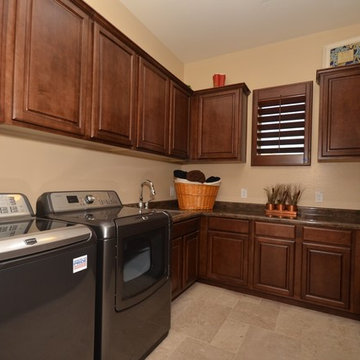
Medium sized traditional u-shaped utility room in Phoenix with a submerged sink, raised-panel cabinets, dark wood cabinets, laminate countertops, beige walls, ceramic flooring and a side by side washer and dryer.

Mud room was entirely remodeled to improve its functionality with lots of storage (open cubbies, tall cabinets, shoe storage. Room is perfectly located between the kitchen and the garage.

Murphys Road is a renovation in a 1906 Villa designed to compliment the old features with new and modern twist. Innovative colours and design concepts are used to enhance spaces and compliant family living. This award winning space has been featured in magazines and websites all around the world. It has been heralded for it's use of colour and design in inventive and inspiring ways.
Designed by New Zealand Designer, Alex Fulton of Alex Fulton Design
Photographed by Duncan Innes for Homestyle Magazine

Inspiration for a medium sized traditional l-shaped separated utility room in Seattle with a submerged sink, raised-panel cabinets, laminate countertops, green walls, ceramic flooring, a stacked washer and dryer, beige floors and medium wood cabinets.
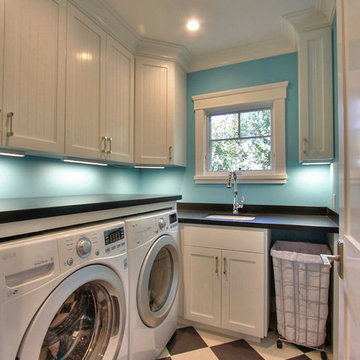
Ryan Ozubko
Medium sized classic l-shaped separated utility room in San Francisco with a submerged sink, shaker cabinets, white cabinets, laminate countertops, blue walls and a side by side washer and dryer.
Medium sized classic l-shaped separated utility room in San Francisco with a submerged sink, shaker cabinets, white cabinets, laminate countertops, blue walls and a side by side washer and dryer.

Here the clients chose to add a pop of color with vibrant green laminate countertops. This laundry room features maple cabinets in pure white, front-loading washer and dryer, undermount stainless steel sink, and concrete flooring.
Photo Credit: Michael deLeon Photography

This is an example of a medium sized country single-wall laundry cupboard in New York with a submerged sink, raised-panel cabinets, white cabinets, laminate countertops, white walls, light hardwood flooring, a stacked washer and dryer and beige floors.
Utility Room with a Submerged Sink and Laminate Countertops Ideas and Designs
1