Utility Room with a Submerged Sink and Lino Flooring Ideas and Designs
Refine by:
Budget
Sort by:Popular Today
1 - 20 of 67 photos
Item 1 of 3

Martha O'Hara Interiors, Interior Design & Photo Styling | Troy Thies, Photography | Swan Architecture, Architect | Great Neighborhood Homes, Builder
Please Note: All “related,” “similar,” and “sponsored” products tagged or listed by Houzz are not actual products pictured. They have not been approved by Martha O’Hara Interiors nor any of the professionals credited. For info about our work: design@oharainteriors.com

Design ideas for a medium sized contemporary galley separated utility room in Minneapolis with a submerged sink, flat-panel cabinets, medium wood cabinets, quartz worktops, lino flooring and a stacked washer and dryer.

Marmoleum flooring and a fun orange counter add a pop of color to this well-designed laundry room. Design and construction by Meadowlark Design + Build in Ann Arbor, Michigan. Professional photography by Sean Carter.
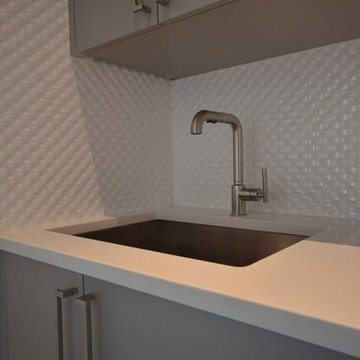
Undermount Laundry sink, cabinets & white Porcelanosa wall tile
Small modern single-wall separated utility room in Denver with a submerged sink, flat-panel cabinets, grey cabinets, engineered stone countertops, white walls, lino flooring and a side by side washer and dryer.
Small modern single-wall separated utility room in Denver with a submerged sink, flat-panel cabinets, grey cabinets, engineered stone countertops, white walls, lino flooring and a side by side washer and dryer.

Northway Construction
Photo of a large rustic galley separated utility room in Minneapolis with a submerged sink, recessed-panel cabinets, medium wood cabinets, granite worktops, brown walls, lino flooring and a side by side washer and dryer.
Photo of a large rustic galley separated utility room in Minneapolis with a submerged sink, recessed-panel cabinets, medium wood cabinets, granite worktops, brown walls, lino flooring and a side by side washer and dryer.
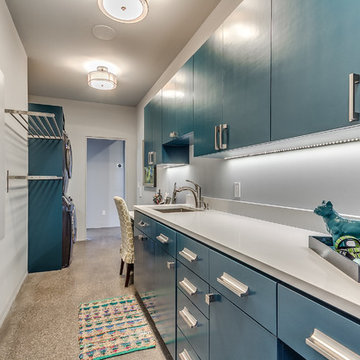
This is an example of a medium sized midcentury galley separated utility room in Austin with a submerged sink, flat-panel cabinets, blue cabinets, composite countertops, white walls, lino flooring and a stacked washer and dryer.

Our client purchased what had been a custom home built in 1973 on a high bank waterfront lot. They did their due diligence with respect to the septic system, well and the existing underground fuel tank but little did they know, they had purchased a house that would fit into the Three Little Pigs Story book.
The original idea was to do a thorough cosmetic remodel to bring the home up to date using all high durability/low maintenance materials and provide the homeowners with a flexible floor plan that would allow them to live in the home for as long as they chose to, not how long the home would allow them to stay safely. However, there was one structure element that had to change, the staircase.
The staircase blocked the beautiful water/mountain few from the kitchen and part of the dining room. It also bisected the second-floor master suite creating a maze of small dysfunctional rooms with a very narrow (and unsafe) top stair landing. In the process of redesigning the stairs and reviewing replacement options for the 1972 custom milled one inch thick cupped and cracked cedar siding, it was discovered that the house had no seismic support and that the dining/family room/hot tub room and been a poorly constructed addition and required significant structural reinforcement. It should be noted that it is not uncommon for this home to be subjected to 60-100 mile an hour winds and that the geographic area is in a known earthquake zone.
Once the structural engineering was complete, the redesign of the home became an open pallet. The homeowners top requests included: no additional square footage, accessibility, high durability/low maintenance materials, high performance mechanicals and appliances, water and energy efficient fixtures and equipment and improved lighting incorporated into: two master suites (one upstairs and one downstairs), a healthy kitchen (appliances that preserve fresh food nutrients and materials that minimize bacterial growth), accessible bathing and toileting, functionally designed closets and storage, a multi-purpose laundry room, an exercise room, a functionally designed home office, a catio (second floor balcony on the front of the home), with an exterior that was not just code compliant but beautiful and easy to maintain.
All of this was achieved and more. The finished project speaks for itself.
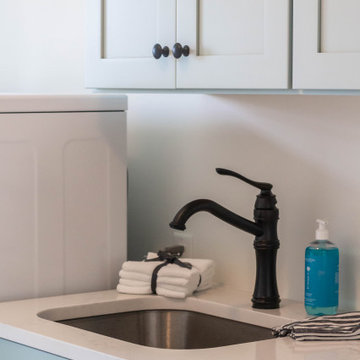
Design ideas for a small classic galley separated utility room in Other with a submerged sink, shaker cabinets, green cabinets, quartz worktops, white walls, lino flooring, a side by side washer and dryer, black floors and white worktops.

This laundry room is built for practicality, ease, and order – without feeling stiff or industrial. Custom-built cabinetry is home to 2 sets of washers & dryers, while maximizing the full wall with storage space. A long counter means lots of room for sorting, folding, spot cleaning, or even just setting a laundry basket down between loads. The sink is tidily tucked away in the corner of the counter, leaving the maximum amount of continuous counter space possible, without ignoring the necessities. The Mount Saint Anne shaker cabinets (with gold hardware) keep the room feeling cool and fresh, while adding the colour needed to keep the space feeling welcoming. A truly serene space, this laundry room may actually prove to be a refuge of peaceful productivity in an otherwise busy house.
PC: Fred Huntsberger
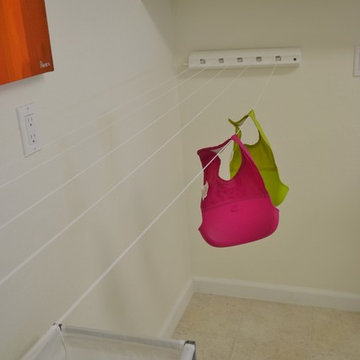
Design ideas for a large classic galley utility room in San Francisco with a submerged sink, shaker cabinets, white cabinets, engineered stone countertops, white walls, lino flooring and a side by side washer and dryer.
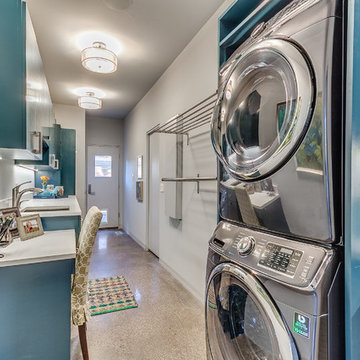
Design ideas for a medium sized classic galley separated utility room in Nashville with a submerged sink, flat-panel cabinets, blue cabinets, engineered stone countertops, white walls, lino flooring and a stacked washer and dryer.
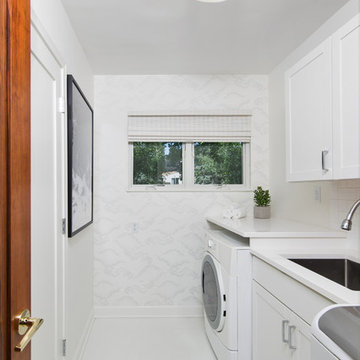
The laundry room in this remodel was taken from cluttered and cramped to clean and spacious. The cloud wallpaper adds a whimsical element to a minimalist space. Paint Color: Benjamin Moore Dove White OC-17. Countertops: Quartz in Arctic. Contractor: Dave Klein Construction. Interior design by Studio Z Architecture.
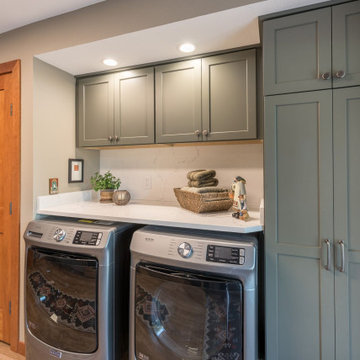
This previous laundry room got an overhaul makeover with a kitchenette addition for a large family. The extra kitchen space allows this family to have multiple cooking locations for big gatherings, while also still providing a large laundry area and storage.

Marmoleum flooring and a fun orange counter add a pop of color to this well-designed laundry room. Design and construction by Meadowlark Design + Build in Ann Arbor, Michigan. Professional photography by Sean Carter.
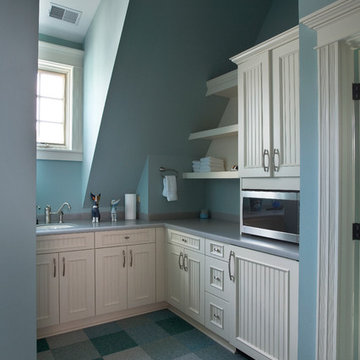
http://www.cabinetwerks.com. Laundry room with beadboard cabinets and blue linoleum flooring. Photo by Linda Oyama Bryan. Cabinetry by Wood-Mode/Brookhaven.

This compact dual purpose laundry mudroom is the point of entry for a busy family of four.
One side provides laundry facilities including a deep laundry sink, dry rack, a folding surface and storage. The other side of the room has the home's electrical panel and a boot bench complete with shoe cubbies, hooks and a bench.
The flooring is rubber.
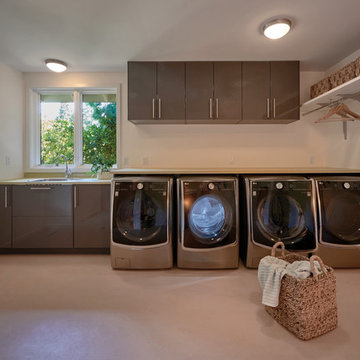
Medium sized classic l-shaped separated utility room in Seattle with a submerged sink, flat-panel cabinets, grey cabinets, laminate countertops, white walls, lino flooring and a side by side washer and dryer.
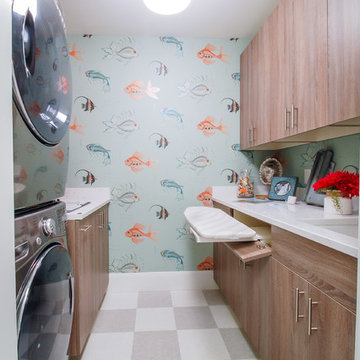
Laundry room in rustic textured melamine for 2015 ASID Showcase Home
Interior Deisgn by Renae Keller Interior Design, ASID
This is an example of a medium sized beach style galley separated utility room in Minneapolis with a submerged sink, flat-panel cabinets, marble worktops, blue walls, lino flooring, a stacked washer and dryer and medium wood cabinets.
This is an example of a medium sized beach style galley separated utility room in Minneapolis with a submerged sink, flat-panel cabinets, marble worktops, blue walls, lino flooring, a stacked washer and dryer and medium wood cabinets.
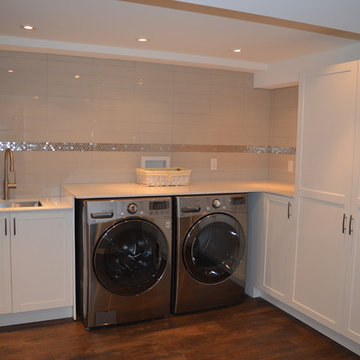
White shaker custom cabinets were installed for storage and winter coats in the new basement laundry room.
A stacked subway tile was installed as a backsplash with a stainless mosaic accent strip.
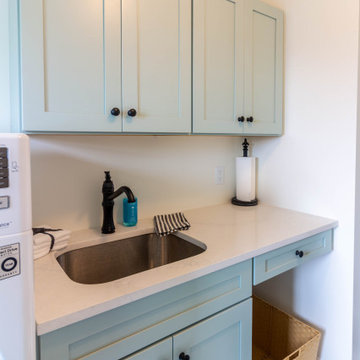
Photo of a small traditional galley separated utility room in Other with a submerged sink, shaker cabinets, green cabinets, quartz worktops, white walls, lino flooring, a side by side washer and dryer, black floors and white worktops.
Utility Room with a Submerged Sink and Lino Flooring Ideas and Designs
1