Utility Room with a Submerged Sink and Orange Walls Ideas and Designs

Inspiration for a small traditional single-wall separated utility room in Minneapolis with a submerged sink, raised-panel cabinets, dark wood cabinets, granite worktops, orange walls, medium hardwood flooring, a stacked washer and dryer, brown floors and black worktops.
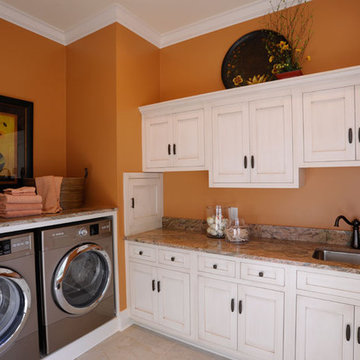
Inspiration for a classic u-shaped utility room in Columbus with a submerged sink, shaker cabinets, white cabinets, orange walls, a side by side washer and dryer and multicoloured worktops.

Built in the iconic neighborhood of Mount Curve, just blocks from the lakes, Walker Art Museum, and restaurants, this is city living at its best. Myrtle House is a design-build collaboration with Hage Homes and Regarding Design with expertise in Southern-inspired architecture and gracious interiors. With a charming Tudor exterior and modern interior layout, this house is perfect for all ages.

MA Peterson
www.mapeterson.com
This mudroom was part of an updated entry way and we re-designed it to accommodate their busy lifestyle, balanced by a sense of clean design and common order. Newly painted custom cabinetry adorns the walls, with overhead space for off-season storage, cubbies for individual items, and bench seating for comfortable and convenient quick changes. We paid extra attention to detail and added tiered space for storing shoes with custom shelves under the benches. Floor to ceiling closets add multipurpose storage for outerwear, bulkier boots and sports gear. There wall opposite of the cabinets offers up a long row of wall hooks, so no matter what the kids say, there's no reason for a single coat or scarf to be left on the floor, again.
Nothing other than stone flooring would do for this transitional room, because it stands up to heavy traffic and sweeps up in just minutes. Overhead lighting simplifies the search for gear and highlights easy access to the laundry room at the end of the hall.
Photo Credit: Todd Mulvihill Photography
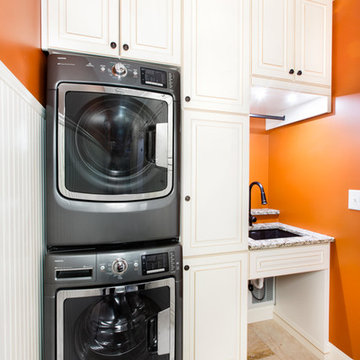
Removing a closet to enlarge the space and moving the Washer and Dryer (now Stackables) helped to provide more useable space. Ivory glazed melamine.
Donna Siben/ Designer for Closet Organizing Systems
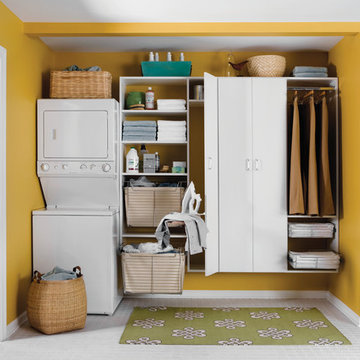
A stacked washer/dryer comes alive with the addition of contemporary and functional components
This is an example of a medium sized contemporary single-wall utility room in Boston with a submerged sink, flat-panel cabinets, white cabinets, ceramic flooring, a stacked washer and dryer and orange walls.
This is an example of a medium sized contemporary single-wall utility room in Boston with a submerged sink, flat-panel cabinets, white cabinets, ceramic flooring, a stacked washer and dryer and orange walls.
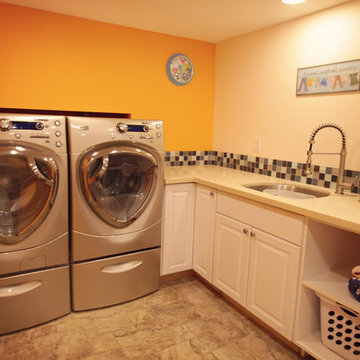
Medium sized contemporary l-shaped separated utility room in Seattle with a submerged sink, raised-panel cabinets, white cabinets, orange walls, a side by side washer and dryer, engineered stone countertops and ceramic flooring.
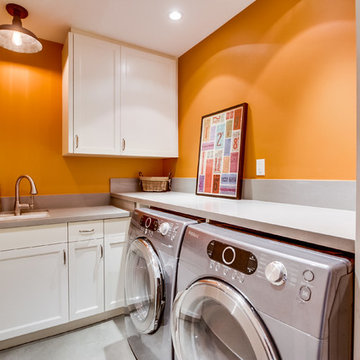
rancho photos
This is an example of a traditional utility room in San Diego with a submerged sink, orange walls, a side by side washer and dryer and grey worktops.
This is an example of a traditional utility room in San Diego with a submerged sink, orange walls, a side by side washer and dryer and grey worktops.
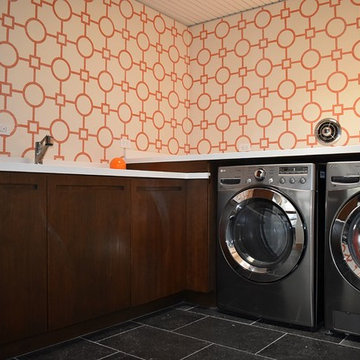
This is an example of a medium sized midcentury separated utility room in Los Angeles with a submerged sink, flat-panel cabinets, orange walls, a side by side washer and dryer, black floors and dark wood cabinets.
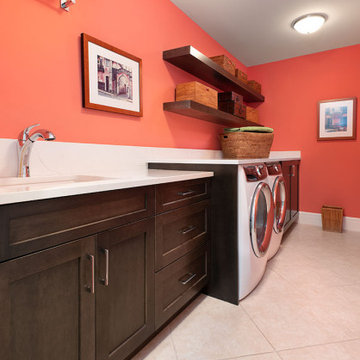
We updated the existing laundry room with custom Dura Supreme cabinetry finished in Maple Poppyseed and a Carson door style. Upper cabinets were replaced with open wood shelving in the same dark stain, creating plenty of storage space while making the laundry room feel more open. With plenty of space to wash and fold clothes, new marble countertops run the length of the laundry room and top the Electrolux steam washer and dryer. Finally, terra cotta-inspired wall paint adds a fun pop of color to this functional new laundry room.
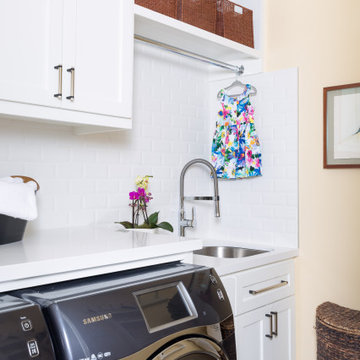
Printed wallpaper, marble, and high-end finishes abound in these luxurious bathrooms designed by our Oakland studio:
Designed by Oakland interior design studio Joy Street Design. Serving Alameda, Berkeley, Orinda, Walnut Creek, Piedmont, and San Francisco.
For more about Joy Street Design, click here: https://www.joystreetdesign.com/

Design ideas for a medium sized world-inspired l-shaped separated utility room in Calgary with a submerged sink, flat-panel cabinets, light wood cabinets, granite worktops, orange walls, ceramic flooring and a side by side washer and dryer.

Photo of a small traditional galley utility room in Boston with a submerged sink, flat-panel cabinets, white cabinets, stainless steel worktops, orange walls, medium hardwood flooring, a side by side washer and dryer, brown floors and multicoloured worktops.
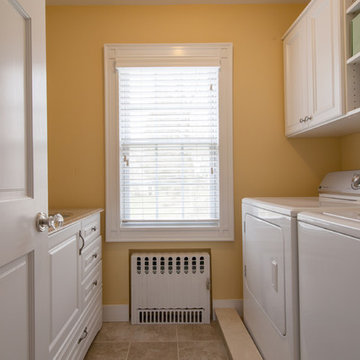
Photos by Brian Madden
This is an example of a medium sized traditional galley separated utility room in New York with a submerged sink, recessed-panel cabinets, white cabinets, granite worktops, orange walls and a side by side washer and dryer.
This is an example of a medium sized traditional galley separated utility room in New York with a submerged sink, recessed-panel cabinets, white cabinets, granite worktops, orange walls and a side by side washer and dryer.
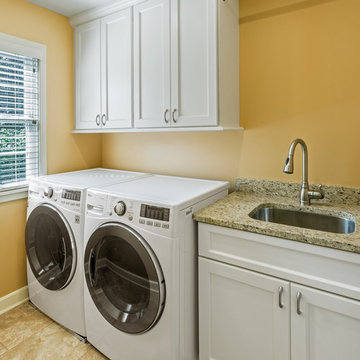
The kids former 2nd floor bathroom was replaced with a new laundry room for much easier washing access.
LG high efficiency washer and dryer looks good and includes a washer drain pan for peace of mind.
A quartz countertop and satin nickel faucet provide a low maintenance solution for cleaning on the 2nd floor.
Stone tile was used on the floor for durability and easy cleaning of any spills.
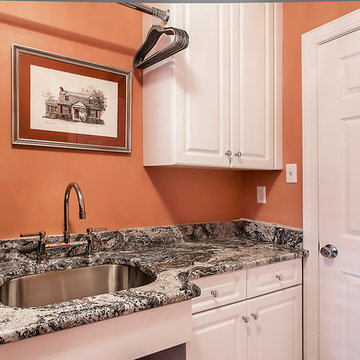
Laundry Room Renovation Project
This is an example of a small classic single-wall separated utility room in Richmond with a submerged sink, shaker cabinets, white cabinets, granite worktops, orange walls, porcelain flooring and a side by side washer and dryer.
This is an example of a small classic single-wall separated utility room in Richmond with a submerged sink, shaker cabinets, white cabinets, granite worktops, orange walls, porcelain flooring and a side by side washer and dryer.
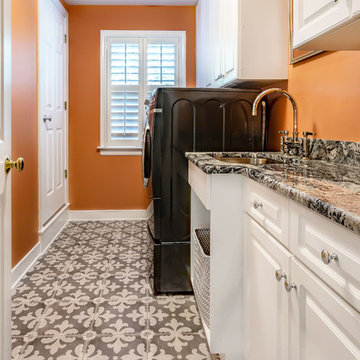
Inspiration for a medium sized galley separated utility room in Richmond with a submerged sink, white cabinets, granite worktops, orange walls, a side by side washer and dryer, multi-coloured floors and multicoloured worktops.
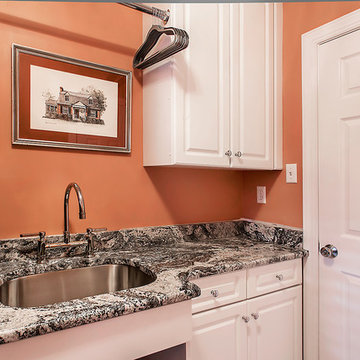
Design ideas for a medium sized classic single-wall separated utility room in Richmond with a submerged sink, raised-panel cabinets, white cabinets, granite worktops, orange walls, ceramic flooring, a side by side washer and dryer, multi-coloured floors and grey worktops.
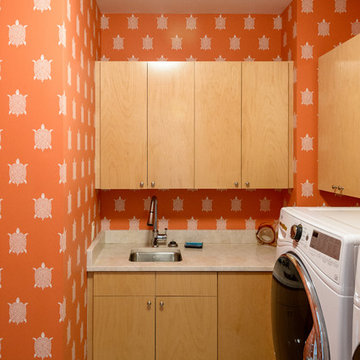
Gotta love the turtle wallpaper - again perfect for an island retreat on Hilton Head Island, known for its annual nesting sea turtles. The laundry room countertop is a natural Quartzite, called Taj Mahal and we have a natural slate floor. How bright and cheery!
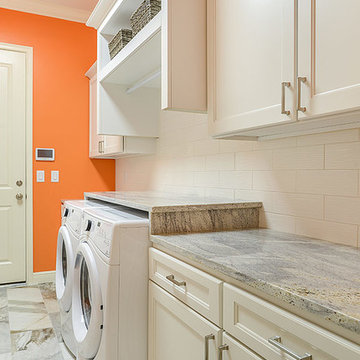
Photo of a large traditional galley utility room in Tampa with a submerged sink, shaker cabinets, white cabinets, granite worktops, orange walls, porcelain flooring and a side by side washer and dryer.
Utility Room with a Submerged Sink and Orange Walls Ideas and Designs
1