Utility Room with a Submerged Sink and Quartz Worktops Ideas and Designs
Refine by:
Budget
Sort by:Popular Today
1 - 20 of 959 photos
Item 1 of 3

The laundry area features a fun ceramic tile design with open shelving and storage above the machine space.
Inspiration for a small country l-shaped separated utility room in Denver with a submerged sink, flat-panel cabinets, blue cabinets, quartz worktops, black splashback, cement tile splashback, grey walls, slate flooring, a side by side washer and dryer, grey floors, white worktops and a feature wall.
Inspiration for a small country l-shaped separated utility room in Denver with a submerged sink, flat-panel cabinets, blue cabinets, quartz worktops, black splashback, cement tile splashback, grey walls, slate flooring, a side by side washer and dryer, grey floors, white worktops and a feature wall.

Large contemporary galley utility room in New York with a submerged sink, flat-panel cabinets, grey cabinets, quartz worktops, white splashback, metro tiled splashback, white walls, porcelain flooring, a side by side washer and dryer, beige floors and white worktops.

In the laundry room a bench, broom closet, and plenty of storage for organization were key. The fun tile floors carry into the bathroom where we used a wallpaper full of big, happy florals.

Design ideas for a medium sized classic single-wall separated utility room in Chicago with a submerged sink, shaker cabinets, blue cabinets, quartz worktops, white splashback, metro tiled splashback, white walls, ceramic flooring, a side by side washer and dryer, grey floors and white worktops.

Traditional meets modern in this charming two story tudor home. A spacious floor plan with an emphasis on natural light allows for incredible views from inside the home.

This is an example of a large galley utility room in Seattle with a submerged sink, recessed-panel cabinets, white cabinets, quartz worktops, grey walls, a side by side washer and dryer and grey worktops.

Picture Perfect House
Design ideas for a medium sized classic single-wall utility room in Chicago with recessed-panel cabinets, grey cabinets, quartz worktops, grey splashback, stone slab splashback, grey worktops, a submerged sink, beige walls, a stacked washer and dryer and beige floors.
Design ideas for a medium sized classic single-wall utility room in Chicago with recessed-panel cabinets, grey cabinets, quartz worktops, grey splashback, stone slab splashback, grey worktops, a submerged sink, beige walls, a stacked washer and dryer and beige floors.

Ample storage and function were an important feature for the homeowner. Beth worked in unison with the contractor to design a custom hanging, pull-out system. The functional shelf glides out when needed, and stores neatly away when not in use. The contractor also installed a hanging rod above the washer and dryer. You can never have too much hanging space! Beth purchased mesh laundry baskets on wheels to alleviate the musty smell of dirty laundry, and a broom closet for cleaning items. There is even a cozy little nook for the family dog.

Design ideas for a medium sized contemporary galley separated utility room in Minneapolis with a submerged sink, flat-panel cabinets, medium wood cabinets, quartz worktops, lino flooring and a stacked washer and dryer.
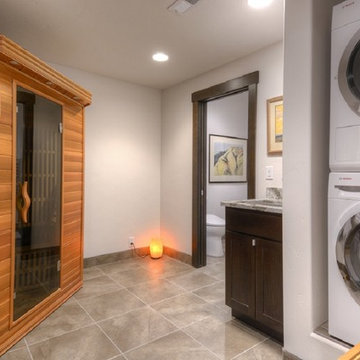
Modern Contempoary Laundry Room with Sauna.
Stacking Washer and Dryer Provide Tons of Extra Space in a Small Area. Clean Neutral Finishes. Photograph by Paul Kohlman.

Photo of a medium sized traditional galley utility room in Atlanta with a submerged sink, shaker cabinets, light wood cabinets, quartz worktops, white splashback, metro tiled splashback, white walls, porcelain flooring, a side by side washer and dryer, black floors and white worktops.
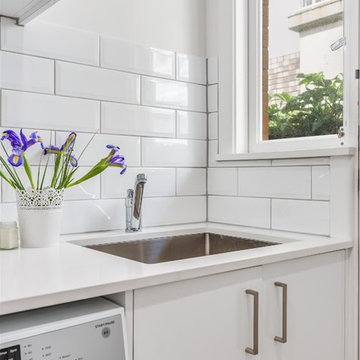
This little fibro home in Mermaid Beach has undergone a huge transformation! Smith & Sons Gold Coast Central have extended the home giving our clients a new laundry, kid’s playroom, open plan kitchen, dining and living room that seamlessly flows onto the beautiful new deck.
The new kitchen and butler’s pantry boast beautiful fish scale tiles, Velux skylights and Quantum Quartz bench tops in ‘Michelangelo’.
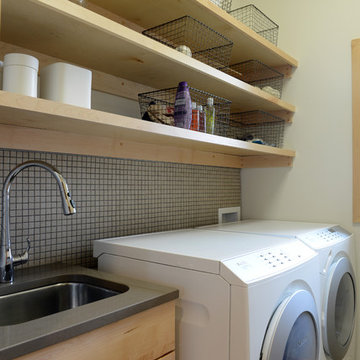
Design by: Bill Tweten CKD, CBD
Photo by: Robb Siverson
www.robbsiverson
Crystal cabinets are featured in this laundry room. A natural Maple was used to keep the space bright. Cabinetry on one side is balanced with open shelving on the opposite side giving this laundry room a spacious feeling while giving plenty of storage space. Amerock stainless steel pulls give this laundry room a contemporary flair.
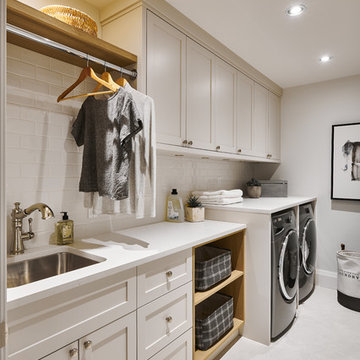
Joshua Lawrence
Photo of a large classic separated utility room in Vancouver with a submerged sink, shaker cabinets, grey cabinets, quartz worktops, white walls, porcelain flooring, a side by side washer and dryer, white worktops and grey floors.
Photo of a large classic separated utility room in Vancouver with a submerged sink, shaker cabinets, grey cabinets, quartz worktops, white walls, porcelain flooring, a side by side washer and dryer, white worktops and grey floors.

Design ideas for a small galley separated utility room in Other with a submerged sink, shaker cabinets, white cabinets, quartz worktops, white walls, porcelain flooring, a side by side washer and dryer, black floors and grey worktops.

Design ideas for a large traditional l-shaped separated utility room in Miami with a submerged sink, shaker cabinets, grey cabinets, quartz worktops, white walls, porcelain flooring, a side by side washer and dryer, beige floors and white worktops.

Benjamin Moore Tarrytown Green
Shaker style cabinetry
flower wallpaper
quartz countertops
10" Hex tile floors
Emtek satin brass hardware
Photos by @Spacecrafting

Madeline Harper Photography
Inspiration for a medium sized classic l-shaped utility room in Austin with a submerged sink, shaker cabinets, white cabinets, quartz worktops, grey walls, slate flooring, a side by side washer and dryer, black floors and grey worktops.
Inspiration for a medium sized classic l-shaped utility room in Austin with a submerged sink, shaker cabinets, white cabinets, quartz worktops, grey walls, slate flooring, a side by side washer and dryer, black floors and grey worktops.
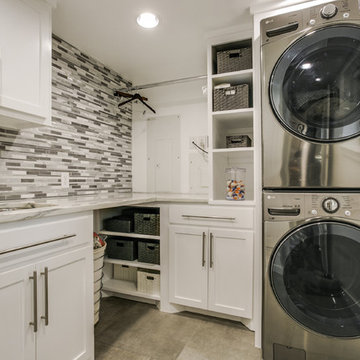
Photo of a contemporary l-shaped utility room in Dallas with a submerged sink, shaker cabinets, white cabinets, quartz worktops, grey walls, a stacked washer and dryer and grey floors.

Design ideas for a medium sized contemporary galley utility room in Austin with a submerged sink, recessed-panel cabinets, grey cabinets, quartz worktops, grey walls, slate flooring and a side by side washer and dryer.
Utility Room with a Submerged Sink and Quartz Worktops Ideas and Designs
1