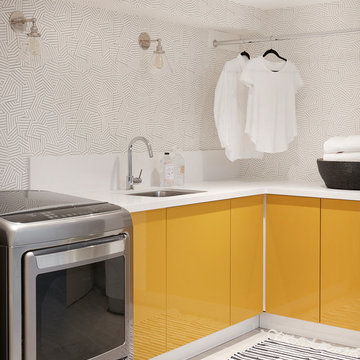Utility Room with a Submerged Sink and Yellow Cabinets Ideas and Designs
Refine by:
Budget
Sort by:Popular Today
1 - 20 of 29 photos
Item 1 of 3
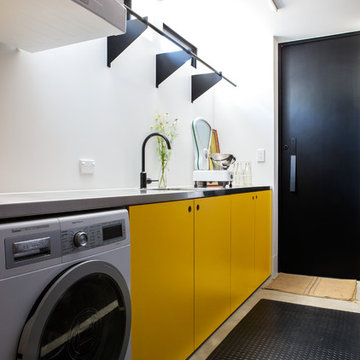
Emma-Jane Hetherington
Inspiration for a contemporary single-wall separated utility room in Auckland with a submerged sink, flat-panel cabinets, yellow cabinets, white walls, concrete flooring, a stacked washer and dryer, grey floors and grey worktops.
Inspiration for a contemporary single-wall separated utility room in Auckland with a submerged sink, flat-panel cabinets, yellow cabinets, white walls, concrete flooring, a stacked washer and dryer, grey floors and grey worktops.
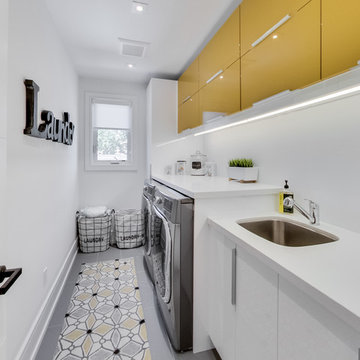
Photo of a contemporary single-wall utility room in Toronto with a submerged sink, flat-panel cabinets, yellow cabinets, white walls, a side by side washer and dryer and white worktops.

Our Oakland studio used an interplay of printed wallpaper, metal accents, and sleek furniture to give this home a new, chic look:
---
Designed by Oakland interior design studio Joy Street Design. Serving Alameda, Berkeley, Orinda, Walnut Creek, Piedmont, and San Francisco.
For more about Joy Street Design, click here:
https://www.joystreetdesign.com/
To learn more about this project, click here:
https://www.joystreetdesign.com/portfolio/oakland-home-facelift
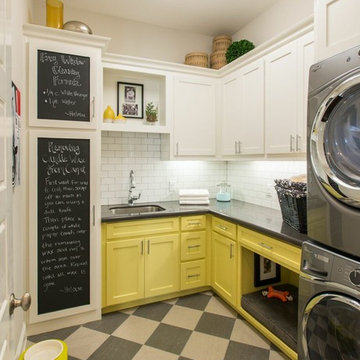
Inspiration for a classic l-shaped utility room in Dallas with a submerged sink, shaker cabinets, yellow cabinets, white walls, a stacked washer and dryer and grey worktops.
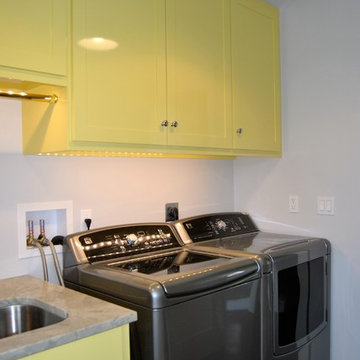
Designed by Joan Davis, Interior Designer, Manchester, By The Sea, MA
Inspiration for a small classic single-wall separated utility room in Boston with a submerged sink, flat-panel cabinets, yellow cabinets, granite worktops, white walls and a side by side washer and dryer.
Inspiration for a small classic single-wall separated utility room in Boston with a submerged sink, flat-panel cabinets, yellow cabinets, granite worktops, white walls and a side by side washer and dryer.
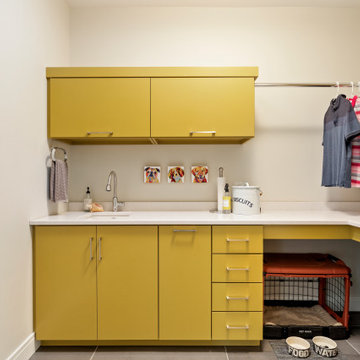
Design ideas for a medium sized contemporary l-shaped separated utility room in Other with a submerged sink, flat-panel cabinets, yellow cabinets, white walls, a stacked washer and dryer, grey floors, white worktops, engineered stone countertops and porcelain flooring.
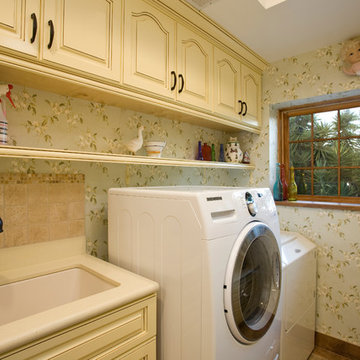
Preview First Photography
Design ideas for a medium sized traditional galley separated utility room in San Diego with a submerged sink, raised-panel cabinets, yellow cabinets, composite countertops, green walls, porcelain flooring and a side by side washer and dryer.
Design ideas for a medium sized traditional galley separated utility room in San Diego with a submerged sink, raised-panel cabinets, yellow cabinets, composite countertops, green walls, porcelain flooring and a side by side washer and dryer.
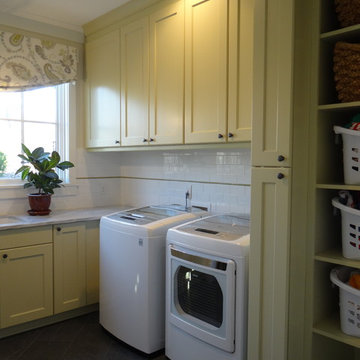
This is an example of a medium sized farmhouse l-shaped separated utility room in Charlotte with a submerged sink, shaker cabinets, a side by side washer and dryer and yellow cabinets.

ATIID collaborated with these homeowners to curate new furnishings throughout the home while their down-to-the studs, raise-the-roof renovation, designed by Chambers Design, was underway. Pattern and color were everything to the owners, and classic “Americana” colors with a modern twist appear in the formal dining room, great room with gorgeous new screen porch, and the primary bedroom. Custom bedding that marries not-so-traditional checks and florals invites guests into each sumptuously layered bed. Vintage and contemporary area rugs in wool and jute provide color and warmth, grounding each space. Bold wallpapers were introduced in the powder and guest bathrooms, and custom draperies layered with natural fiber roman shades ala Cindy’s Window Fashions inspire the palettes and draw the eye out to the natural beauty beyond. Luxury abounds in each bathroom with gleaming chrome fixtures and classic finishes. A magnetic shade of blue paint envelops the gourmet kitchen and a buttery yellow creates a happy basement laundry room. No detail was overlooked in this stately home - down to the mudroom’s delightful dutch door and hard-wearing brick floor.
Photography by Meagan Larsen Photography
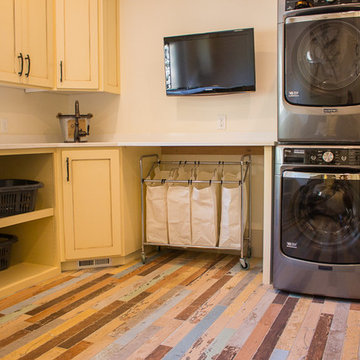
Large traditional l-shaped separated utility room in Salt Lake City with a submerged sink, raised-panel cabinets, yellow cabinets, engineered stone countertops, beige walls, a stacked washer and dryer and painted wood flooring.
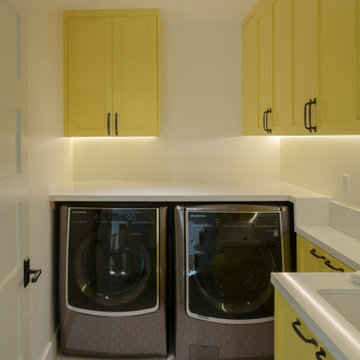
Inspiration for a medium sized classic l-shaped separated utility room in Los Angeles with a submerged sink, shaker cabinets, yellow cabinets, engineered stone countertops, a side by side washer and dryer and white worktops.
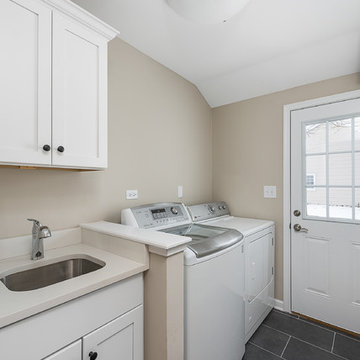
Inspiration for a small traditional single-wall separated utility room in Chicago with a submerged sink, shaker cabinets, yellow cabinets, composite countertops, beige walls, slate flooring, a side by side washer and dryer, black floors and beige worktops.
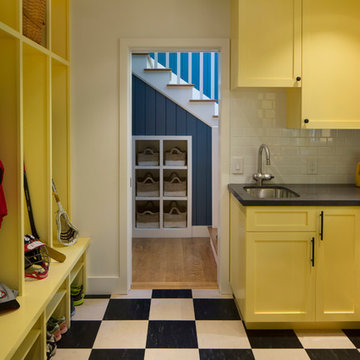
Read all about this family-friendly remodel on our blog: http://jeffkingandco.com/from-the-contractors-bay-area-remodel/.
Architect: Steve Swearengen, AIA | the Architects Office /
Photography: Paul Dyer
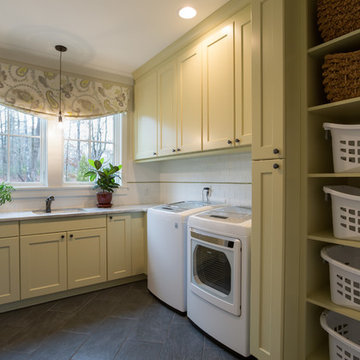
Design ideas for a farmhouse u-shaped utility room in Charlotte with a submerged sink, shaker cabinets, yellow cabinets, beige walls and slate flooring.
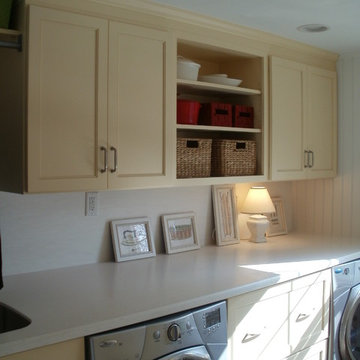
Joe Miller Design
Photo of a medium sized classic single-wall separated utility room in Philadelphia with composite countertops, porcelain flooring, a submerged sink, shaker cabinets, white walls, a side by side washer and dryer, brown floors and yellow cabinets.
Photo of a medium sized classic single-wall separated utility room in Philadelphia with composite countertops, porcelain flooring, a submerged sink, shaker cabinets, white walls, a side by side washer and dryer, brown floors and yellow cabinets.
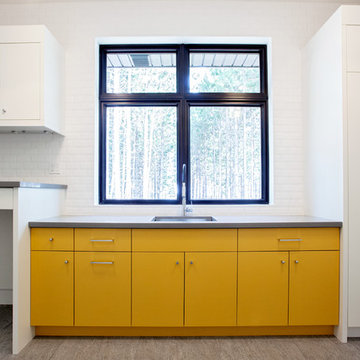
Nat Caron Photography
Design ideas for a large modern l-shaped separated utility room in Toronto with a submerged sink, flat-panel cabinets, yellow cabinets, engineered stone countertops, white walls, porcelain flooring and a side by side washer and dryer.
Design ideas for a large modern l-shaped separated utility room in Toronto with a submerged sink, flat-panel cabinets, yellow cabinets, engineered stone countertops, white walls, porcelain flooring and a side by side washer and dryer.
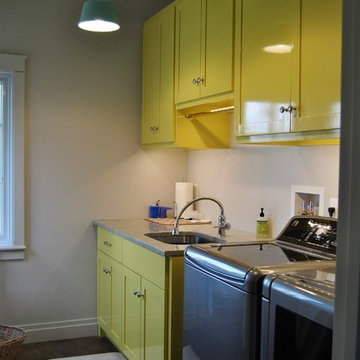
Designed by Joan Davis, Interior Designer, Manchester, By The Sea, MA
Small traditional single-wall separated utility room in Boston with a submerged sink, flat-panel cabinets, yellow cabinets, granite worktops, white walls and a side by side washer and dryer.
Small traditional single-wall separated utility room in Boston with a submerged sink, flat-panel cabinets, yellow cabinets, granite worktops, white walls and a side by side washer and dryer.
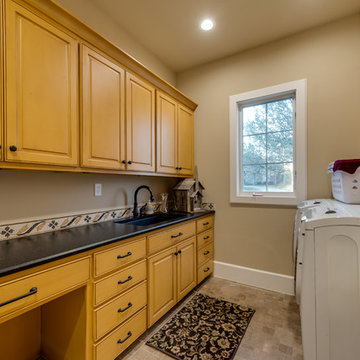
Absolutely stunning home - from corner to corner, inside and out.
This is an example of a medium sized classic galley separated utility room in Dallas with a submerged sink, raised-panel cabinets, yellow cabinets, beige walls, porcelain flooring, a side by side washer and dryer and beige floors.
This is an example of a medium sized classic galley separated utility room in Dallas with a submerged sink, raised-panel cabinets, yellow cabinets, beige walls, porcelain flooring, a side by side washer and dryer and beige floors.
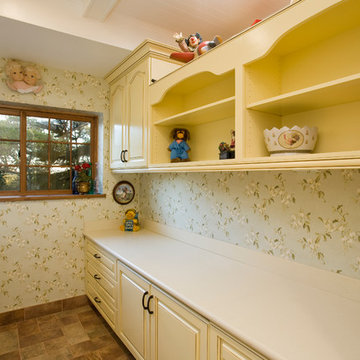
Preview First Photography
Medium sized classic galley separated utility room in San Diego with a submerged sink, raised-panel cabinets, yellow cabinets, composite countertops, green walls, porcelain flooring and a side by side washer and dryer.
Medium sized classic galley separated utility room in San Diego with a submerged sink, raised-panel cabinets, yellow cabinets, composite countertops, green walls, porcelain flooring and a side by side washer and dryer.
Utility Room with a Submerged Sink and Yellow Cabinets Ideas and Designs
1
