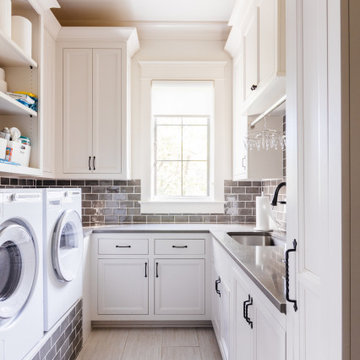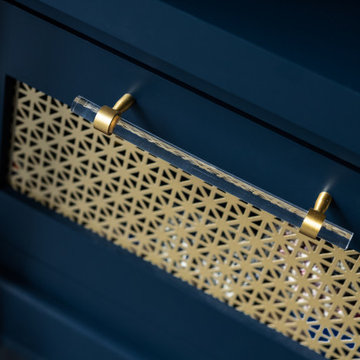Utility Room with a Submerged Sink Ideas and Designs

In the prestigious Enatai neighborhood in Bellevue, this mid 90’s home was in need of updating. Bringing this home from a bleak spec project to the feeling of a luxurious custom home took partnering with an amazing interior designer and our specialists in every field. Everything about this home now fits the life and style of the homeowner and is a balance of the finer things with quaint farmhouse styling.
RW Anderson Homes is the premier home builder and remodeler in the Seattle and Bellevue area. Distinguished by their excellent team, and attention to detail, RW Anderson delivers a custom tailored experience for every customer. Their service to clients has earned them a great reputation in the industry for taking care of their customers.
Working with RW Anderson Homes is very easy. Their office and design team work tirelessly to maximize your goals and dreams in order to create finished spaces that aren’t only beautiful, but highly functional for every customer. In an industry known for false promises and the unexpected, the team at RW Anderson is professional and works to present a clear and concise strategy for every project. They take pride in their references and the amount of direct referrals they receive from past clients.
RW Anderson Homes would love the opportunity to talk with you about your home or remodel project today. Estimates and consultations are always free. Call us now at 206-383-8084 or email Ryan@rwandersonhomes.com.

Functional Mudroom & Laundry Combo
Photo of a medium sized traditional utility room in Chicago with a submerged sink, shaker cabinets, white cabinets, granite worktops, grey walls, ceramic flooring, a stacked washer and dryer and grey floors.
Photo of a medium sized traditional utility room in Chicago with a submerged sink, shaker cabinets, white cabinets, granite worktops, grey walls, ceramic flooring, a stacked washer and dryer and grey floors.

Gibeon Photography
Design ideas for a rustic utility room in Other with a submerged sink, dark wood cabinets and white walls.
Design ideas for a rustic utility room in Other with a submerged sink, dark wood cabinets and white walls.

Large country single-wall utility room in Portland with a submerged sink, shaker cabinets, white cabinets, wood worktops, wood splashback, white walls, porcelain flooring, a side by side washer and dryer, grey floors and beige worktops.

This beautiful showcase home offers a blend of crisp, uncomplicated modern lines and a touch of farmhouse architectural details. The 5,100 square feet single level home with 5 bedrooms, 3 ½ baths with a large vaulted bonus room over the garage is delightfully welcoming.
For more photos of this project visit our website: https://wendyobrienid.com.

Libbie Holmes Photography
Inspiration for a large traditional galley utility room in Denver with a submerged sink, raised-panel cabinets, dark wood cabinets, granite worktops, grey walls, concrete flooring, a side by side washer and dryer and grey floors.
Inspiration for a large traditional galley utility room in Denver with a submerged sink, raised-panel cabinets, dark wood cabinets, granite worktops, grey walls, concrete flooring, a side by side washer and dryer and grey floors.

This laundry room is what dreams are made of… ?
A double washer and dryer, marble lined utility sink, and custom mudroom with built-in storage? We are swooning.

Mud room custom built in - dog station pantry laundry room off the kitchen
Inspiration for a medium sized classic utility room in Miami with a submerged sink, shaker cabinets, blue cabinets, engineered stone countertops, white walls, porcelain flooring, a stacked washer and dryer, blue floors and white worktops.
Inspiration for a medium sized classic utility room in Miami with a submerged sink, shaker cabinets, blue cabinets, engineered stone countertops, white walls, porcelain flooring, a stacked washer and dryer, blue floors and white worktops.

A large laundry room that is combined with a craft space designed to inspire young minds and to make laundry time fun with the vibrant teal glass tiles. Lots of counterspace for sorting and folding laundry and a deep sink that is great for hand washing. Ample cabinet space for all the laundry supplies and for all of the arts and craft supplies. On the floor is a wood looking porcelain tile that is used throughout most of the home.

The industrial feel carries from the bathroom into the laundry, with the same tiles used throughout creating a sleek finish to a commonly mundane space. With room for both the washing machine and dryer under the bench, there is plenty of space for sorting laundry. Unique to our client’s lifestyle, a second fridge also lives in the laundry for all their entertaining needs.

This is an example of a medium sized modern galley utility room in Minneapolis with a submerged sink, flat-panel cabinets, black cabinets, engineered stone countertops, engineered quartz splashback, white walls, a stacked washer and dryer and white worktops.

Photo of a large classic utility room in Nashville with a submerged sink, beaded cabinets, white cabinets and a side by side washer and dryer.

This is an example of a contemporary utility room in Atlanta with a submerged sink, recessed-panel cabinets, grey cabinets, granite worktops, white splashback, ceramic splashback, white walls, ceramic flooring, a side by side washer and dryer, grey floors and black worktops.

Design ideas for a small contemporary single-wall utility room in Sydney with a submerged sink, grey cabinets, engineered stone countertops, white splashback, ceramic splashback, white walls, porcelain flooring, a stacked washer and dryer, grey floors and white worktops.

Inspiration for a medium sized traditional galley utility room in Other with a submerged sink, blue cabinets, engineered stone countertops, blue splashback, metro tiled splashback, blue walls, dark hardwood flooring, a side by side washer and dryer, white worktops and a wallpapered ceiling.

This laundry room has "gone to the dogs" with comfortable cubbies custom fitted to accommodate their beloved pets.
Photo of a small classic galley utility room in Detroit with a submerged sink, shaker cabinets, white cabinets, engineered stone countertops, white splashback, metro tiled splashback, white walls, porcelain flooring, a stacked washer and dryer, grey floors and white worktops.
Photo of a small classic galley utility room in Detroit with a submerged sink, shaker cabinets, white cabinets, engineered stone countertops, white splashback, metro tiled splashback, white walls, porcelain flooring, a stacked washer and dryer, grey floors and white worktops.

Elegant, yet functional laundry room off the kitchen. Hidden away behind sliding doors, this laundry space opens to double as a butler's pantry during preparations and service for entertaining guests.

Two adjoining challenging small spaces with three functions transformed into one great space: Laundry Room, Full Bathroom & Utility Room.
Photo of a small traditional galley utility room in New York with a submerged sink, raised-panel cabinets, beige cabinets, engineered stone countertops, beige walls, vinyl flooring, a stacked washer and dryer, grey floors and white worktops.
Photo of a small traditional galley utility room in New York with a submerged sink, raised-panel cabinets, beige cabinets, engineered stone countertops, beige walls, vinyl flooring, a stacked washer and dryer, grey floors and white worktops.

This is an example of a medium sized farmhouse utility room in Chicago with a submerged sink, flat-panel cabinets, blue cabinets, engineered stone countertops, white walls, porcelain flooring, a side by side washer and dryer, grey floors and black worktops.

Photo of a large traditional u-shaped utility room in Other with a submerged sink, blue cabinets, engineered stone countertops, ceramic flooring, a side by side washer and dryer, white floors, white worktops, recessed-panel cabinets and grey walls.
Utility Room with a Submerged Sink Ideas and Designs
1