Utility Room with an Integrated Sink Ideas and Designs
Refine by:
Budget
Sort by:Popular Today
1 - 20 of 424 photos
Item 1 of 2

Fun and playful utility, laundry room with WC, cloak room.
Design ideas for a small traditional single-wall separated utility room in Berkshire with an integrated sink, flat-panel cabinets, green cabinets, quartz worktops, pink splashback, ceramic splashback, green walls, light hardwood flooring, a side by side washer and dryer, grey floors, white worktops, wallpapered walls and feature lighting.
Design ideas for a small traditional single-wall separated utility room in Berkshire with an integrated sink, flat-panel cabinets, green cabinets, quartz worktops, pink splashback, ceramic splashback, green walls, light hardwood flooring, a side by side washer and dryer, grey floors, white worktops, wallpapered walls and feature lighting.
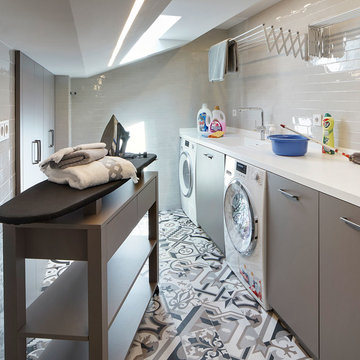
Jordi Miralles
This is an example of a contemporary single-wall separated utility room in Barcelona with an integrated sink, flat-panel cabinets, grey cabinets, white walls, a side by side washer and dryer, multi-coloured floors and white worktops.
This is an example of a contemporary single-wall separated utility room in Barcelona with an integrated sink, flat-panel cabinets, grey cabinets, white walls, a side by side washer and dryer, multi-coloured floors and white worktops.

Photography: Ben Gebo
Design ideas for a medium sized classic utility room in Boston with an integrated sink, recessed-panel cabinets, white cabinets, wood worktops, white walls, light hardwood flooring, a side by side washer and dryer and beige floors.
Design ideas for a medium sized classic utility room in Boston with an integrated sink, recessed-panel cabinets, white cabinets, wood worktops, white walls, light hardwood flooring, a side by side washer and dryer and beige floors.

The dog wash has pull out steps so large dogs can get in the tub without the owners having to lift them. The dog wash also is used as the laundry's deep sink.
Debbie Schwab Photography

Farm House Laundry Project, we open this laundry closet to switch Laundry from Bathroom to Kitchen Dining Area, this way we change from small machine size to big washer and dryer.

Advisement + Design - Construction advisement, custom millwork & custom furniture design, interior design & art curation by Chango & Co.
Design ideas for an expansive classic l-shaped utility room in New York with an integrated sink, beaded cabinets, black cabinets, engineered stone countertops, white splashback, tonge and groove splashback, white walls, ceramic flooring, a side by side washer and dryer, multi-coloured floors, white worktops, a timber clad ceiling and tongue and groove walls.
Design ideas for an expansive classic l-shaped utility room in New York with an integrated sink, beaded cabinets, black cabinets, engineered stone countertops, white splashback, tonge and groove splashback, white walls, ceramic flooring, a side by side washer and dryer, multi-coloured floors, white worktops, a timber clad ceiling and tongue and groove walls.

Rick Stordahl Photography
This is an example of a medium sized traditional single-wall separated utility room in Other with an integrated sink, white cabinets, composite countertops, beige walls, porcelain flooring, a stacked washer and dryer and recessed-panel cabinets.
This is an example of a medium sized traditional single-wall separated utility room in Other with an integrated sink, white cabinets, composite countertops, beige walls, porcelain flooring, a stacked washer and dryer and recessed-panel cabinets.

This bespoke kitchen is the perfect blend of subtle elements alongside statement design.
While the irregular ceiling heights and central pillar could have posed a problem, the clever colour scheme serves to draw your eye away from these areas and focuses instead on the dramatic charcoal grey cabinetry with its bevelled door detail and knurled, polished brass handles.
A bespoke bar area with built-in Miele wine cooler has been hand-painted in a rich, luxurious shade of purple. While the use of an antique mirror splashback in this area further enhances the luxurious feel of the design.
Reeded glass has been used in the display cabinets both within the bar and also either side of the sink, which has been strategically positioned by the window to allow lovely views out to the garden.
The whole kitchen has been finished with Corian worktops, beautifully moulded to provide a seamless wet area along with an unobtrusive splashback and extractor hood above the Miele Induction hob. Other appliances include a Miele oven stack with warming drawer, a Quooker and an American style fridge freezer.
A run of full height cabinetry has been provided along one wall with a double door larder cupboard, open shelving and a secret door leading through to the bespoke utility.
In the centre of the room the large, square shaped island has ample space for storage and seating. Here a softer shade of blush pink has been chosen to delicately contrast with the deeper tones throughout the rest of the room.
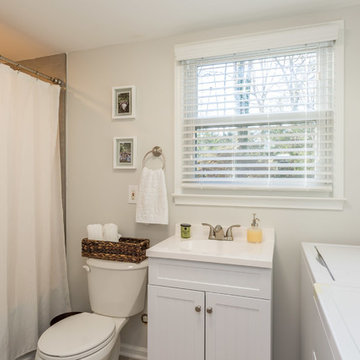
Inspiration for a small classic single-wall utility room in Raleigh with an integrated sink, recessed-panel cabinets, white cabinets, engineered stone countertops, grey walls, a side by side washer and dryer and white worktops.
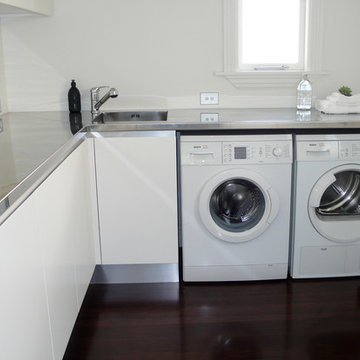
A generous laundry utility room with stainless steel benches and under bench appliances.
Design ideas for a contemporary l-shaped utility room in Auckland with an integrated sink, flat-panel cabinets, white cabinets, stainless steel worktops, white walls, dark hardwood flooring and a side by side washer and dryer.
Design ideas for a contemporary l-shaped utility room in Auckland with an integrated sink, flat-panel cabinets, white cabinets, stainless steel worktops, white walls, dark hardwood flooring and a side by side washer and dryer.

Design ideas for a small traditional single-wall separated utility room in Kansas City with an integrated sink, shaker cabinets, green cabinets, composite countertops, white walls, vinyl flooring and multi-coloured floors.

Medium sized contemporary single-wall separated utility room in Toronto with an integrated sink, flat-panel cabinets, blue cabinets, wood worktops, white walls, ceramic flooring, a side by side washer and dryer, beige floors and orange worktops.

Inspiration for a medium sized modern galley utility room in Portland with an integrated sink, flat-panel cabinets, white cabinets, composite countertops, white splashback, white walls, slate flooring, a side by side washer and dryer, grey floors and white worktops.
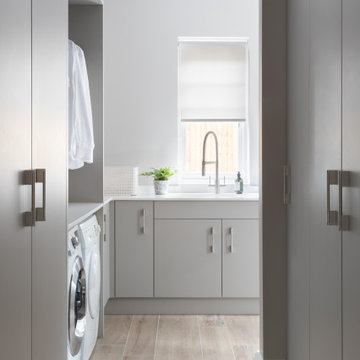
Inspiration for an expansive contemporary utility room in Surrey with an integrated sink, flat-panel cabinets, grey cabinets, quartz worktops, porcelain flooring, grey floors and white worktops.
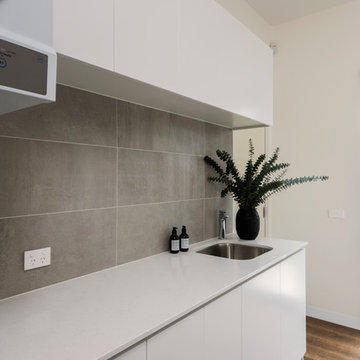
Design ideas for a contemporary galley separated utility room in Melbourne with an integrated sink, flat-panel cabinets, white cabinets, engineered stone countertops, white walls, porcelain flooring, an integrated washer and dryer, brown floors and white worktops.
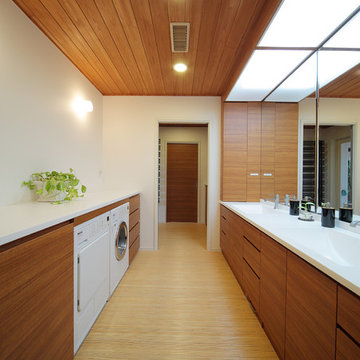
上品でシンプルでありつつも温かさを感じられるパウダールーム。
Design ideas for a contemporary utility room in Tokyo with an integrated sink, flat-panel cabinets, medium wood cabinets, white walls and brown floors.
Design ideas for a contemporary utility room in Tokyo with an integrated sink, flat-panel cabinets, medium wood cabinets, white walls and brown floors.
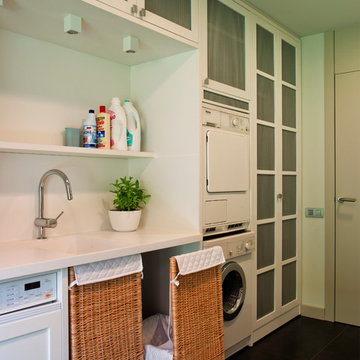
Planchador
Inspiration for a large contemporary utility room in Barcelona with an integrated sink and a stacked washer and dryer.
Inspiration for a large contemporary utility room in Barcelona with an integrated sink and a stacked washer and dryer.

photos courtesy of Seth Beckton
Design ideas for a medium sized contemporary galley utility room in Denver with an integrated sink, flat-panel cabinets, dark wood cabinets, composite countertops, white walls, ceramic flooring and a side by side washer and dryer.
Design ideas for a medium sized contemporary galley utility room in Denver with an integrated sink, flat-panel cabinets, dark wood cabinets, composite countertops, white walls, ceramic flooring and a side by side washer and dryer.

A full interior fit out designed closely with the client for a mega build in Cornwall. The brief was to create minimalist and contemporary pieces that give continuity of materials, quality and styling throughout the entire house.
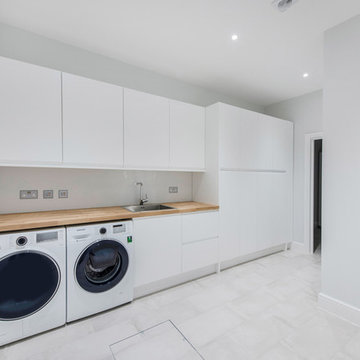
Photography by Kulczynski.
Inspiration for a large contemporary single-wall utility room in London with flat-panel cabinets, white cabinets, wood worktops, white walls, a side by side washer and dryer, an integrated sink and ceramic flooring.
Inspiration for a large contemporary single-wall utility room in London with flat-panel cabinets, white cabinets, wood worktops, white walls, a side by side washer and dryer, an integrated sink and ceramic flooring.
Utility Room with an Integrated Sink Ideas and Designs
1