Utility Room with an Utility Sink and Carpet Ideas and Designs
Refine by:
Budget
Sort by:Popular Today
1 - 13 of 13 photos
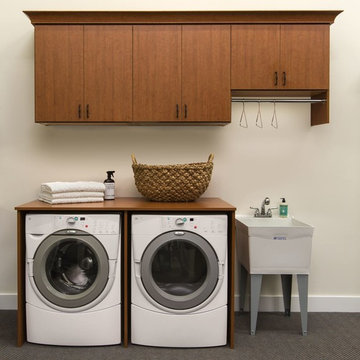
Wall mounted laundry cabinets and folding surface over washer and dryer. Color is Summer Flame. Built in 2015, Pennington, NJ 08534. Come see it in our showroom!

Design ideas for a medium sized u-shaped utility room in Minneapolis with an utility sink, laminate countertops, white walls, carpet, a side by side washer and dryer, grey floors and exposed beams.
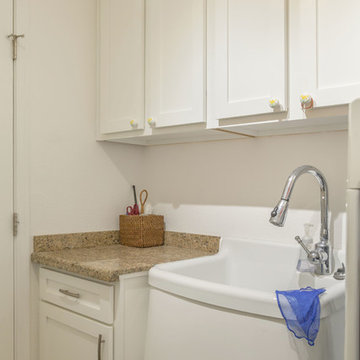
This is an example of a medium sized traditional galley utility room in Phoenix with an utility sink, recessed-panel cabinets, white cabinets, granite worktops, yellow walls, carpet, a side by side washer and dryer and brown floors.

Complete transformation of kitchen, Living room, Master Suite (Bathroom, Walk in closet & bedroom with walk out) Laundry nook, and 2 cozy rooms!
With a collaborative approach we were able to remove the main bearing wall separating the kitchen from the magnificent views afforded by the main living space. Using extremely heavy steel beams we kept the ceiling height at full capacity and without the need for unsightly drops in the smooth ceiling. This modern kitchen is both functional and serves as sculpture in a house filled with fine art.
Such an amazing home!
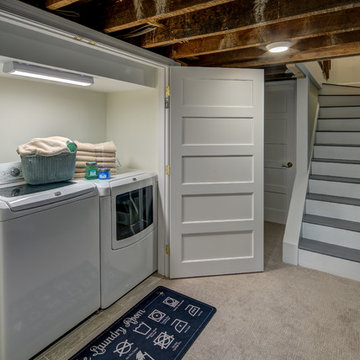
Stu Estler
Inspiration for a small traditional single-wall laundry cupboard in DC Metro with an utility sink, blue walls, carpet and a side by side washer and dryer.
Inspiration for a small traditional single-wall laundry cupboard in DC Metro with an utility sink, blue walls, carpet and a side by side washer and dryer.
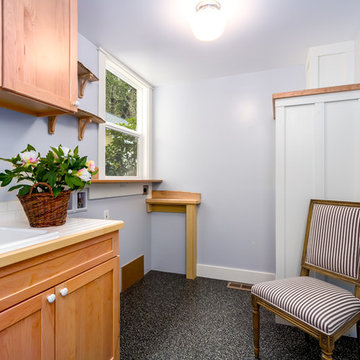
Caleb Melvin
Inspiration for a large country galley separated utility room in Seattle with an utility sink, recessed-panel cabinets, light wood cabinets, tile countertops, purple walls, carpet and a side by side washer and dryer.
Inspiration for a large country galley separated utility room in Seattle with an utility sink, recessed-panel cabinets, light wood cabinets, tile countertops, purple walls, carpet and a side by side washer and dryer.
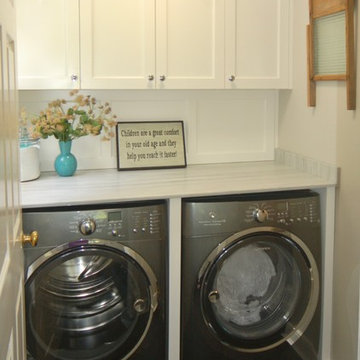
Photo of a medium sized classic single-wall separated utility room in New York with an utility sink, flat-panel cabinets, white cabinets, marble worktops, grey walls, carpet and a side by side washer and dryer.
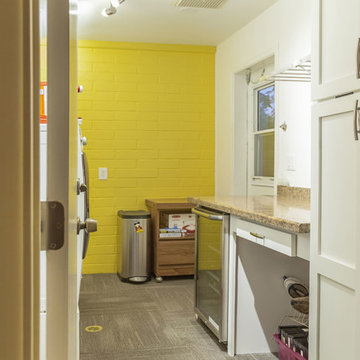
Inspiration for a medium sized classic galley utility room in Phoenix with an utility sink, recessed-panel cabinets, white cabinets, granite worktops, yellow walls, carpet, a side by side washer and dryer and brown floors.
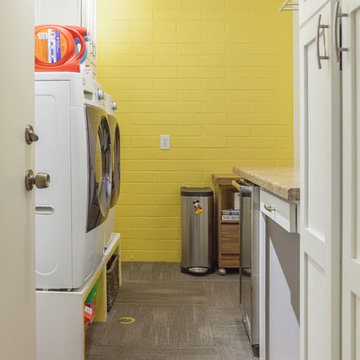
Design ideas for a medium sized traditional galley utility room in Phoenix with an utility sink, recessed-panel cabinets, white cabinets, granite worktops, yellow walls, carpet, a side by side washer and dryer and brown floors.
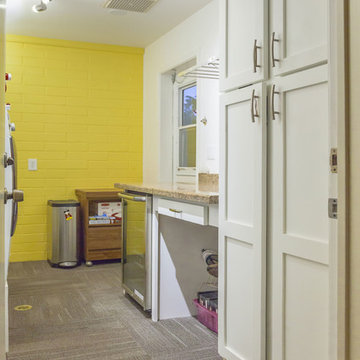
Photo of a medium sized classic galley utility room in Phoenix with an utility sink, recessed-panel cabinets, white cabinets, granite worktops, yellow walls, carpet, a side by side washer and dryer and brown floors.
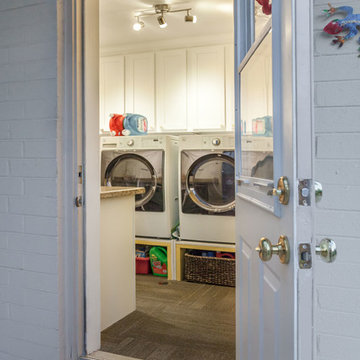
Photo of a medium sized traditional galley utility room in Phoenix with an utility sink, recessed-panel cabinets, white cabinets, granite worktops, yellow walls, carpet, a side by side washer and dryer and brown floors.
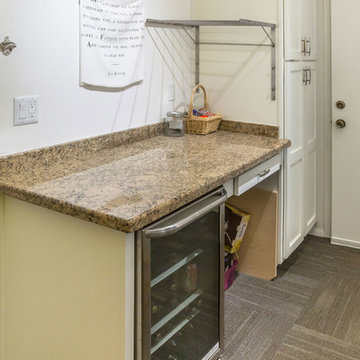
Photo of a medium sized traditional galley utility room in Phoenix with an utility sink, recessed-panel cabinets, white cabinets, granite worktops, yellow walls, carpet, a side by side washer and dryer and brown floors.
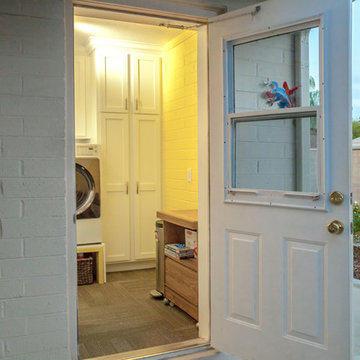
This is an example of a medium sized classic galley utility room in Phoenix with an utility sink, recessed-panel cabinets, white cabinets, granite worktops, yellow walls, carpet, a side by side washer and dryer and brown floors.
Utility Room with an Utility Sink and Carpet Ideas and Designs
1