Utility Room with an Utility Sink and Dark Hardwood Flooring Ideas and Designs
Sort by:Popular Today
1 - 20 of 37 photos

Design ideas for a medium sized urban single-wall separated utility room in Calgary with an utility sink, flat-panel cabinets, white cabinets, white walls, dark hardwood flooring and a side by side washer and dryer.

Design ideas for a farmhouse single-wall separated utility room in Atlanta with an utility sink, shaker cabinets, white cabinets, wood worktops, white walls, dark hardwood flooring and brown worktops.

Tom Crane
Inspiration for a large traditional l-shaped separated utility room in Philadelphia with beige cabinets, an utility sink, shaker cabinets, wood worktops, beige walls, dark hardwood flooring, a side by side washer and dryer, brown floors and beige worktops.
Inspiration for a large traditional l-shaped separated utility room in Philadelphia with beige cabinets, an utility sink, shaker cabinets, wood worktops, beige walls, dark hardwood flooring, a side by side washer and dryer, brown floors and beige worktops.

The back door leads to a multi-purpose laundry room and mudroom. Side by side washer and dryer on the main level account for aging in place by maximizing universal design elements.
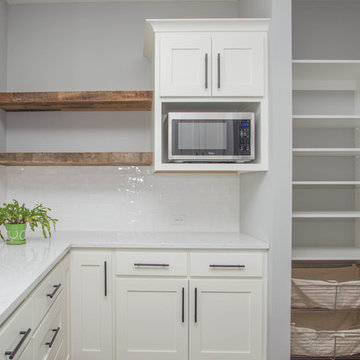
Photo of a medium sized traditional l-shaped separated utility room in Minneapolis with an utility sink, shaker cabinets, white cabinets, engineered stone countertops, grey walls, dark hardwood flooring and brown floors.

Jenn Cohen
This is an example of a large rural l-shaped separated utility room in Denver with an utility sink, white cabinets, soapstone worktops, beige walls, dark hardwood flooring, a side by side washer and dryer and beaded cabinets.
This is an example of a large rural l-shaped separated utility room in Denver with an utility sink, white cabinets, soapstone worktops, beige walls, dark hardwood flooring, a side by side washer and dryer and beaded cabinets.
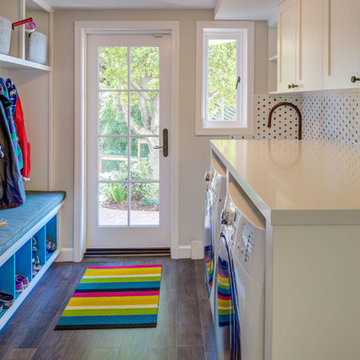
Treve Johnson Photography
This is an example of a medium sized contemporary galley separated utility room in San Francisco with an utility sink, shaker cabinets, white cabinets, engineered stone countertops, white walls, dark hardwood flooring, a side by side washer and dryer, brown floors and white worktops.
This is an example of a medium sized contemporary galley separated utility room in San Francisco with an utility sink, shaker cabinets, white cabinets, engineered stone countertops, white walls, dark hardwood flooring, a side by side washer and dryer, brown floors and white worktops.

circa lighting, classic design, custom cabinets, inset cabinetry, kohler, renovation,
Traditional utility room in Atlanta with an utility sink, beaded cabinets, white cabinets, multi-coloured walls, dark hardwood flooring, brown floors and feature lighting.
Traditional utility room in Atlanta with an utility sink, beaded cabinets, white cabinets, multi-coloured walls, dark hardwood flooring, brown floors and feature lighting.
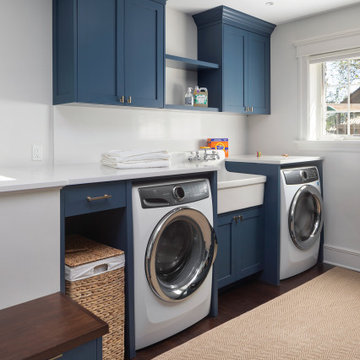
Design ideas for a medium sized rural galley separated utility room in New York with an utility sink, shaker cabinets, blue cabinets, engineered stone countertops, white walls, dark hardwood flooring, a side by side washer and dryer, brown floors, white worktops and wallpapered walls.
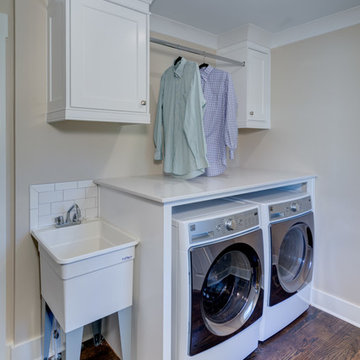
FotoGrafik ARTS
Photo of a medium sized classic single-wall utility room in Atlanta with an utility sink, shaker cabinets, white cabinets, engineered stone countertops, grey walls, dark hardwood flooring, a side by side washer and dryer and brown floors.
Photo of a medium sized classic single-wall utility room in Atlanta with an utility sink, shaker cabinets, white cabinets, engineered stone countertops, grey walls, dark hardwood flooring, a side by side washer and dryer and brown floors.

Photo of a medium sized traditional u-shaped separated utility room in Atlanta with an utility sink, beaded cabinets, white cabinets, engineered stone countertops, blue walls, dark hardwood flooring, a side by side washer and dryer, brown floors and white worktops.
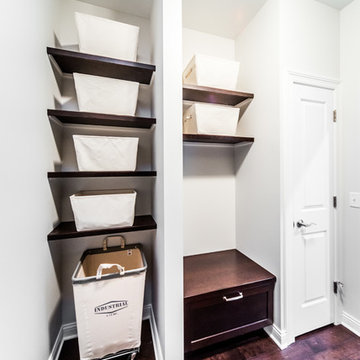
Paul Velgos
Farmhouse single-wall utility room in Chicago with an utility sink, shaker cabinets, dark wood cabinets, grey walls, dark hardwood flooring, a side by side washer and dryer and brown floors.
Farmhouse single-wall utility room in Chicago with an utility sink, shaker cabinets, dark wood cabinets, grey walls, dark hardwood flooring, a side by side washer and dryer and brown floors.

Inspiration for a medium sized nautical galley utility room in Hawaii with an utility sink, shaker cabinets, white cabinets, granite worktops, beige walls, dark hardwood flooring, a side by side washer and dryer, brown floors and beige worktops.
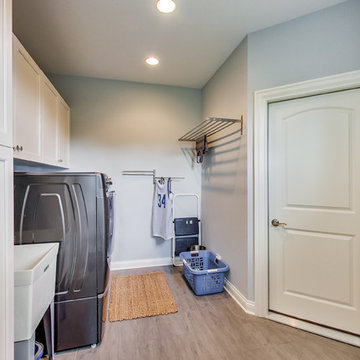
Laundry room with wall mounted drying racks
Design ideas for an expansive classic single-wall separated utility room in Chicago with an utility sink, shaker cabinets, white cabinets, grey walls, dark hardwood flooring, a side by side washer and dryer and beige floors.
Design ideas for an expansive classic single-wall separated utility room in Chicago with an utility sink, shaker cabinets, white cabinets, grey walls, dark hardwood flooring, a side by side washer and dryer and beige floors.
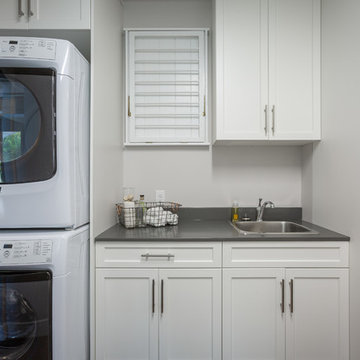
Functionality is critical in a laundry room, especially if you're tight on space. Having a sink, some counter space, enough cabinets to store detergent, softener etc..., and still having room to hang clothes can be tricky. the right products with the right layout make all the difference.
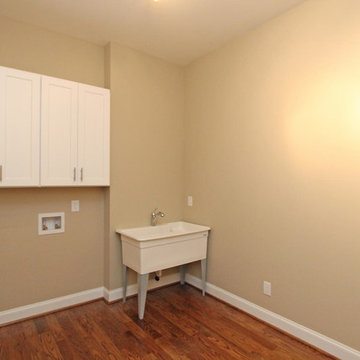
Design ideas for a medium sized classic single-wall separated utility room in Atlanta with an utility sink, shaker cabinets, white cabinets, beige walls, dark hardwood flooring, a side by side washer and dryer and brown floors.
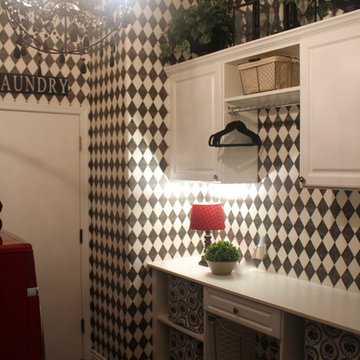
Photo of a medium sized shabby-chic style galley separated utility room in Phoenix with an utility sink, raised-panel cabinets, white cabinets, wood worktops, multi-coloured walls, dark hardwood flooring and a side by side washer and dryer.
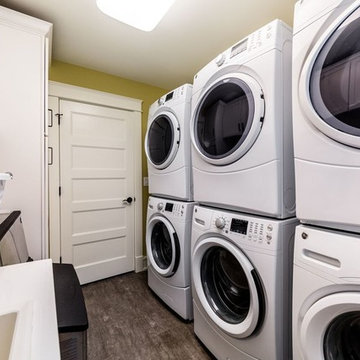
Medium sized classic galley separated utility room in Other with an utility sink, shaker cabinets, white cabinets, composite countertops, beige walls, dark hardwood flooring, a stacked washer and dryer and brown floors.
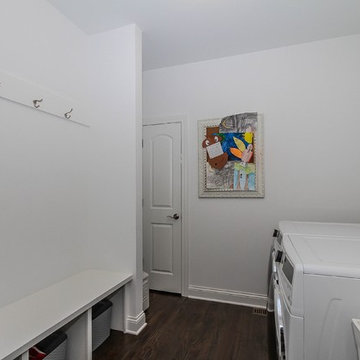
The combination mudroom / laundry room is perfect for keeping the "mess" in one spot. Built in lockers will keep your family organized.
Photo of a medium sized modern galley utility room in Chicago with an utility sink, white walls, dark hardwood flooring, a side by side washer and dryer and brown floors.
Photo of a medium sized modern galley utility room in Chicago with an utility sink, white walls, dark hardwood flooring, a side by side washer and dryer and brown floors.
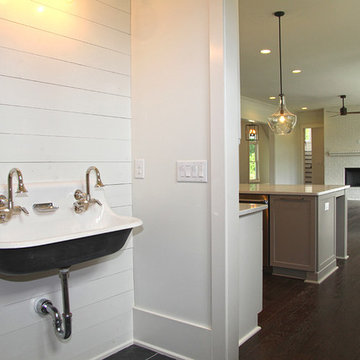
No sacrificing style in this detailed laundry room with shiplap walls and unique wall mount utility sink.
This is an example of a medium sized classic separated utility room in Atlanta with white walls, dark hardwood flooring, an utility sink and a side by side washer and dryer.
This is an example of a medium sized classic separated utility room in Atlanta with white walls, dark hardwood flooring, an utility sink and a side by side washer and dryer.
Utility Room with an Utility Sink and Dark Hardwood Flooring Ideas and Designs
1