Utility Room with an Utility Sink and Light Hardwood Flooring Ideas and Designs
Refine by:
Budget
Sort by:Popular Today
1 - 20 of 41 photos
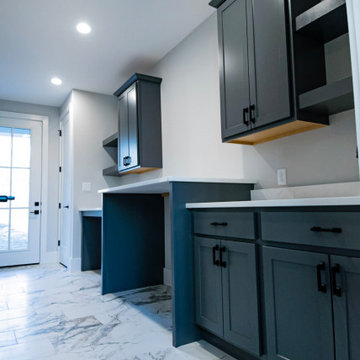
The mudroom in this modern farmhouse is made with custom cubbies and expansive storage.
Design ideas for a large rural galley utility room in St Louis with an utility sink, shaker cabinets, composite countertops, white walls, light hardwood flooring, a side by side washer and dryer, brown floors and white worktops.
Design ideas for a large rural galley utility room in St Louis with an utility sink, shaker cabinets, composite countertops, white walls, light hardwood flooring, a side by side washer and dryer, brown floors and white worktops.

Perfect Laundry Room for making laundry task seem pleasant! BM White Dove and SW Comfort Gray Barn Doors. Pewter Hardware. Construction by Borges Brooks Builders.
Fletcher Isaacs Photography

The Johnson-Thompson House, built c. 1750, has the distinct title as being the oldest structure in Winchester. Many alterations were made over the years to keep up with the times, but most recently it had the great fortune to get just the right family who appreciated and capitalized on its legacy. From the newly installed pine floors with cut, hand driven nails to the authentic rustic plaster walls, to the original timber frame, this 300 year old Georgian farmhouse is a masterpiece of old and new. Together with the homeowners and Cummings Architects, Windhill Builders embarked on a journey to salvage all of the best from this home and recreate what had been lost over time. To celebrate its history and the stories within, rooms and details were preserved where possible, woodwork and paint colors painstakingly matched and blended; the hall and parlor refurbished; the three run open string staircase lovingly restored; and details like an authentic front door with period hinges masterfully created. To accommodate its modern day family an addition was constructed to house a brand new, farmhouse style kitchen with an oversized island topped with reclaimed oak and a unique backsplash fashioned out of brick that was sourced from the home itself. Bathrooms were added and upgraded, including a spa-like retreat in the master bath, but include features like a claw foot tub, a niche with exposed brick and a magnificent barn door, as nods to the past. This renovation is one for the history books!
Eric Roth
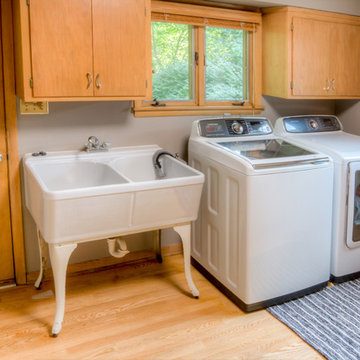
Design ideas for a medium sized classic single-wall separated utility room in St Louis with an utility sink, flat-panel cabinets, light wood cabinets, grey walls, light hardwood flooring, a side by side washer and dryer and beige floors.
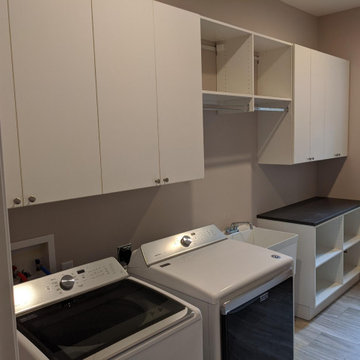
Medium sized contemporary single-wall separated utility room in Birmingham with an utility sink, flat-panel cabinets, white cabinets, laminate countertops, black walls, light hardwood flooring, a side by side washer and dryer and black worktops.

Photo of an expansive traditional utility room in Minneapolis with an utility sink, shaker cabinets, beige cabinets, engineered stone countertops, white walls, light hardwood flooring, a stacked washer and dryer, brown floors, white worktops and wallpapered walls.

Design-build gut renovation of a Harlem brownstone laundry room. Features wide-plank light hardwood floors and a utility sink.
Design ideas for a small traditional single-wall laundry cupboard in New York with an utility sink, beige walls, light hardwood flooring, a stacked washer and dryer and beige floors.
Design ideas for a small traditional single-wall laundry cupboard in New York with an utility sink, beige walls, light hardwood flooring, a stacked washer and dryer and beige floors.

Medium sized beach style single-wall separated utility room in Toronto with an utility sink, flat-panel cabinets, medium wood cabinets, stainless steel worktops, blue splashback, ceramic splashback, light hardwood flooring and a stacked washer and dryer.
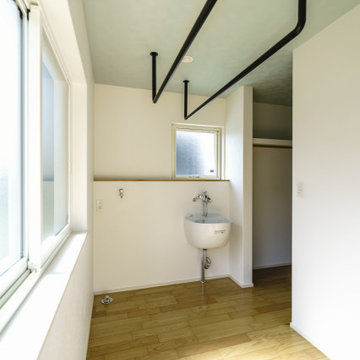
将来までずっと暮らせる平屋に住みたい。
キャンプ用品や山の道具をしまう土間がほしい。
お気に入りの場所は軒が深めのつながるウッドデッキ。
南側には沢山干せるサンルームとスロップシンク。
ロフトと勾配天井のリビングを繋げて遊び心を。
4.5畳の和室もちょっと休憩するのに丁度いい。
家族みんなで動線を考え、快適な間取りに。
沢山の理想を詰め込み、たったひとつ建築計画を考えました。
そして、家族の想いがまたひとつカタチになりました。
家族構成:夫婦30代+子供1人
施工面積:104.34㎡ ( 31.56 坪)
竣工:2021年 9月
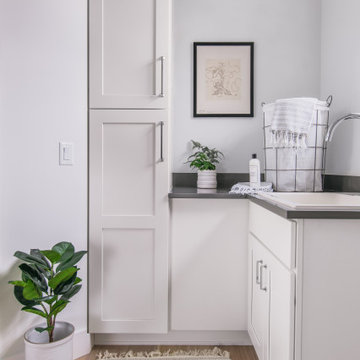
Design ideas for a medium sized classic u-shaped separated utility room in Tampa with an utility sink, shaker cabinets, white cabinets, engineered stone countertops, white walls, light hardwood flooring, a side by side washer and dryer, beige floors and grey worktops.
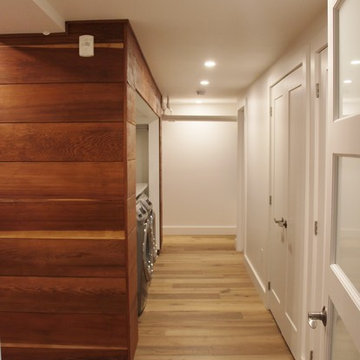
Inspiration for a small contemporary single-wall laundry cupboard in Toronto with an utility sink, laminate countertops, white walls, light hardwood flooring and a side by side washer and dryer.
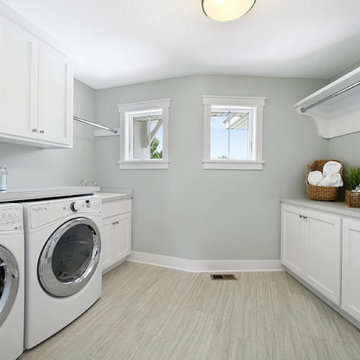
Laundry room with built in cabinetry, counter space and even bars to hang clothes! | Creek Hill Custom Homes MN
Design ideas for a medium sized separated utility room in Minneapolis with an utility sink, white cabinets, grey walls, light hardwood flooring, a side by side washer and dryer and grey worktops.
Design ideas for a medium sized separated utility room in Minneapolis with an utility sink, white cabinets, grey walls, light hardwood flooring, a side by side washer and dryer and grey worktops.
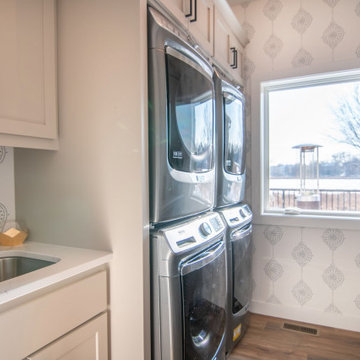
Expansive classic utility room in Minneapolis with an utility sink, shaker cabinets, beige cabinets, engineered stone countertops, white walls, light hardwood flooring, a stacked washer and dryer, brown floors, white worktops and wallpapered walls.
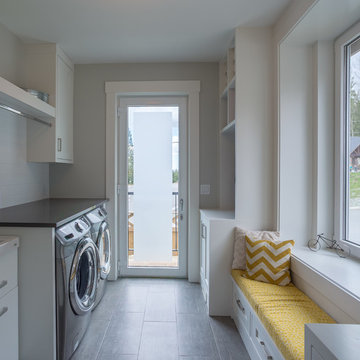
Ramsey Bushnaq
Design ideas for a medium sized modern galley utility room in Vancouver with an utility sink, flat-panel cabinets, white cabinets, white walls, light hardwood flooring and a side by side washer and dryer.
Design ideas for a medium sized modern galley utility room in Vancouver with an utility sink, flat-panel cabinets, white cabinets, white walls, light hardwood flooring and a side by side washer and dryer.
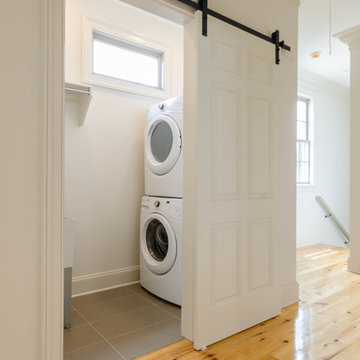
Classic separated utility room in New Orleans with an utility sink, white walls, light hardwood flooring, a stacked washer and dryer and brown floors.
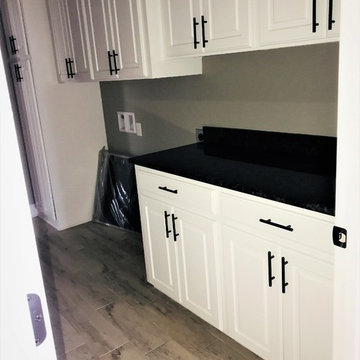
Spacious Laundry room with modern hardware
Design ideas for a large contemporary utility room in New Orleans with an utility sink, white cabinets, granite worktops, grey walls, light hardwood flooring, a side by side washer and dryer, white floors and black worktops.
Design ideas for a large contemporary utility room in New Orleans with an utility sink, white cabinets, granite worktops, grey walls, light hardwood flooring, a side by side washer and dryer, white floors and black worktops.
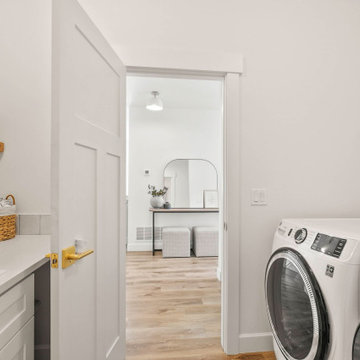
Laundry room
Inspiration for a medium sized country galley separated utility room with an utility sink, shaker cabinets, white cabinets, engineered stone countertops, white splashback, ceramic splashback, white walls, light hardwood flooring, a side by side washer and dryer, brown floors, white worktops, all types of ceiling and all types of wall treatment.
Inspiration for a medium sized country galley separated utility room with an utility sink, shaker cabinets, white cabinets, engineered stone countertops, white splashback, ceramic splashback, white walls, light hardwood flooring, a side by side washer and dryer, brown floors, white worktops, all types of ceiling and all types of wall treatment.
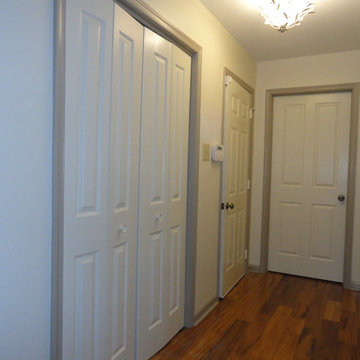
Honey, Fix It Inc - Katie Halstead and Teresa Faria
Design ideas for a medium sized modern galley separated utility room in Philadelphia with an utility sink, yellow walls, light hardwood flooring and a stacked washer and dryer.
Design ideas for a medium sized modern galley separated utility room in Philadelphia with an utility sink, yellow walls, light hardwood flooring and a stacked washer and dryer.
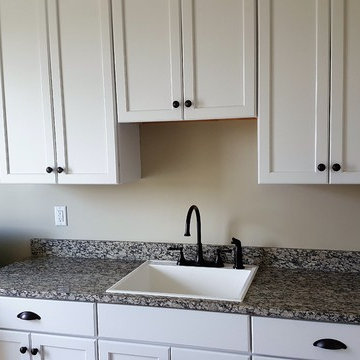
Large single-wall utility room in Richmond with an utility sink, shaker cabinets, white cabinets, granite worktops, beige walls, light hardwood flooring and a side by side washer and dryer.
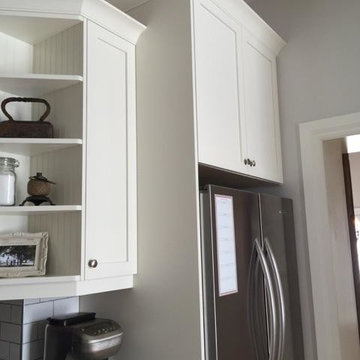
Painted white shaker kitchen with granite countertops. Custom laundry room and pantry to match provides an extension of the kitchen.
Farmhouse l-shaped utility room in Toronto with an utility sink, shaker cabinets, white cabinets, granite worktops, white splashback, ceramic splashback, light hardwood flooring, grey walls and a stacked washer and dryer.
Farmhouse l-shaped utility room in Toronto with an utility sink, shaker cabinets, white cabinets, granite worktops, white splashback, ceramic splashback, light hardwood flooring, grey walls and a stacked washer and dryer.
Utility Room with an Utility Sink and Light Hardwood Flooring Ideas and Designs
1