Utility Room with an Utility Sink and Stainless Steel Worktops Ideas and Designs
Refine by:
Budget
Sort by:Popular Today
1 - 19 of 19 photos
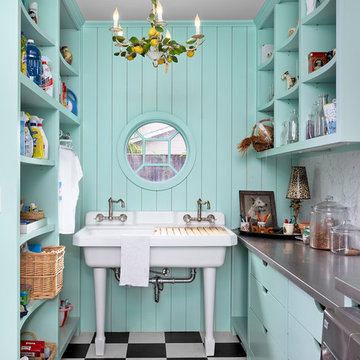
Photo of a small bohemian u-shaped utility room in Houston with open cabinets, stainless steel worktops, a side by side washer and dryer, multi-coloured floors, grey worktops and an utility sink.

The back door leads to a multi-purpose laundry room and mudroom. Side by side washer and dryer on the main level account for aging in place by maximizing universal design elements.
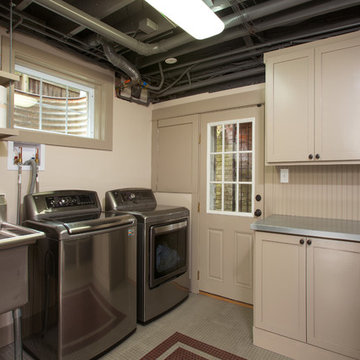
This laundry room / mudroom is fitted with storage, counter space, and a large sink. Beadboard is painted to match the cabinets and makes a perfect backsplash.
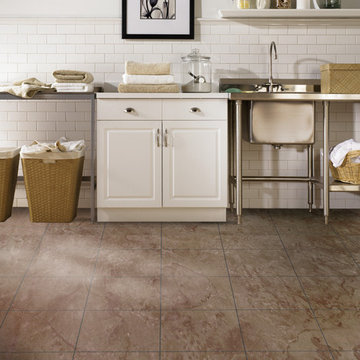
This is an example of a medium sized farmhouse single-wall laundry cupboard in Other with an utility sink, raised-panel cabinets, white cabinets, stainless steel worktops, white walls, vinyl flooring and brown floors.
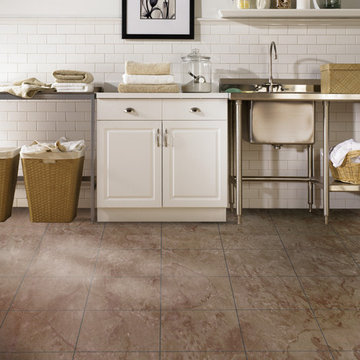
Medium sized traditional single-wall separated utility room in Denver with an utility sink, raised-panel cabinets, white cabinets, stainless steel worktops, grey walls, porcelain flooring, a side by side washer and dryer, beige floors and white worktops.
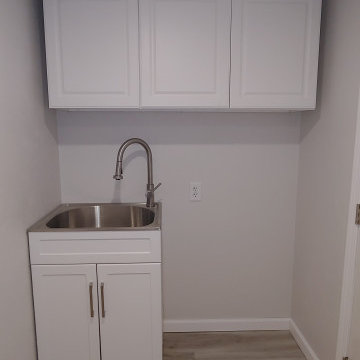
This is a view of one end of a long six foot wide by 12 foot long laundry room. The washer and dryer are on the opposite wall. The space next to the laundry sink is behind where the door swings and can be used for sorting laundry or storage.

A dark, unfinished basement becomes a bright, fresh laundry room. The large industrial steel sink and faucet is a practical addition for messy clean ups - the home owner loves working on his bicycles in the adjoining work shop.

Medium sized beach style single-wall separated utility room in Toronto with an utility sink, flat-panel cabinets, medium wood cabinets, stainless steel worktops, blue splashback, ceramic splashback, light hardwood flooring and a stacked washer and dryer.
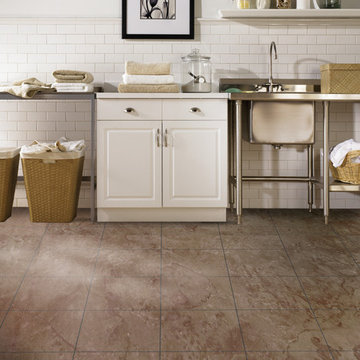
Large country utility room in Seattle with raised-panel cabinets, white cabinets, stainless steel worktops, vinyl flooring and an utility sink.
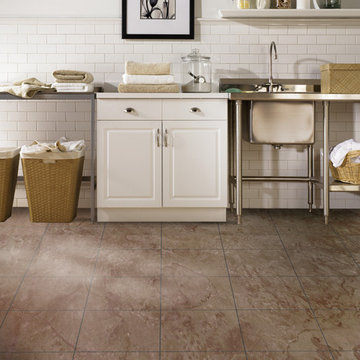
Photo of a large traditional single-wall utility room in Calgary with an utility sink, raised-panel cabinets, white cabinets, stainless steel worktops, beige walls, ceramic flooring and grey floors.
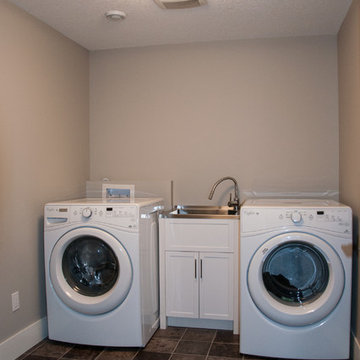
This is an example of a medium sized traditional single-wall separated utility room in Calgary with an utility sink, shaker cabinets, white cabinets, stainless steel worktops, grey walls, lino flooring and a side by side washer and dryer.
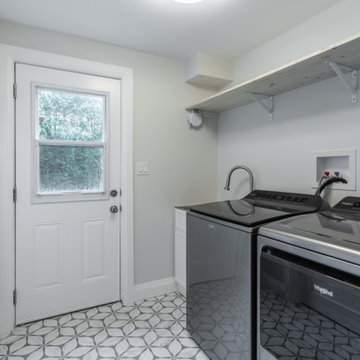
Design ideas for a medium sized urban single-wall separated utility room in Toronto with an utility sink, shaker cabinets, white cabinets, stainless steel worktops, grey walls, marble flooring, a side by side washer and dryer and grey floors.
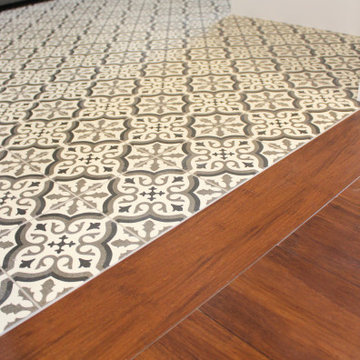
This is an example of a classic single-wall separated utility room in New York with an utility sink, shaker cabinets, white cabinets, stainless steel worktops, white walls, porcelain flooring, a side by side washer and dryer, black floors and white worktops.
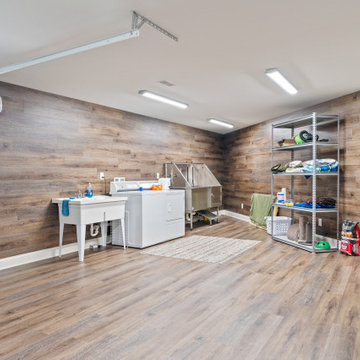
Huge laundry room with dog wash and elevator access. Rear yard garage door for equipment and elevator access to upper garages and house.
Expansive classic single-wall utility room in Other with an utility sink, stainless steel worktops, brown walls, laminate floors, a side by side washer and dryer, brown floors and panelled walls.
Expansive classic single-wall utility room in Other with an utility sink, stainless steel worktops, brown walls, laminate floors, a side by side washer and dryer, brown floors and panelled walls.

This laundry room / mudroom is fitted with storage, counter space, and a large sink. The mosaic tile flooring makes clean-up simple. We love how the painted beadboard adds interest and texture to the walls.
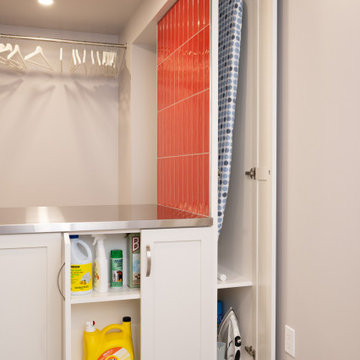
The peninsula offers plenty of practical storage in a compact, attractive custom millwork solution.
Medium sized contemporary separated utility room in Ottawa with an utility sink, shaker cabinets, white cabinets, stainless steel worktops, red splashback, metro tiled splashback, white walls, vinyl flooring, a side by side washer and dryer and grey floors.
Medium sized contemporary separated utility room in Ottawa with an utility sink, shaker cabinets, white cabinets, stainless steel worktops, red splashback, metro tiled splashback, white walls, vinyl flooring, a side by side washer and dryer and grey floors.
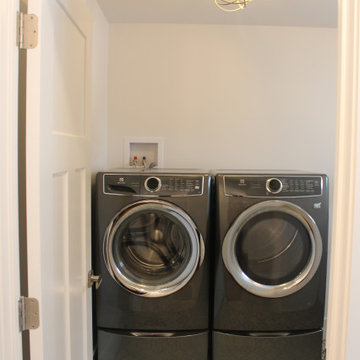
Classic single-wall separated utility room in New York with an utility sink, shaker cabinets, white cabinets, stainless steel worktops, white walls, porcelain flooring, a side by side washer and dryer, black floors and white worktops.
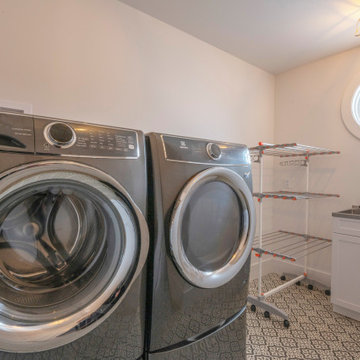
Inspiration for a classic single-wall separated utility room in New York with an utility sink, shaker cabinets, white cabinets, stainless steel worktops, white walls, porcelain flooring, a side by side washer and dryer, black floors and white worktops.
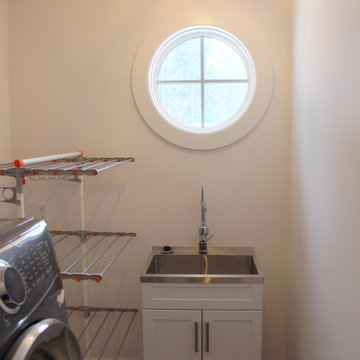
Traditional single-wall separated utility room in New York with an utility sink, shaker cabinets, white cabinets, stainless steel worktops, white walls, porcelain flooring, a side by side washer and dryer, black floors and white worktops.
Utility Room with an Utility Sink and Stainless Steel Worktops Ideas and Designs
1