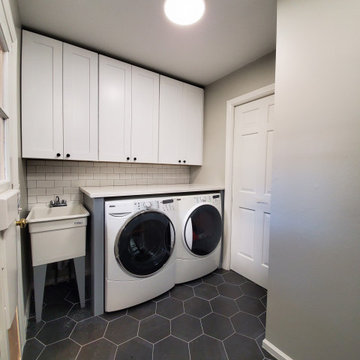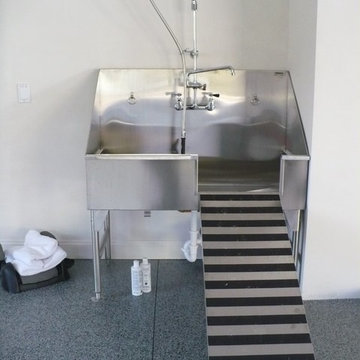Utility Room with an Utility Sink Ideas and Designs
Refine by:
Budget
Sort by:Popular Today
21 - 40 of 1,681 photos
Item 1 of 2

Multipurpose Room in a small house
Photography: Jeffrey Totaro
Expansive traditional utility room in Philadelphia with an utility sink, green cabinets, engineered stone countertops, beige walls, terracotta flooring and a side by side washer and dryer.
Expansive traditional utility room in Philadelphia with an utility sink, green cabinets, engineered stone countertops, beige walls, terracotta flooring and a side by side washer and dryer.

Three apartments were combined to create this 7 room home in Manhattan's West Village for a young couple and their three small girls. A kids' wing boasts a colorful playroom, a butterfly-themed bedroom, and a bath. The parents' wing includes a home office for two (which also doubles as a guest room), two walk-in closets, a master bedroom & bath. A family room leads to a gracious living/dining room for formal entertaining. A large eat-in kitchen and laundry room complete the space. Integrated lighting, audio/video and electric shades make this a modern home in a classic pre-war building.
Photography by Peter Kubilus

Travis Knoop Photography
This is an example of a country single-wall utility room in Seattle with an utility sink, glass-front cabinets, light wood cabinets, white walls and a side by side washer and dryer.
This is an example of a country single-wall utility room in Seattle with an utility sink, glass-front cabinets, light wood cabinets, white walls and a side by side washer and dryer.

Photo of a medium sized traditional u-shaped separated utility room in Atlanta with an utility sink, beaded cabinets, white cabinets, engineered stone countertops, blue walls, dark hardwood flooring, a side by side washer and dryer, brown floors and white worktops.

Raise your hand if you’ve ever been torn between style and functionality ??
We’ve all been there! Since every room in your home serves a different purpose, it’s up to you to decide how you want to balance the beauty and practicality of the space. I know what you’re thinking, “Up to me? That sounds like a lot of pressure!”
Trust me, I’m getting anxious just thinking about putting together an entire house!? The good news is that our designers are pros at combining style and purpose to create a space that represents your uniqueness and actually functions well.
Chat with one of our designers and start planning your dream home today!

stanza lavanderia con lavatrice, asciugatrice e spazio storage
Contemporary single-wall separated utility room in Other with an utility sink, flat-panel cabinets, white cabinets, wood worktops, grey splashback, porcelain splashback, grey walls, porcelain flooring, a stacked washer and dryer, white floors and white worktops.
Contemporary single-wall separated utility room in Other with an utility sink, flat-panel cabinets, white cabinets, wood worktops, grey splashback, porcelain splashback, grey walls, porcelain flooring, a stacked washer and dryer, white floors and white worktops.

Design ideas for a farmhouse galley utility room in Grand Rapids with an utility sink, recessed-panel cabinets, white cabinets, engineered stone countertops, white splashback, white walls, a side by side washer and dryer, multi-coloured floors, white worktops and tongue and groove walls.

Light and airy laundry room with a surprising chandelier that dresses up the space. Stackable washer and dryer with built in storage for laundry baskets. A hanging clothes rod, white cabinets for storage and a large utility sink and sprayer make this space highly functional. Ivetta White porcelain tile. Sherwin Williams Tide Water.

The back door leads to a multi-purpose laundry room and mudroom. Side by side washer and dryer on the main level account for aging in place by maximizing universal design elements.

A chef’s sink in laundry room features a standard chef’s faucet. The power and agility of this faucet allow for heavy-duty cleaning and can be used to wash the homeowners' pet dog.

A dog wash was designed at the request of the veterinarian owner. The dog wash is part of the laundry room. The washer and dryer are located opposite the dog wash.

Four Seasons Virtual Tours
Photo of a medium sized classic separated utility room in Chicago with an utility sink, wood worktops, beige walls, ceramic flooring and a side by side washer and dryer.
Photo of a medium sized classic separated utility room in Chicago with an utility sink, wood worktops, beige walls, ceramic flooring and a side by side washer and dryer.

After, functional laundry area.
Design ideas for a medium sized contemporary single-wall utility room in Chicago with an utility sink, shaker cabinets, white cabinets, engineered stone countertops, grey walls, porcelain flooring, a side by side washer and dryer, black floors and white worktops.
Design ideas for a medium sized contemporary single-wall utility room in Chicago with an utility sink, shaker cabinets, white cabinets, engineered stone countertops, grey walls, porcelain flooring, a side by side washer and dryer, black floors and white worktops.

This is an example of a large country galley utility room in Cedar Rapids with an utility sink, shaker cabinets, white cabinets, multi-coloured walls, medium hardwood flooring, a side by side washer and dryer and brown floors.

Karen was an existing client of ours who was tired of the crowded and cluttered laundry/mudroom that did not work well for her young family. The washer and dryer were right in the line of traffic when you stepped in her back entry from the garage and there was a lack of a bench for changing shoes/boots.
Planning began… then along came a twist! A new puppy that will grow to become a fair sized dog would become part of the family. Could the design accommodate dog grooming and a daytime “kennel” for when the family is away?
Having two young boys, Karen wanted to have custom features that would make housekeeping easier so custom drawer drying racks and ironing board were included in the design. All slab-style cabinet and drawer fronts are sturdy and easy to clean and the family’s coats and necessities are hidden from view while close at hand.
The selected quartz countertops, slate flooring and honed marble wall tiles will provide a long life for this hard working space. The enameled cast iron sink which fits puppy to full-sized dog (given a boost) was outfitted with a faucet conducive to dog washing, as well as, general clean up. And the piece de resistance is the glass, Dutch pocket door which makes the family dog feel safe yet secure with a view into the rest of the house. Karen and her family enjoy the organized, tidy space and how it works for them.

A small European laundry is highly functional and conserves space which can be better utilised within living spaces
This is an example of a small scandi single-wall utility room in Geelong with an utility sink, open cabinets, white cabinets, laminate countertops, white splashback, ceramic splashback, white walls and white worktops.
This is an example of a small scandi single-wall utility room in Geelong with an utility sink, open cabinets, white cabinets, laminate countertops, white splashback, ceramic splashback, white walls and white worktops.

Photo of a coastal utility room in Seattle with an utility sink, recessed-panel cabinets, white cabinets, tonge and groove splashback, white walls, a side by side washer and dryer, grey floors, grey worktops, wainscoting and a dado rail.

This is an example of a medium sized classic u-shaped utility room in Los Angeles with an utility sink, shaker cabinets, white cabinets, quartz worktops, white walls, ceramic flooring, a side by side washer and dryer, black floors and white worktops.

circa lighting, classic design, custom cabinets, inset cabinetry, kohler, renovation,
Traditional utility room in Atlanta with an utility sink, beaded cabinets, white cabinets, multi-coloured walls, dark hardwood flooring, brown floors and feature lighting.
Traditional utility room in Atlanta with an utility sink, beaded cabinets, white cabinets, multi-coloured walls, dark hardwood flooring, brown floors and feature lighting.
Utility Room with an Utility Sink Ideas and Designs
2
