Budget Utility Room with an Utility Sink Ideas and Designs
Refine by:
Budget
Sort by:Popular Today
1 - 20 of 60 photos
Item 1 of 3
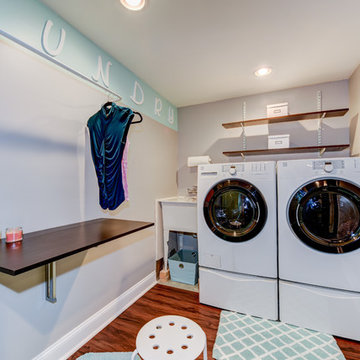
Sean Dooley Photography
Inspiration for a small classic l-shaped separated utility room in Philadelphia with an utility sink, wood worktops, grey walls, medium hardwood flooring and a side by side washer and dryer.
Inspiration for a small classic l-shaped separated utility room in Philadelphia with an utility sink, wood worktops, grey walls, medium hardwood flooring and a side by side washer and dryer.
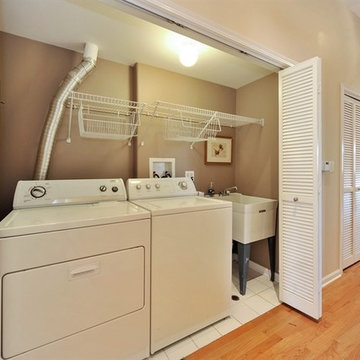
This is an example of a medium sized classic single-wall laundry cupboard in Chicago with an utility sink, brown walls, ceramic flooring and a side by side washer and dryer.
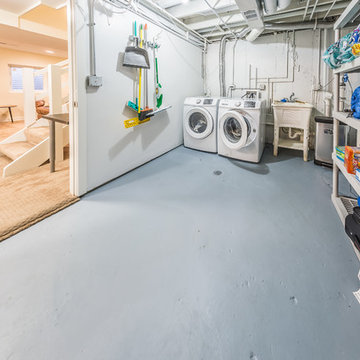
Medium sized contemporary galley utility room in Chicago with an utility sink, white walls, concrete flooring, a side by side washer and dryer and grey floors.
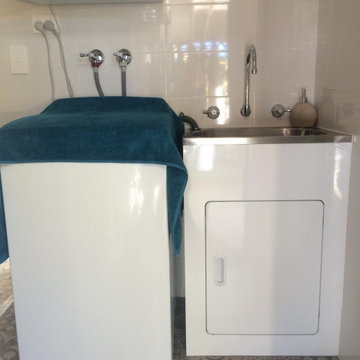
New trough cabinet, floor to ceiling wall tiling and new quarter turn tapware
This is an example of a small bohemian single-wall separated utility room in Other with an utility sink, white walls, porcelain flooring, a stacked washer and dryer and grey floors.
This is an example of a small bohemian single-wall separated utility room in Other with an utility sink, white walls, porcelain flooring, a stacked washer and dryer and grey floors.
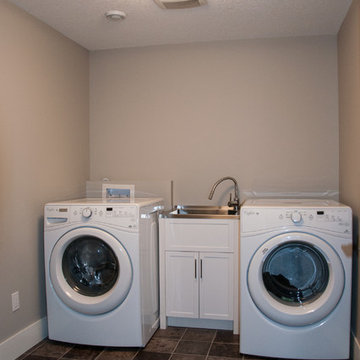
This is an example of a medium sized traditional single-wall separated utility room in Calgary with an utility sink, shaker cabinets, white cabinets, stainless steel worktops, grey walls, lino flooring and a side by side washer and dryer.
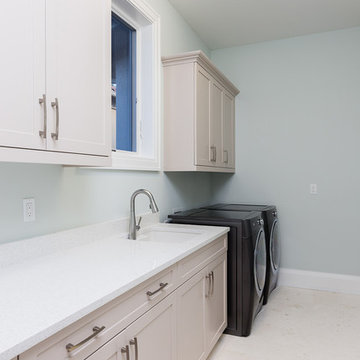
Professional Photography by South Florida Design
Medium sized contemporary single-wall separated utility room in Other with an utility sink, recessed-panel cabinets, beige cabinets, composite countertops, grey walls, ceramic flooring, a side by side washer and dryer and beige floors.
Medium sized contemporary single-wall separated utility room in Other with an utility sink, recessed-panel cabinets, beige cabinets, composite countertops, grey walls, ceramic flooring, a side by side washer and dryer and beige floors.
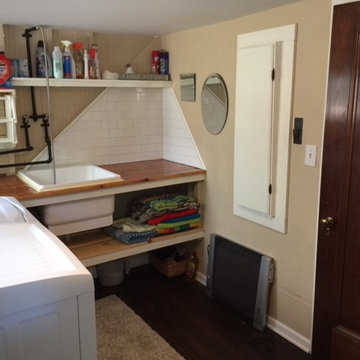
Reclaimed floating wood counter and shelf...built-in ironing board, new LVP flooring, brightens up and organizes the space. Great for laundry and for washing the little dogs.

A small European laundry is highly functional and conserves space which can be better utilised within living spaces
This is an example of a small scandi single-wall utility room in Geelong with an utility sink, open cabinets, white cabinets, laminate countertops, white splashback, ceramic splashback, white walls and white worktops.
This is an example of a small scandi single-wall utility room in Geelong with an utility sink, open cabinets, white cabinets, laminate countertops, white splashback, ceramic splashback, white walls and white worktops.
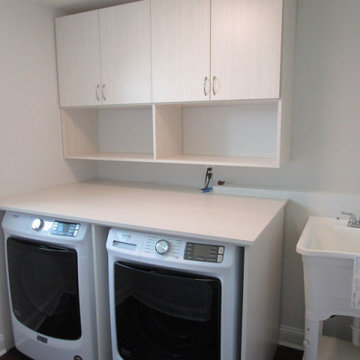
White Chocolate color with wall mounted storage, covered storage, folding surface/deck and open shelving.
Inspiration for a small contemporary single-wall separated utility room in Other with an utility sink, flat-panel cabinets, beige walls and a side by side washer and dryer.
Inspiration for a small contemporary single-wall separated utility room in Other with an utility sink, flat-panel cabinets, beige walls and a side by side washer and dryer.
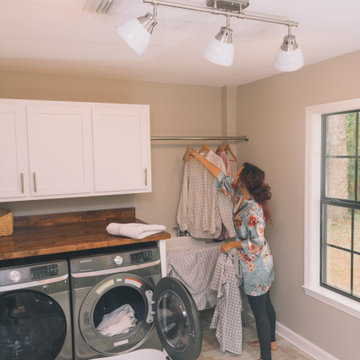
Renovated Dedicated Laundry Room featuring 3 Light Semi-Flush Track Light from the Duncan Collection by Golden Lighting
Photo of a medium sized classic separated utility room in Jacksonville with an utility sink, shaker cabinets, white cabinets, wood worktops, beige walls, ceramic flooring, a side by side washer and dryer, multi-coloured floors and brown worktops.
Photo of a medium sized classic separated utility room in Jacksonville with an utility sink, shaker cabinets, white cabinets, wood worktops, beige walls, ceramic flooring, a side by side washer and dryer, multi-coloured floors and brown worktops.
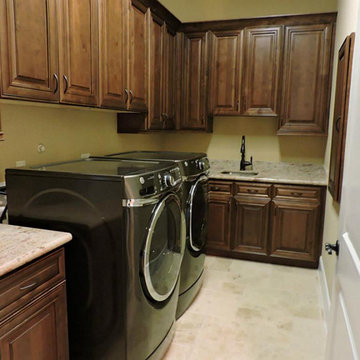
Photo of a medium sized classic l-shaped separated utility room in Houston with an utility sink, raised-panel cabinets, brown cabinets, granite worktops, yellow walls, a side by side washer and dryer and beige worktops.
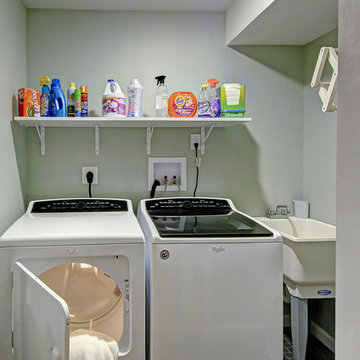
This is an example of a small classic single-wall separated utility room in Philadelphia with an utility sink, grey walls, porcelain flooring, a side by side washer and dryer and grey floors.
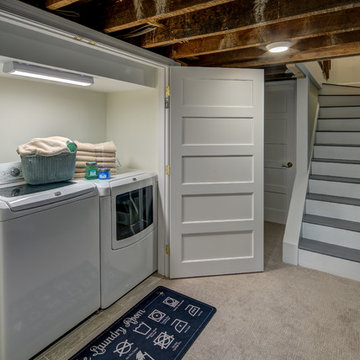
Stu Estler
Inspiration for a small traditional single-wall laundry cupboard in DC Metro with an utility sink, blue walls, carpet and a side by side washer and dryer.
Inspiration for a small traditional single-wall laundry cupboard in DC Metro with an utility sink, blue walls, carpet and a side by side washer and dryer.
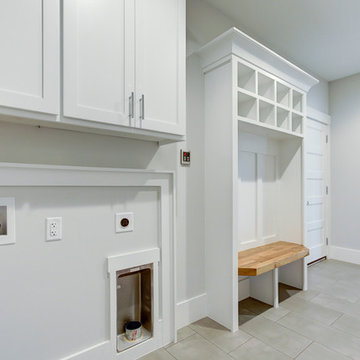
Daltile Skybridge 12x24 in Grey on Running Bond pattern with Tec PowerGrout Light Pewter grout.
Photos courtesy of Lindsey Farrar & Milton Built Homes

The laundry room at the top of the stair has been home to drying racks as well as a small computer work station. There is plenty of room for additional storage, and the large square window allows plenty of light.
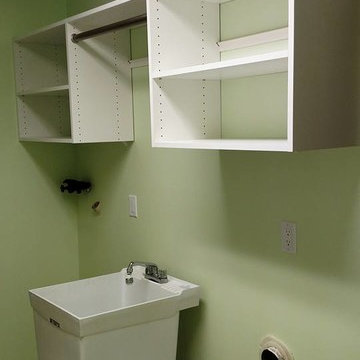
Raised panel doors above washer/dryer.
Inspiration for a medium sized modern single-wall separated utility room in Other with an utility sink, flat-panel cabinets, white cabinets, green walls and a side by side washer and dryer.
Inspiration for a medium sized modern single-wall separated utility room in Other with an utility sink, flat-panel cabinets, white cabinets, green walls and a side by side washer and dryer.
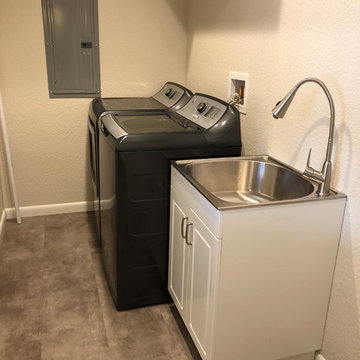
Small contemporary separated utility room in Denver with an utility sink, vinyl flooring and a side by side washer and dryer.
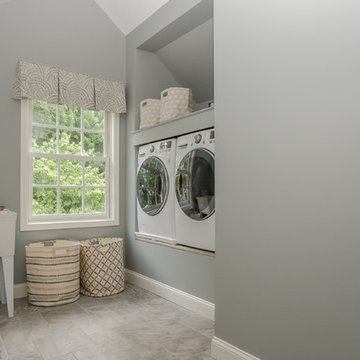
KMB Photography
This is an example of a medium sized traditional separated utility room in New York with an utility sink, grey walls, porcelain flooring and a side by side washer and dryer.
This is an example of a medium sized traditional separated utility room in New York with an utility sink, grey walls, porcelain flooring and a side by side washer and dryer.
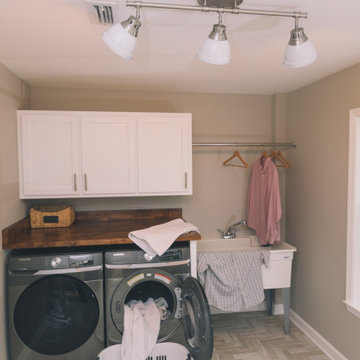
Renovated Dedicated Laundry Room featuring 3 Light Semi-Flush Track Light from the Duncan Collection by Golden Lighting
Photo of a medium sized classic separated utility room in Jacksonville with an utility sink, shaker cabinets, white cabinets, wood worktops, beige walls, ceramic flooring, a side by side washer and dryer, multi-coloured floors and brown worktops.
Photo of a medium sized classic separated utility room in Jacksonville with an utility sink, shaker cabinets, white cabinets, wood worktops, beige walls, ceramic flooring, a side by side washer and dryer, multi-coloured floors and brown worktops.
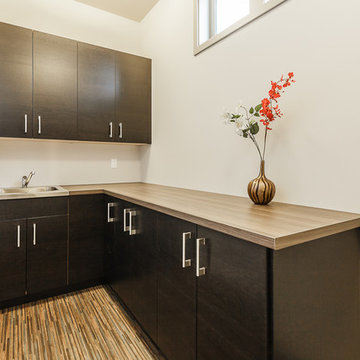
Design ideas for a contemporary l-shaped utility room in Seattle with an utility sink, flat-panel cabinets, laminate countertops, beige walls, bamboo flooring, a concealed washer and dryer, beige worktops and dark wood cabinets.
Budget Utility Room with an Utility Sink Ideas and Designs
1