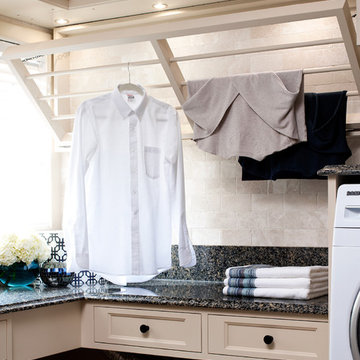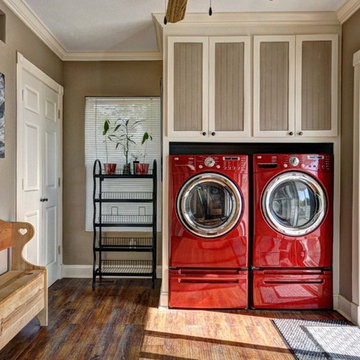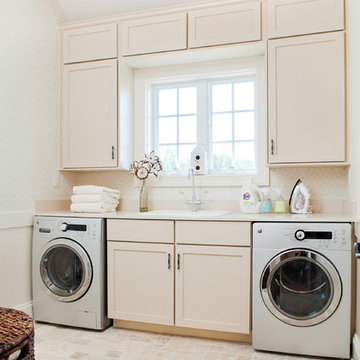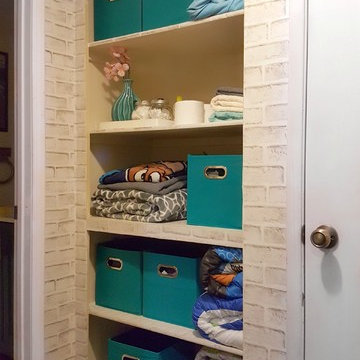Utility Room with Beige Cabinets Ideas and Designs
Refine by:
Budget
Sort by:Popular Today
1 - 20 of 1,292 photos
Item 1 of 2

Design ideas for a rural u-shaped utility room in Other with a submerged sink, recessed-panel cabinets, beige cabinets, beige walls, a side by side washer and dryer, brown floors and white worktops.

Design ideas for a traditional single-wall utility room in San Francisco with a submerged sink, shaker cabinets, beige cabinets, black floors and grey worktops.

This light and airy laundry room/mudroom beckons you with two beautiful white capiz seashell pendant lights, custom floor to ceiling cabinetry with crown molding, raised washer and dryer with storage underneath, wooden folding counter, and wall paper accent wall

This laundry has the same stone flooring as the mudroom connecting the two spaces visually. While the wallpaper and matching fabric also tie into the mudroom area. Raised washer and dryer make use easy breezy. A Kohler sink with pull down faucet from Newport brass make doing laundry a fun task.

Laundry Room with built-in cubby/locker storage
Inspiration for a large classic utility room in Chicago with a belfast sink, beaded cabinets, beige cabinets, grey walls, a stacked washer and dryer, multi-coloured floors, grey worktops and feature lighting.
Inspiration for a large classic utility room in Chicago with a belfast sink, beaded cabinets, beige cabinets, grey walls, a stacked washer and dryer, multi-coloured floors, grey worktops and feature lighting.

This is an example of a farmhouse u-shaped utility room in Jackson with a submerged sink, shaker cabinets, beige cabinets, wood worktops, white walls, concrete flooring, a side by side washer and dryer, grey floors and beige worktops.

Pulldown drying rack. Photo by Brandon Barré.
Photo of a traditional utility room in Toronto with beige cabinets, recessed-panel cabinets and black worktops.
Photo of a traditional utility room in Toronto with beige cabinets, recessed-panel cabinets and black worktops.

Classic, timeless, elegant...all of these descriptors were considered when designing this home and my, oh, my does it show! Each room of this home features modern silhouettes complimented by high-end tile, accessories, and appliances for the perfect Transitional style living.

Photo of a medium sized contemporary single-wall utility room in Moscow with flat-panel cabinets, beige cabinets, beige walls, porcelain flooring, grey floors, a built-in sink, composite countertops, a stacked washer and dryer and black worktops.

Design ideas for a small contemporary single-wall laundry cupboard in DC Metro with a submerged sink, flat-panel cabinets, beige cabinets, engineered stone countertops, green walls, light hardwood flooring, a stacked washer and dryer, brown floors and beige worktops.

Design ideas for a medium sized farmhouse u-shaped separated utility room in Austin with a submerged sink, shaker cabinets, beige cabinets, engineered stone countertops, beige walls, a side by side washer and dryer and beige worktops.

Laundry/Utility
Photographer: Patrick Wong, Atelier Wong
Inspiration for a small traditional single-wall utility room in Austin with a submerged sink, shaker cabinets, beige cabinets, engineered stone countertops, grey walls, porcelain flooring, a side by side washer and dryer and multi-coloured floors.
Inspiration for a small traditional single-wall utility room in Austin with a submerged sink, shaker cabinets, beige cabinets, engineered stone countertops, grey walls, porcelain flooring, a side by side washer and dryer and multi-coloured floors.

Photo of a classic galley separated utility room in Philadelphia with beaded cabinets, beige cabinets, beige walls, painted wood flooring, a side by side washer and dryer and multi-coloured floors.

Photo of a medium sized classic u-shaped utility room in Other with a submerged sink, recessed-panel cabinets, beige cabinets, granite worktops, grey walls and brick flooring.

Darren Chung
Photo of a traditional separated utility room in Other with a submerged sink, recessed-panel cabinets, beige cabinets, beige walls, beige floors and white worktops.
Photo of a traditional separated utility room in Other with a submerged sink, recessed-panel cabinets, beige cabinets, beige walls, beige floors and white worktops.

This is an example of a large classic utility room in Other with recessed-panel cabinets, beige cabinets, beige walls, dark hardwood flooring and a side by side washer and dryer.

Inspiration for a traditional utility room in DC Metro with shaker cabinets, beige cabinets, a side by side washer and dryer, beige floors, beige worktops and a dado rail.

This property has been transformed into an impressive home that our clients can be proud of. Our objective was to carry out a two storey extension which was considered to complement the existing features and period of the house. This project was set at the end of a private road with large grounds.
During the build we applied stepped foundations due to the nearby trees. There was also a hidden water main in the ground running central to new floor area. We increased the water pressure by installing a break tank (this is a separate water storage tank where a large pump pulls the water from here and pressurises the mains incoming supplying better pressure all over the house hot and cold feeds.). This can be seen in the photo below in the cladded bespoke external box.
Our client has gained a large luxurious lounge with a feature log burner fireplace with oak hearth and a practical utility room downstairs. Upstairs, we have created a stylish master bedroom with a walk in wardrobe and ensuite. We added beautiful custom oak beams, raised the ceiling level and deigned trusses to allow sloping ceiling either side.
Other special features include a large bi-folding door to bring the lovely garden into the new lounge. Upstairs, custom air dried aged oak which we ordered and fitted to the bedroom ceiling and a beautiful Juliet balcony with raw iron railing in black.
This property has a tranquil farm cottage feel and now provides stylish adequate living space.

This laundry / mud room was created with optimal storage using Waypoint 604S standard overlay cabinets in Painted Cashmere color with a raised panel door. The countertop is Wilsonart in color Betty. A Blanco Silgranit single bowl top mount sink with an Elkay Pursuit Flexible Spout faucet was also installed.
Utility Room with Beige Cabinets Ideas and Designs
1
