Utility Room with a Concealed Washer and Dryer and Beige Worktops Ideas and Designs
Refine by:
Budget
Sort by:Popular Today
1 - 16 of 16 photos

Laundry Room
Design ideas for a medium sized contemporary galley utility room in Miami with an integrated sink, open cabinets, medium wood cabinets, marble worktops, multi-coloured walls, medium hardwood flooring, a concealed washer and dryer, brown floors and beige worktops.
Design ideas for a medium sized contemporary galley utility room in Miami with an integrated sink, open cabinets, medium wood cabinets, marble worktops, multi-coloured walls, medium hardwood flooring, a concealed washer and dryer, brown floors and beige worktops.

Dans ce grand appartement, l’accent a été mis sur des couleurs fortes qui donne du caractère à cet intérieur.
On retrouve un bleu nuit dans le salon avec la bibliothèque sur mesure ainsi que dans la chambre parentale. Cette couleur donne de la profondeur à la pièce ainsi qu’une ambiance intimiste. La couleur verte se décline dans la cuisine et dans l’entrée qui a été entièrement repensée pour être plus fonctionnelle. La verrière d’artiste au style industriel relie les deux espaces pour créer une continuité visuelle.
Enfin, on trouve une couleur plus forte, le rouge terracotta, dans l’espace servant à la fois de bureau et de buanderie. Elle donne du dynamisme à la pièce et inspire la créativité !
Un cocktail de couleurs tendance associé avec des matériaux de qualité, ça donne ça !
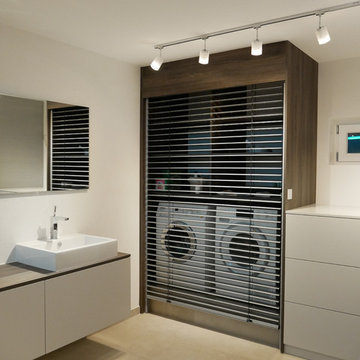
Im Keller des Einfamilienhauses meiner Kunden sollte ein Wellnessbad mit Dampfdusche entstehen, das gleichzeitig mit Waschmaschine, Trockner und viel Stauraum ausgestattet ist. Waschmaschine und Trockner versteckten wir in einem Schrank mit einer elektrischen, aluminiumfarbenen Jalousie. Die Dampfdusche ist mit Aromatherapie, Farblicht, Buetooth und Nebeldüsen bestückt. Hier vergisst man den Alltag schnell und entspannt wunderbar auf Knopfdruck.
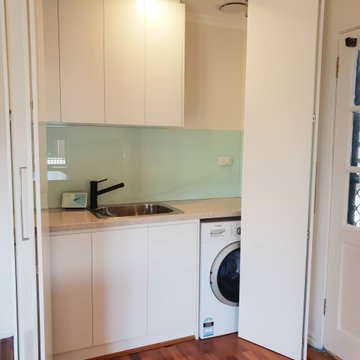
Laundry is situated opposite to the kitchen and covered with bi fold doors to make a european laundry.
White melamine inside with 2 pac doors on the outside to match the kitchen.
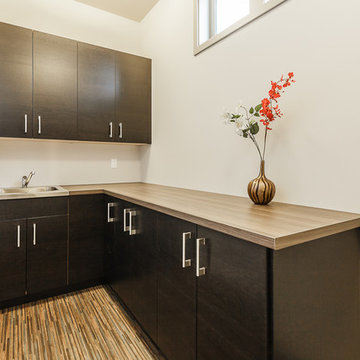
Design ideas for a contemporary l-shaped utility room in Seattle with an utility sink, flat-panel cabinets, laminate countertops, beige walls, bamboo flooring, a concealed washer and dryer, beige worktops and dark wood cabinets.
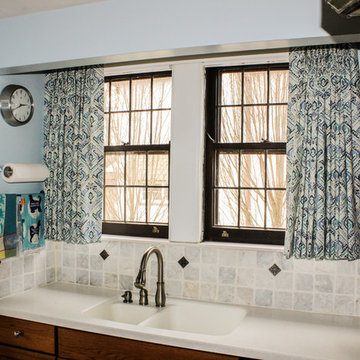
This is an example of a medium sized classic single-wall separated utility room in Cincinnati with an utility sink, flat-panel cabinets, brown cabinets, granite worktops, blue walls, dark hardwood flooring, a concealed washer and dryer, brown floors and beige worktops.
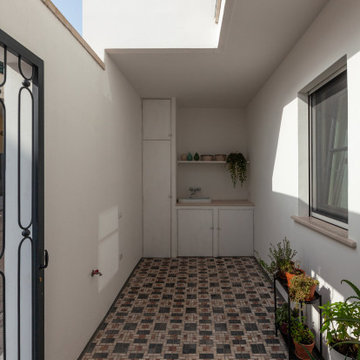
La zona cucina-sala da pranzo si affaccia invece sul cortile di servizio, adibito a zona lavanderia, a cui è possibile accedere anche dall’esterno.
Contemporary utility room in Other with a built-in sink, beaded cabinets, engineered stone countertops, white walls, a concealed washer and dryer, multi-coloured floors and beige worktops.
Contemporary utility room in Other with a built-in sink, beaded cabinets, engineered stone countertops, white walls, a concealed washer and dryer, multi-coloured floors and beige worktops.
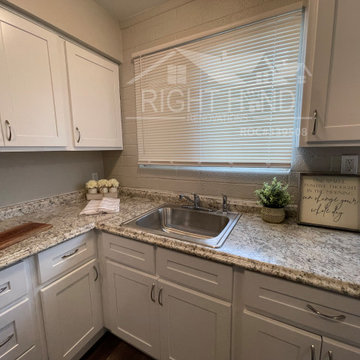
Inspiration for a small modern u-shaped utility room in Phoenix with a built-in sink, recessed-panel cabinets, white cabinets, laminate countertops, white splashback, cement tile splashback, grey walls, laminate floors, a concealed washer and dryer, grey floors, beige worktops and brick walls.
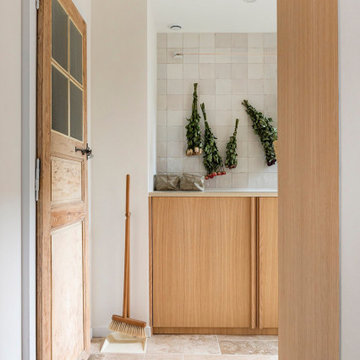
Inspiration for a small scandinavian single-wall utility room with a submerged sink, flat-panel cabinets, light wood cabinets, concrete worktops, white splashback, porcelain splashback, white walls, travertine flooring, a concealed washer and dryer, beige floors and beige worktops.
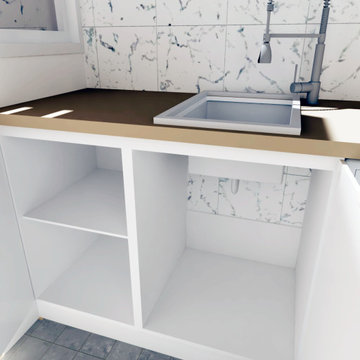
Cambio de elementos térmicos, gas y aire acondicionado, readaptación de lavadero y propuesta de mobiliario con lavadero para ropa a mano y lavadora. Posibilidad de colocar secadora. Nuevo cerramiento en patio interior.
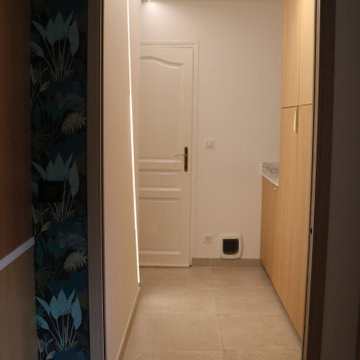
Buanderie en harmonie et en continuité de la cuisine, séparée par une porte à galandage, réalisation d'un bandeau led sur mesure en paroi et plafond afin d'apporter une luminosité agréable à cet espace aveugle
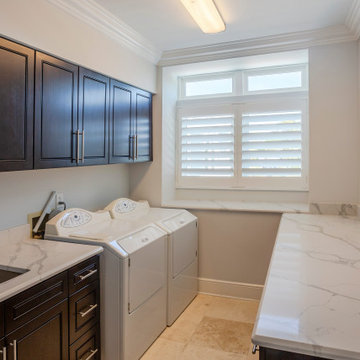
Photo of a medium sized l-shaped utility room in Tampa with a submerged sink, brown cabinets, marble worktops, beige walls, dark hardwood flooring, brown floors, beaded cabinets, a concealed washer and dryer and beige worktops.
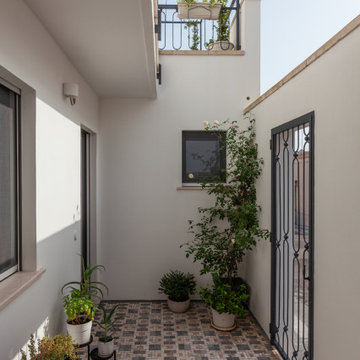
La zona cucina-sala da pranzo si affaccia invece sul cortile di servizio, adibito a zona lavanderia, a cui è possibile accedere anche dall’esterno.
This is an example of a contemporary utility room in Other with a built-in sink, beaded cabinets, engineered stone countertops, white walls, a concealed washer and dryer, multi-coloured floors and beige worktops.
This is an example of a contemporary utility room in Other with a built-in sink, beaded cabinets, engineered stone countertops, white walls, a concealed washer and dryer, multi-coloured floors and beige worktops.
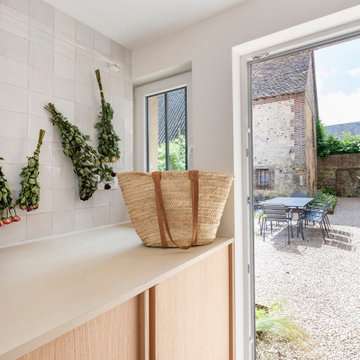
Photo of a small country single-wall utility room with flat-panel cabinets, light wood cabinets, concrete worktops, white splashback, porcelain splashback, travertine flooring, a concealed washer and dryer, beige floors and beige worktops.
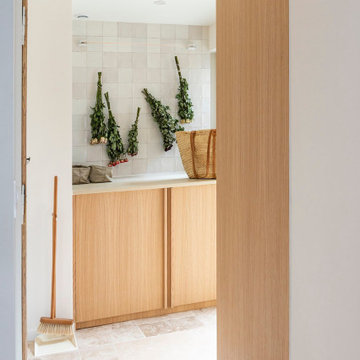
Design ideas for a small farmhouse single-wall utility room with flat-panel cabinets, light wood cabinets, concrete worktops, white splashback, porcelain splashback, white walls, travertine flooring, a concealed washer and dryer, beige floors and beige worktops.
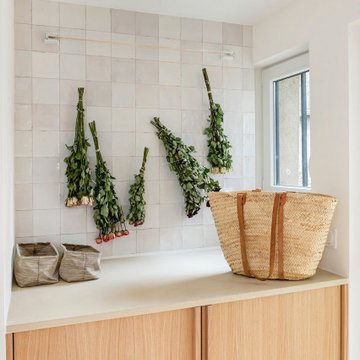
Photo of a small scandi single-wall utility room with flat-panel cabinets, light wood cabinets, concrete worktops, white splashback, porcelain splashback, white walls, travertine flooring, a concealed washer and dryer, beige floors and beige worktops.
Utility Room with a Concealed Washer and Dryer and Beige Worktops Ideas and Designs
1