Utility Room with Beige Cabinets and Beige Worktops Ideas and Designs
Refine by:
Budget
Sort by:Popular Today
1 - 20 of 168 photos
Item 1 of 3

This is an example of a farmhouse u-shaped utility room in Jackson with a submerged sink, shaker cabinets, beige cabinets, wood worktops, white walls, concrete flooring, a side by side washer and dryer, grey floors and beige worktops.

The shiplap walls ties together the tricky architectural angles in the room. 2-level countertops, above the sink and the washer/dryer units provides plenty of folding surface. The ceramic tile pattern is a fun and practical alternative to cement tile.

Reed Brown Photography
Photo of a traditional utility room in Nashville with a belfast sink, beige cabinets, granite worktops, beige walls, porcelain flooring, a side by side washer and dryer and beige worktops.
Photo of a traditional utility room in Nashville with a belfast sink, beige cabinets, granite worktops, beige walls, porcelain flooring, a side by side washer and dryer and beige worktops.

Photo Credit: Michael Gullon
Inspiration for a traditional l-shaped separated utility room with a built-in sink, recessed-panel cabinets, beige cabinets, beige walls, grey floors and beige worktops.
Inspiration for a traditional l-shaped separated utility room with a built-in sink, recessed-panel cabinets, beige cabinets, beige walls, grey floors and beige worktops.

Utility Room
Medium sized traditional galley utility room in London with a belfast sink, recessed-panel cabinets, beige cabinets, engineered stone countertops, beige splashback, engineered quartz splashback, beige walls, limestone flooring, a side by side washer and dryer, beige floors, beige worktops and wallpapered walls.
Medium sized traditional galley utility room in London with a belfast sink, recessed-panel cabinets, beige cabinets, engineered stone countertops, beige splashback, engineered quartz splashback, beige walls, limestone flooring, a side by side washer and dryer, beige floors, beige worktops and wallpapered walls.
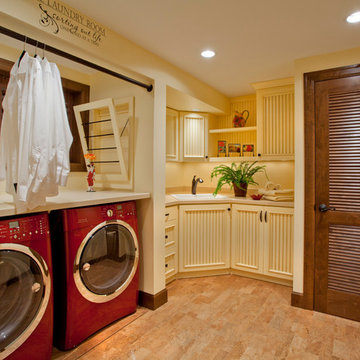
Excuse me....this is the laundry room? OMG I could stay in here all day and do laundry.
Design ideas for a traditional utility room in Portland with beige cabinets, beige floors and beige worktops.
Design ideas for a traditional utility room in Portland with beige cabinets, beige floors and beige worktops.
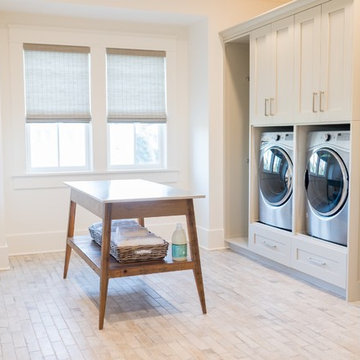
Photographer: Alex Thornton Photography
Inspiration for a beach style galley separated utility room in Charleston with a submerged sink, shaker cabinets, beige cabinets, white walls, a side by side washer and dryer, beige floors and beige worktops.
Inspiration for a beach style galley separated utility room in Charleston with a submerged sink, shaker cabinets, beige cabinets, white walls, a side by side washer and dryer, beige floors and beige worktops.
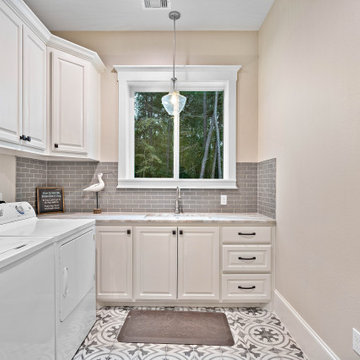
Laundry Room
Inspiration for a l-shaped separated utility room in Houston with a submerged sink, raised-panel cabinets, beige cabinets, beige walls, a side by side washer and dryer, grey floors and beige worktops.
Inspiration for a l-shaped separated utility room in Houston with a submerged sink, raised-panel cabinets, beige cabinets, beige walls, a side by side washer and dryer, grey floors and beige worktops.

In the laundry room, Medallion Gold series Park Place door style with flat center panel finished in Chai Latte classic paint accented with Westerly 3 ¾” pulls in Satin Nickel. Giallo Traversella Granite was installed on the countertop. A Moen Arbor single handle faucet with pull down spray in Spot Resist Stainless. The sink is a Blanco Liven laundry sink finished in truffle. The flooring is Kraus Enstyle Culbres vinyl tile 12” x 24” in the color Blancos.

Compact Laundry and Powder Room.
Photo: Mark Fergus
This is an example of a small traditional single-wall utility room in Melbourne with a submerged sink, shaker cabinets, beige cabinets, granite worktops, porcelain flooring, a stacked washer and dryer, grey floors, beige walls, beige worktops, ceramic splashback and blue splashback.
This is an example of a small traditional single-wall utility room in Melbourne with a submerged sink, shaker cabinets, beige cabinets, granite worktops, porcelain flooring, a stacked washer and dryer, grey floors, beige walls, beige worktops, ceramic splashback and blue splashback.

Laundry room
www.press1photos.com
Inspiration for a medium sized rustic u-shaped separated utility room in Other with a submerged sink, raised-panel cabinets, granite worktops, ceramic flooring, a side by side washer and dryer, brown walls, beige floors, beige worktops and beige cabinets.
Inspiration for a medium sized rustic u-shaped separated utility room in Other with a submerged sink, raised-panel cabinets, granite worktops, ceramic flooring, a side by side washer and dryer, brown walls, beige floors, beige worktops and beige cabinets.

Tom Crane
Inspiration for a large traditional l-shaped separated utility room in Philadelphia with beige cabinets, an utility sink, shaker cabinets, wood worktops, beige walls, dark hardwood flooring, a side by side washer and dryer, brown floors and beige worktops.
Inspiration for a large traditional l-shaped separated utility room in Philadelphia with beige cabinets, an utility sink, shaker cabinets, wood worktops, beige walls, dark hardwood flooring, a side by side washer and dryer, brown floors and beige worktops.

Photographer: Kerri Torrey
Medium sized contemporary single-wall utility room in Toronto with a side by side washer and dryer, beige floors, a built-in sink, shaker cabinets, beige cabinets, engineered stone countertops, beige walls, ceramic flooring and beige worktops.
Medium sized contemporary single-wall utility room in Toronto with a side by side washer and dryer, beige floors, a built-in sink, shaker cabinets, beige cabinets, engineered stone countertops, beige walls, ceramic flooring and beige worktops.

This clean lined and industrial laundry room is central to all of the bedrooms on the top floor of this home.
Photo by Emily Minton Redfield
Design ideas for a bohemian galley separated utility room in Denver with a built-in sink, flat-panel cabinets, beige cabinets, laminate countertops, white walls, slate flooring, a side by side washer and dryer, grey floors and beige worktops.
Design ideas for a bohemian galley separated utility room in Denver with a built-in sink, flat-panel cabinets, beige cabinets, laminate countertops, white walls, slate flooring, a side by side washer and dryer, grey floors and beige worktops.
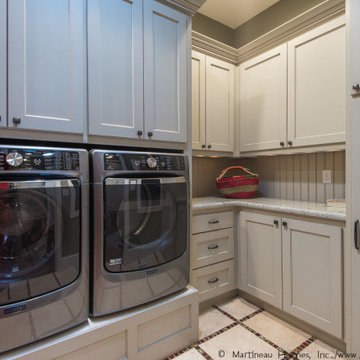
Inspiration for a large traditional utility room in Salt Lake City with beige cabinets, beige splashback, tonge and groove splashback, beige walls, a side by side washer and dryer, beige worktops and tongue and groove walls.
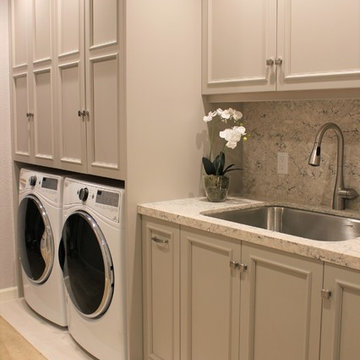
Photo of a traditional single-wall utility room in San Francisco with an utility sink, recessed-panel cabinets, beige cabinets, quartz worktops, grey walls, a side by side washer and dryer and beige worktops.
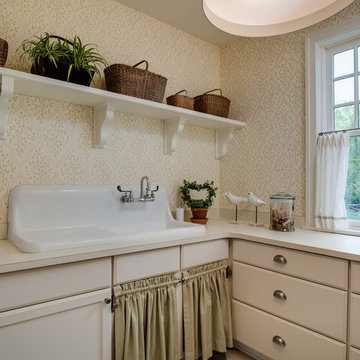
Inspiration for a vintage utility room in Detroit with beige cabinets, an utility sink and beige worktops.
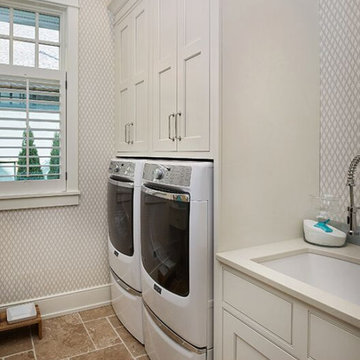
Photo of a large traditional single-wall separated utility room in Grand Rapids with a submerged sink, shaker cabinets, beige cabinets, engineered stone countertops, beige walls, ceramic flooring, a side by side washer and dryer, brown floors and beige worktops.

In the laundry room, Medallion Gold series Park Place door style with flat center panel finished in Chai Latte classic paint accented with Westerly 3 ¾” pulls in Satin Nickel. Giallo Traversella Granite was installed on the countertop. A Moen Arbor single handle faucet with pull down spray in Spot Resist Stainless. The sink is a Blanco Liven laundry sink finished in truffle. The flooring is Kraus Enstyle Culbres vinyl tile 12” x 24” in the color Blancos.

Design ideas for a small contemporary single-wall laundry cupboard in DC Metro with a submerged sink, flat-panel cabinets, beige cabinets, engineered stone countertops, green walls, light hardwood flooring, a stacked washer and dryer, brown floors and beige worktops.
Utility Room with Beige Cabinets and Beige Worktops Ideas and Designs
1