Utility Room with Black Floors and Beige Worktops Ideas and Designs
Refine by:
Budget
Sort by:Popular Today
1 - 20 of 32 photos
Item 1 of 3

FX House Tours
Medium sized rural single-wall utility room in Salt Lake City with shaker cabinets, grey cabinets, quartz worktops, ceramic flooring, a stacked washer and dryer, black floors, beige worktops, a submerged sink, white walls and feature lighting.
Medium sized rural single-wall utility room in Salt Lake City with shaker cabinets, grey cabinets, quartz worktops, ceramic flooring, a stacked washer and dryer, black floors, beige worktops, a submerged sink, white walls and feature lighting.

Inspiration for a country utility room in Minneapolis with shaker cabinets, light wood cabinets, wood worktops, white walls, a side by side washer and dryer, black floors and beige worktops.

Small bohemian single-wall separated utility room in Los Angeles with a submerged sink, flat-panel cabinets, white cabinets, granite worktops, beige splashback, ceramic flooring, black floors, beige worktops, white walls and a side by side washer and dryer.
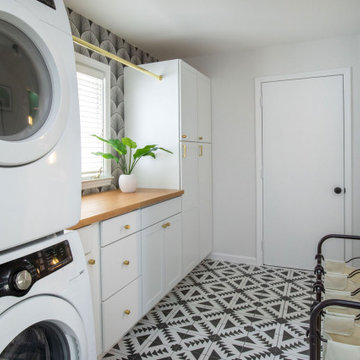
Photo of a medium sized traditional galley separated utility room in Indianapolis with shaker cabinets, white cabinets, wood worktops, white walls, ceramic flooring, a stacked washer and dryer, black floors and beige worktops.

Laundry & Mudroom Entry.
Ema Peter Photography
www.emapeter.com
This is an example of a traditional utility room in Vancouver with recessed-panel cabinets, beige cabinets, a side by side washer and dryer, black floors, beige worktops and a dado rail.
This is an example of a traditional utility room in Vancouver with recessed-panel cabinets, beige cabinets, a side by side washer and dryer, black floors, beige worktops and a dado rail.
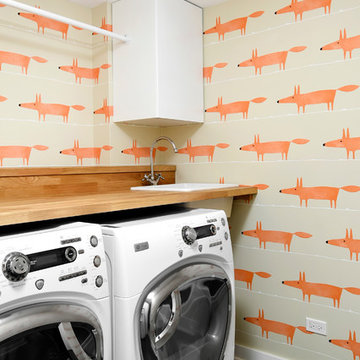
Design ideas for a contemporary utility room in Chicago with a built-in sink, flat-panel cabinets, white cabinets, multi-coloured walls, a side by side washer and dryer, black floors and beige worktops.

White shaker style laundry room cabinetry with engineered quartz countertops. Integrated appliances. Photo courtesy of Jim McVeigh, KSI Designer. Merillat Classic Portrait Maple Chiffon. Photo by Beth Singer.
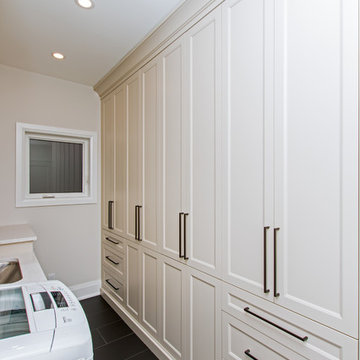
Photo of a medium sized classic galley separated utility room in Toronto with a submerged sink, recessed-panel cabinets, beige cabinets, beige walls, porcelain flooring, a side by side washer and dryer, black floors and beige worktops.
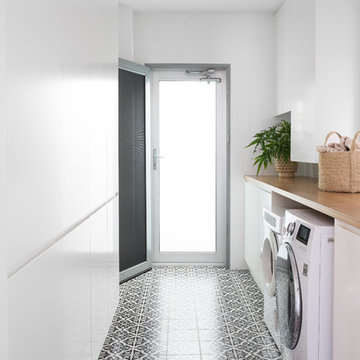
Interior Design by Donna Guyler Design
Inspiration for a medium sized contemporary galley separated utility room in Gold Coast - Tweed with flat-panel cabinets, white cabinets, wood worktops, white walls, porcelain flooring, a side by side washer and dryer, black floors and beige worktops.
Inspiration for a medium sized contemporary galley separated utility room in Gold Coast - Tweed with flat-panel cabinets, white cabinets, wood worktops, white walls, porcelain flooring, a side by side washer and dryer, black floors and beige worktops.
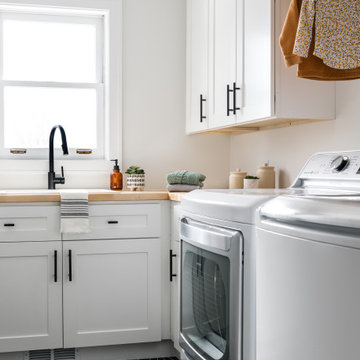
Geometric high contrast tile floor, white shaker cabinets, and butcher block countertops with black fixtures + hardware.
Photo by: Erin Konrath Photography

This is an example of a medium sized rustic galley separated utility room in Austin with a submerged sink, raised-panel cabinets, white cabinets, granite worktops, beige splashback, granite splashback, beige walls, concrete flooring, a side by side washer and dryer, black floors, beige worktops, a wood ceiling and wood walls.
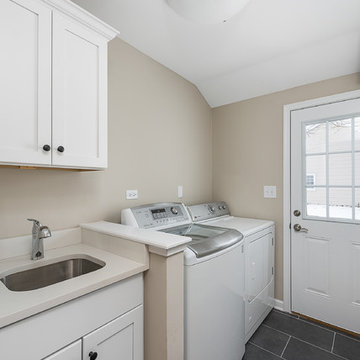
Inspiration for a small traditional single-wall separated utility room in Chicago with a submerged sink, shaker cabinets, yellow cabinets, composite countertops, beige walls, slate flooring, a side by side washer and dryer, black floors and beige worktops.
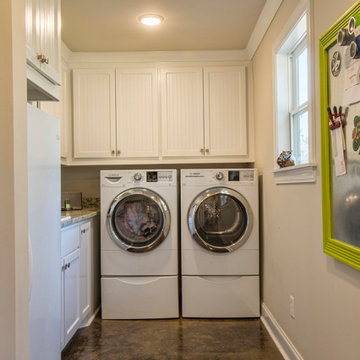
This is a cabin in the woods off the beaten path in rural Mississippi. It's owner has a refined, rustic style that appears throughout the home. The porches, many windows, great storage, open concept, tall ceilings, upscale finishes and comfortable yet stylish furnishings all contribute to the heightened livability of this space. It's just perfect for it's owner to get away from everything and relax in her own, custom tailored space.
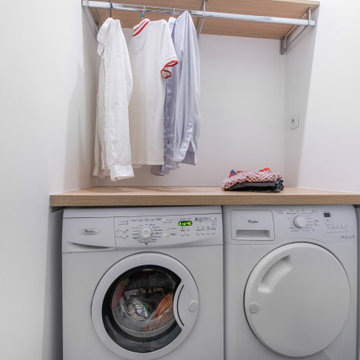
Photo of a small contemporary single-wall separated utility room in Lyon with wood worktops, white walls, ceramic flooring, a side by side washer and dryer, black floors and beige worktops.

Custom storage in both the island and storage lockers makes organization a snap!
Inspiration for a large contemporary u-shaped utility room in Indianapolis with an utility sink, recessed-panel cabinets, medium wood cabinets, engineered stone countertops, beige walls, porcelain flooring, a stacked washer and dryer, black floors and beige worktops.
Inspiration for a large contemporary u-shaped utility room in Indianapolis with an utility sink, recessed-panel cabinets, medium wood cabinets, engineered stone countertops, beige walls, porcelain flooring, a stacked washer and dryer, black floors and beige worktops.
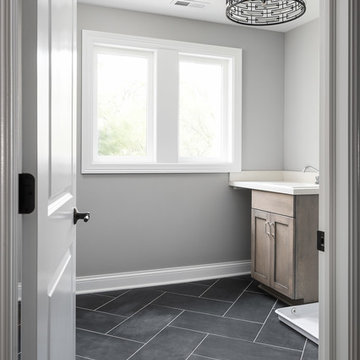
DJK Custom Homes, Inc.
Design ideas for a medium sized farmhouse separated utility room in Chicago with a built-in sink, shaker cabinets, white cabinets, engineered stone countertops, grey walls, a side by side washer and dryer, beige worktops, ceramic flooring and black floors.
Design ideas for a medium sized farmhouse separated utility room in Chicago with a built-in sink, shaker cabinets, white cabinets, engineered stone countertops, grey walls, a side by side washer and dryer, beige worktops, ceramic flooring and black floors.
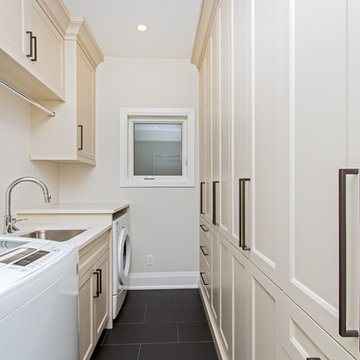
Inspiration for a medium sized traditional galley separated utility room in Toronto with a submerged sink, recessed-panel cabinets, beige cabinets, beige walls, porcelain flooring, a side by side washer and dryer, black floors and beige worktops.
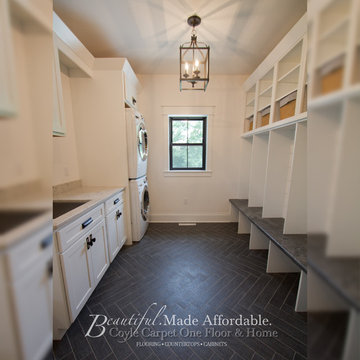
Photo of a medium sized contemporary galley utility room in Other with an utility sink, shaker cabinets, white cabinets, composite countertops, white walls, ceramic flooring, a stacked washer and dryer, black floors and beige worktops.
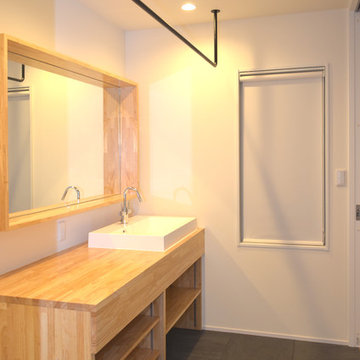
オリジナルの造作洗面。ランドリーバーを備え付けることで、洗濯も完結できるスペースです。
Small scandi single-wall separated utility room in Other with a built-in sink, open cabinets, wood worktops, white walls, lino flooring, an integrated washer and dryer, black floors and beige worktops.
Small scandi single-wall separated utility room in Other with a built-in sink, open cabinets, wood worktops, white walls, lino flooring, an integrated washer and dryer, black floors and beige worktops.
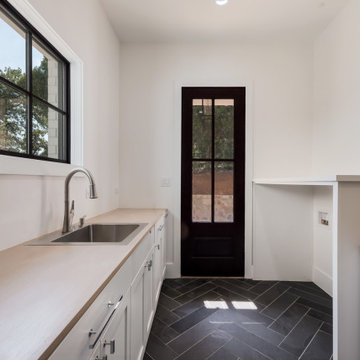
Large farmhouse galley utility room in Dallas with a built-in sink, beaded cabinets, white cabinets, wood worktops, white walls, porcelain flooring, a side by side washer and dryer, black floors and beige worktops.
Utility Room with Black Floors and Beige Worktops Ideas and Designs
1