Utility Room with Brown Floors and Beige Worktops Ideas and Designs
Refine by:
Budget
Sort by:Popular Today
1 - 20 of 280 photos
Item 1 of 3

The artful cabinet doors were repurposed from a wardrobe that sat in the original home.
This is an example of a small traditional utility room in Seattle with a single-bowl sink, recessed-panel cabinets, marble worktops, white splashback, white walls, ceramic flooring, brown floors and beige worktops.
This is an example of a small traditional utility room in Seattle with a single-bowl sink, recessed-panel cabinets, marble worktops, white splashback, white walls, ceramic flooring, brown floors and beige worktops.

Design ideas for a small contemporary single-wall laundry cupboard in DC Metro with a submerged sink, flat-panel cabinets, beige cabinets, engineered stone countertops, green walls, light hardwood flooring, a stacked washer and dryer, brown floors and beige worktops.

Design ideas for a small classic single-wall utility room in Dallas with recessed-panel cabinets, white cabinets, beige walls, porcelain flooring, a side by side washer and dryer, brown floors and beige worktops.

This spacious laundry room is conveniently tucked away behind the kitchen. Location and layout were specifically designed to provide high function and access while "hiding" the laundry room so you almost don't even know it's there. Design solutions focused on capturing the use of natural light in the room and capitalizing on the great view to the garden.
Slate tiles run through this area and the mud room adjacent so that the dogs can have a space to shake off just inside the door from the dog run. The white cabinetry is understated full overlay with a recessed panel while the interior doors have a rich big bolection molding creating a quality feel with an understated beach vibe.
One of my favorite details here is the window surround and the integration into the cabinetry and tile backsplash. We used 1x4 trim around the window , but accented it with a Cambria backsplash. The crown from the cabinetry finishes off the top of the 1x trim to the inside corner of the wall and provides a termination point for the backsplash tile on both sides of the window.
Beautifully appointed custom home near Venice Beach, FL. Designed with the south Florida cottage style that is prevalent in Naples. Every part of this home is detailed to show off the work of the craftsmen that created it.

Design ideas for a small classic single-wall laundry cupboard in Chicago with a belfast sink, recessed-panel cabinets, white cabinets, wood worktops, grey walls, ceramic flooring, a side by side washer and dryer, brown floors and beige worktops.

Former Kitchen was converted to new Laundry / Mud room, removing the need for the client to travel to basement for laundry. Bench is perfect place to put shoes on with storage drawer below
Photography by: Jeffrey E Tryon

Hidden away, this laundry looks like a storage cabinet, matching the existing home.
Photos by Brisbane Kitchens & Bathrooms
Design ideas for a small contemporary single-wall separated utility room in Brisbane with a built-in sink, flat-panel cabinets, white cabinets, engineered stone countertops, white walls, dark hardwood flooring, a stacked washer and dryer, brown floors and beige worktops.
Design ideas for a small contemporary single-wall separated utility room in Brisbane with a built-in sink, flat-panel cabinets, white cabinets, engineered stone countertops, white walls, dark hardwood flooring, a stacked washer and dryer, brown floors and beige worktops.

Photo of a rural u-shaped separated utility room in Salt Lake City with a belfast sink, raised-panel cabinets, green cabinets, multi-coloured walls, medium hardwood flooring, a side by side washer and dryer, brown floors, beige worktops and feature lighting.

The Official Photographers - Aaron & Shannon Radford
Rural single-wall utility room in Hamilton with a belfast sink, shaker cabinets, beige cabinets, white walls, dark hardwood flooring, a side by side washer and dryer, brown floors and beige worktops.
Rural single-wall utility room in Hamilton with a belfast sink, shaker cabinets, beige cabinets, white walls, dark hardwood flooring, a side by side washer and dryer, brown floors and beige worktops.

This is an example of a medium sized classic l-shaped separated utility room in Other with an utility sink, recessed-panel cabinets, white cabinets, granite worktops, beige walls, vinyl flooring, a side by side washer and dryer, brown floors and beige worktops.

This is an example of a large classic u-shaped separated utility room in Sacramento with a submerged sink, raised-panel cabinets, grey cabinets, granite worktops, beige walls, concrete flooring, a side by side washer and dryer, brown floors and beige worktops.
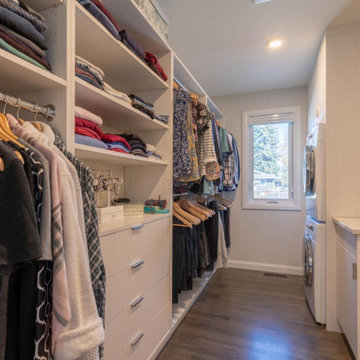
This is an example of a small retro single-wall utility room in Calgary with flat-panel cabinets, light wood cabinets, engineered stone countertops, grey walls, medium hardwood flooring, a stacked washer and dryer, brown floors and beige worktops.
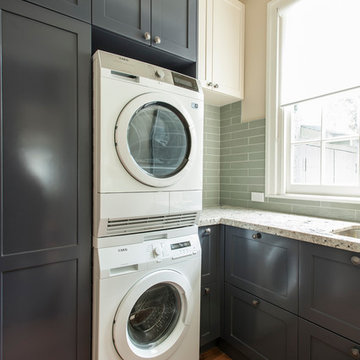
Photo: Mark Fergus
Design ideas for a small traditional l-shaped utility room in Melbourne with shaker cabinets, grey cabinets, granite worktops, beige walls, medium hardwood flooring, a stacked washer and dryer, brown floors and beige worktops.
Design ideas for a small traditional l-shaped utility room in Melbourne with shaker cabinets, grey cabinets, granite worktops, beige walls, medium hardwood flooring, a stacked washer and dryer, brown floors and beige worktops.

There original terra-cotta floor tile is the perfect foundation for this laundry room makeover. This whole-house remodel was designed and built by Meadowlark Design+Build in Ann Arbor, Michigan. Photos by Sean Carter.
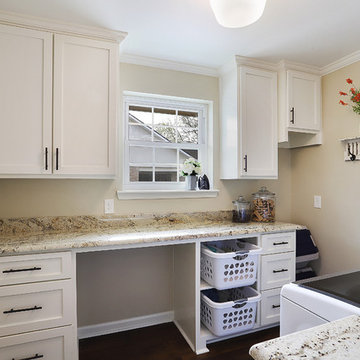
Inspiration for a medium sized country galley separated utility room in New Orleans with shaker cabinets, white cabinets, granite worktops, beige walls, porcelain flooring, a side by side washer and dryer, brown floors and beige worktops.
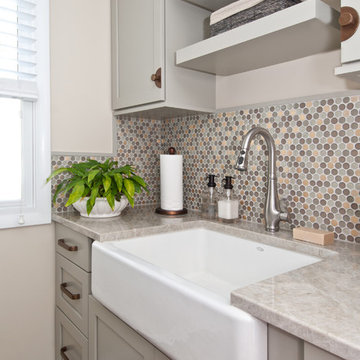
Photography: Megan Chaffin
This is an example of a classic utility room in Chicago with a belfast sink, shaker cabinets, grey cabinets, beige walls, dark hardwood flooring, brown floors and beige worktops.
This is an example of a classic utility room in Chicago with a belfast sink, shaker cabinets, grey cabinets, beige walls, dark hardwood flooring, brown floors and beige worktops.
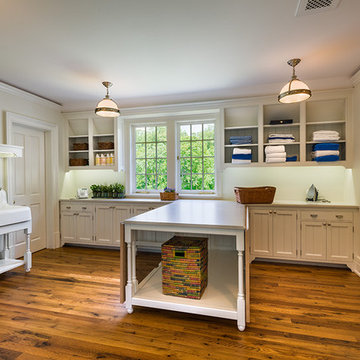
Tom Crane
Photo of a large classic l-shaped separated utility room in Philadelphia with a belfast sink, white cabinets, shaker cabinets, wood worktops, white walls, light hardwood flooring, a side by side washer and dryer, brown floors and beige worktops.
Photo of a large classic l-shaped separated utility room in Philadelphia with a belfast sink, white cabinets, shaker cabinets, wood worktops, white walls, light hardwood flooring, a side by side washer and dryer, brown floors and beige worktops.

Design ideas for a small classic single-wall laundry cupboard in Seattle with a submerged sink, shaker cabinets, white cabinets, engineered stone countertops, beige walls, dark hardwood flooring, a side by side washer and dryer, brown floors and beige worktops.

This is an example of a small traditional single-wall utility room in New York with a single-bowl sink, raised-panel cabinets, light hardwood flooring, a side by side washer and dryer, medium wood cabinets, granite worktops, multi-coloured walls, brown floors and beige worktops.
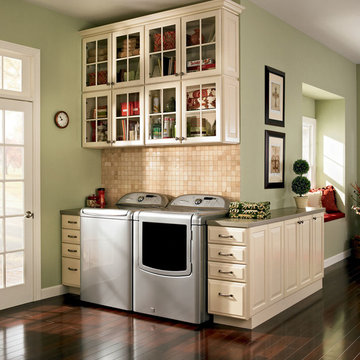
Winchester/Painted/Silk
Shenandoah Cabinetry
This is an example of a traditional utility room in DC Metro with beige cabinets, brown floors and beige worktops.
This is an example of a traditional utility room in DC Metro with beige cabinets, brown floors and beige worktops.
Utility Room with Brown Floors and Beige Worktops Ideas and Designs
1