Utility Room with Brown Walls and Beige Worktops Ideas and Designs
Refine by:
Budget
Sort by:Popular Today
1 - 8 of 8 photos
Item 1 of 3

David Parmiter
Photo of a medium sized farmhouse utility room in Wiltshire with brown walls, wood worktops, white floors and beige worktops.
Photo of a medium sized farmhouse utility room in Wiltshire with brown walls, wood worktops, white floors and beige worktops.

Laundry room
www.press1photos.com
Inspiration for a medium sized rustic u-shaped separated utility room in Other with a submerged sink, raised-panel cabinets, granite worktops, ceramic flooring, a side by side washer and dryer, brown walls, beige floors, beige worktops and beige cabinets.
Inspiration for a medium sized rustic u-shaped separated utility room in Other with a submerged sink, raised-panel cabinets, granite worktops, ceramic flooring, a side by side washer and dryer, brown walls, beige floors, beige worktops and beige cabinets.
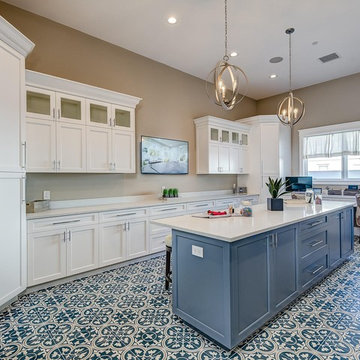
This laundry room comes with its' own entertainment center.
Photo of an expansive classic u-shaped utility room in Phoenix with shaker cabinets, white cabinets, engineered stone countertops, brown walls, ceramic flooring, a side by side washer and dryer, multi-coloured floors and beige worktops.
Photo of an expansive classic u-shaped utility room in Phoenix with shaker cabinets, white cabinets, engineered stone countertops, brown walls, ceramic flooring, a side by side washer and dryer, multi-coloured floors and beige worktops.
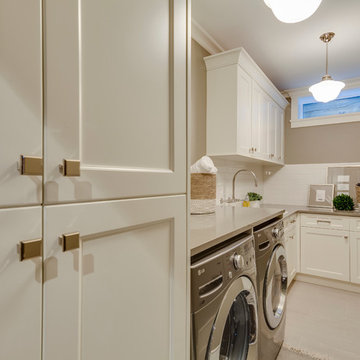
award winning builder, crown molding, luxurious, pendant light, white trim
This is an example of a medium sized classic l-shaped separated utility room in Vancouver with a submerged sink, recessed-panel cabinets, white cabinets, granite worktops, brown walls, a side by side washer and dryer, beige floors and beige worktops.
This is an example of a medium sized classic l-shaped separated utility room in Vancouver with a submerged sink, recessed-panel cabinets, white cabinets, granite worktops, brown walls, a side by side washer and dryer, beige floors and beige worktops.
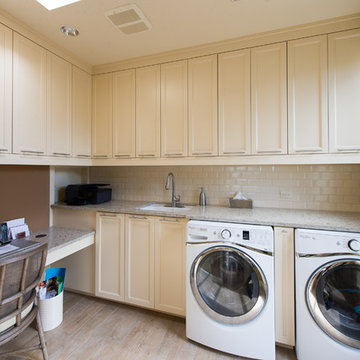
Gilbert Design Build with showrooms in Sarasota and Bradenton Florida created a new laundry room for these homeowners. In addition to having the new space be for laundry, they added a utility sink, tile backsplash, cabinetry (for storage) as well as a built-in desk and workstation. The new space is both functional and fashionable.
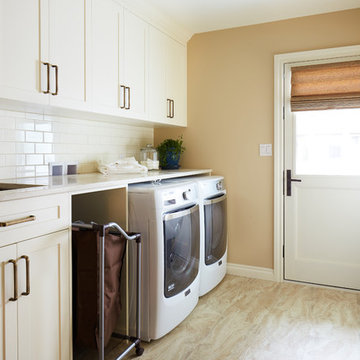
Ryan Patrick Kelly Photographs
Design ideas for an expansive traditional single-wall utility room in Edmonton with a submerged sink, shaker cabinets, white cabinets, marble worktops, brown walls, a side by side washer and dryer, beige floors and beige worktops.
Design ideas for an expansive traditional single-wall utility room in Edmonton with a submerged sink, shaker cabinets, white cabinets, marble worktops, brown walls, a side by side washer and dryer, beige floors and beige worktops.
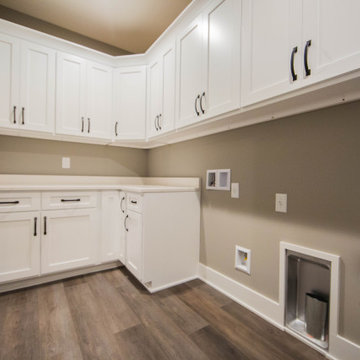
In the main living quarters a large dedicated laundry with lots of storage is designed with a family in mind.
Photo of a medium sized classic l-shaped separated utility room in Indianapolis with recessed-panel cabinets, white cabinets, engineered stone countertops, brown walls, laminate floors, a side by side washer and dryer, brown floors and beige worktops.
Photo of a medium sized classic l-shaped separated utility room in Indianapolis with recessed-panel cabinets, white cabinets, engineered stone countertops, brown walls, laminate floors, a side by side washer and dryer, brown floors and beige worktops.
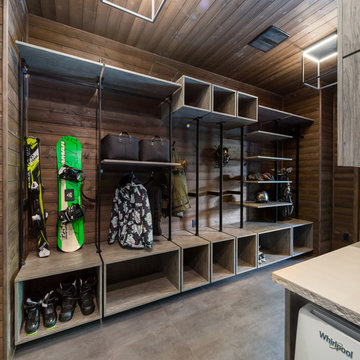
This year, the PNE Prize Home is a jaw-dropping, 3,188-square-foot modern mountainside masterpiece. Its location is in picturesque Pemberton – just 25 minutes from Whistler, BC. The exterior features Woodtone RusticSeries™ siding in Winchester Brown on James Hardie™ cedar mill siding and the soffit is Fineline in Single Malt.
Utility Room with Brown Walls and Beige Worktops Ideas and Designs
1