Utility Room with Granite Worktops and Beige Worktops Ideas and Designs
Refine by:
Budget
Sort by:Popular Today
1 - 20 of 241 photos

Our clients had been searching for their perfect kitchen for over a year. They had three abortive attempts to engage a kitchen supplier and had become disillusioned by vendors who wanted to mould their needs to fit with their product.
"It was a massive relief when we finally found Burlanes. From the moment we started to discuss our requirements with Lindsey we could tell that she completely understood both our needs and how Burlanes could meet them."
We needed to ensure that all the clients' specifications were met and worked together with them to achieve their dream, bespoke kitchen.

This is an example of a medium sized traditional galley utility room in Minneapolis with a belfast sink, glass-front cabinets, granite worktops and beige worktops.

Renovation of a master bath suite, dressing room and laundry room in a log cabin farm house.
The laundry room has a fabulous white enamel and iron trough sink with double goose neck faucets - ideal for scrubbing dirty farmer's clothing. The cabinet and shelving were custom made using the reclaimed wood from the farm. A quartz counter for folding laundry is set above the washer and dryer. A ribbed glass panel was installed in the door to the laundry room, which was retrieved from a wood pile, so that the light from the room's window would flow through to the dressing room and vestibule, while still providing privacy between the spaces.
Interior Design & Photo ©Suzanne MacCrone Rogers
Architectural Design - Robert C. Beeland, AIA, NCARB
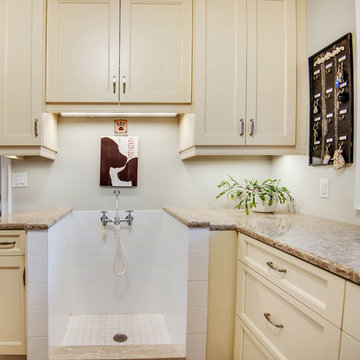
Photo of a large traditional l-shaped utility room in Toronto with a submerged sink, shaker cabinets, white cabinets, granite worktops, white walls, porcelain flooring, a side by side washer and dryer, beige floors and beige worktops.

In the laundry room, Medallion Gold series Park Place door style with flat center panel finished in Chai Latte classic paint accented with Westerly 3 ¾” pulls in Satin Nickel. Giallo Traversella Granite was installed on the countertop. A Moen Arbor single handle faucet with pull down spray in Spot Resist Stainless. The sink is a Blanco Liven laundry sink finished in truffle. The flooring is Kraus Enstyle Culbres vinyl tile 12” x 24” in the color Blancos.

This is an example of a large classic u-shaped separated utility room in Sacramento with a submerged sink, raised-panel cabinets, grey cabinets, granite worktops, beige walls, concrete flooring, a side by side washer and dryer, brown floors and beige worktops.

Transformed a large empty laundry room by adding a mudroom with custom built-in hampers and lots of extra storage.
Design ideas for a medium sized country separated utility room in Las Vegas with shaker cabinets, grey cabinets, granite worktops, white splashback, ceramic splashback, grey walls, ceramic flooring, a side by side washer and dryer, grey floors and beige worktops.
Design ideas for a medium sized country separated utility room in Las Vegas with shaker cabinets, grey cabinets, granite worktops, white splashback, ceramic splashback, grey walls, ceramic flooring, a side by side washer and dryer, grey floors and beige worktops.

Compact Laundry and Powder Room.
Photo: Mark Fergus
This is an example of a small traditional single-wall utility room in Melbourne with a submerged sink, shaker cabinets, beige cabinets, granite worktops, porcelain flooring, a stacked washer and dryer, grey floors, beige walls, beige worktops, ceramic splashback and blue splashback.
This is an example of a small traditional single-wall utility room in Melbourne with a submerged sink, shaker cabinets, beige cabinets, granite worktops, porcelain flooring, a stacked washer and dryer, grey floors, beige walls, beige worktops, ceramic splashback and blue splashback.
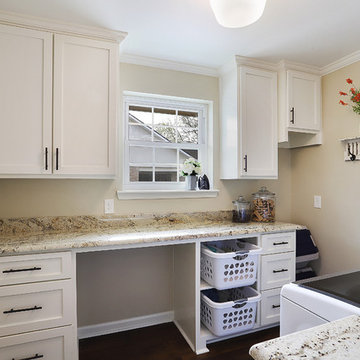
Inspiration for a medium sized country galley separated utility room in New Orleans with shaker cabinets, white cabinets, granite worktops, beige walls, porcelain flooring, a side by side washer and dryer, brown floors and beige worktops.

Small bohemian single-wall separated utility room in Los Angeles with a submerged sink, flat-panel cabinets, white cabinets, granite worktops, beige splashback, ceramic flooring, black floors, beige worktops, white walls and a side by side washer and dryer.

This is an example of a small traditional single-wall utility room in New York with a single-bowl sink, raised-panel cabinets, light hardwood flooring, a side by side washer and dryer, medium wood cabinets, granite worktops, multi-coloured walls, brown floors and beige worktops.
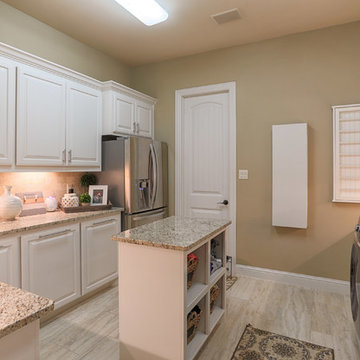
Large mediterranean u-shaped separated utility room in Dallas with flat-panel cabinets, white cabinets, granite worktops, beige walls, a side by side washer and dryer and beige worktops.
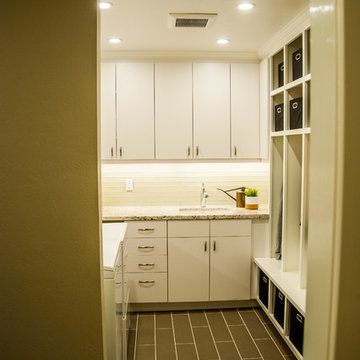
Jenny Padgett Photography
This is an example of a small traditional u-shaped separated utility room in San Francisco with a built-in sink, flat-panel cabinets, white cabinets, granite worktops, beige walls, porcelain flooring, a side by side washer and dryer, beige floors and beige worktops.
This is an example of a small traditional u-shaped separated utility room in San Francisco with a built-in sink, flat-panel cabinets, white cabinets, granite worktops, beige walls, porcelain flooring, a side by side washer and dryer, beige floors and beige worktops.

Elegant traditional style home with some old world and Italian touches and materials and warm inviting tones.
This is an example of a medium sized traditional u-shaped separated utility room in San Francisco with a submerged sink, recessed-panel cabinets, beige cabinets, granite worktops, beige splashback, stone slab splashback, beige walls, porcelain flooring, a side by side washer and dryer, beige floors and beige worktops.
This is an example of a medium sized traditional u-shaped separated utility room in San Francisco with a submerged sink, recessed-panel cabinets, beige cabinets, granite worktops, beige splashback, stone slab splashback, beige walls, porcelain flooring, a side by side washer and dryer, beige floors and beige worktops.

A lovely basement laundry room with a small kitchenette combines two of the most popular rooms in a home. The location allows for separation from the rest of the home and in elegant style: exposed ceilings, custom cabinetry, and ample space for making laundry a fun activity. Photo credit: Sean Carter Photography.

Showcase by Agent
Inspiration for a large country galley utility room in Nashville with a single-bowl sink, recessed-panel cabinets, white cabinets, granite worktops, white walls, medium hardwood flooring, a stacked washer and dryer, brown floors and beige worktops.
Inspiration for a large country galley utility room in Nashville with a single-bowl sink, recessed-panel cabinets, white cabinets, granite worktops, white walls, medium hardwood flooring, a stacked washer and dryer, brown floors and beige worktops.

Inspiration for a medium sized nautical galley utility room in Hawaii with an utility sink, shaker cabinets, white cabinets, granite worktops, beige walls, dark hardwood flooring, a side by side washer and dryer, brown floors and beige worktops.
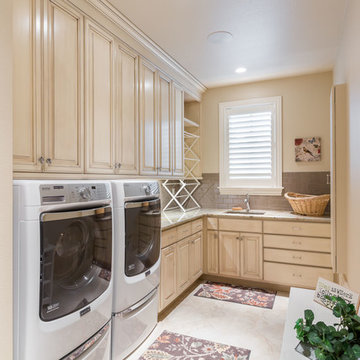
This is an example of a large rustic l-shaped separated utility room in Denver with a submerged sink, raised-panel cabinets, white cabinets, granite worktops, beige walls, a side by side washer and dryer, porcelain flooring, beige floors and beige worktops.

Medium sized classic galley utility room in Chicago with a submerged sink, recessed-panel cabinets, dark wood cabinets, beige walls, dark hardwood flooring, a side by side washer and dryer, brown floors, beige worktops and granite worktops.

With a panoramic back deck overlooking downtown Asheville, this home is positioned on a sloping such that there is ample, level driveway, and plenty of windows to take in the long-range mountain views. Open interior spaces and lots of lighting and ample master closet space were important to these clients.
A practical, dog-washing station in the mudroom doubles as a handy rinse-off spot for muddy shoes or boots.
Utility Room with Granite Worktops and Beige Worktops Ideas and Designs
1