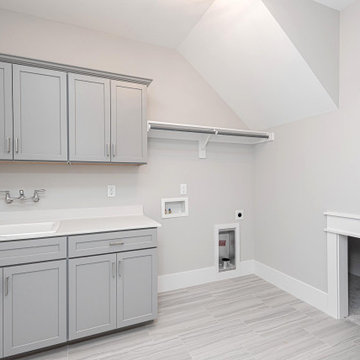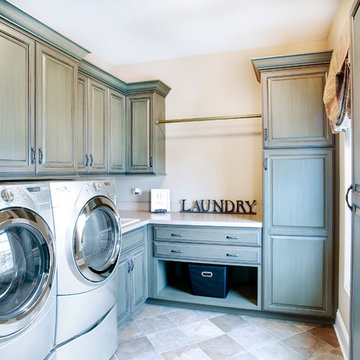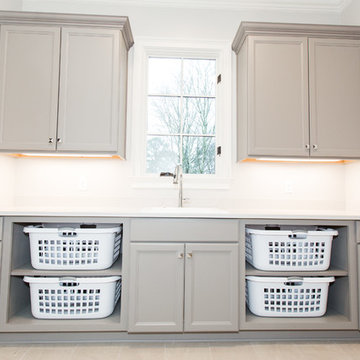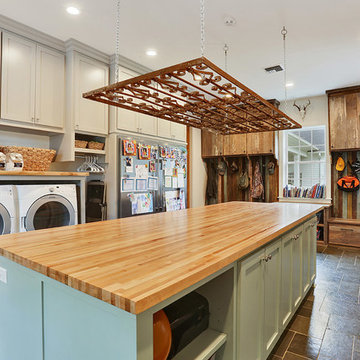Utility Room with Grey Cabinets and Beige Worktops Ideas and Designs
Refine by:
Budget
Sort by:Popular Today
1 - 20 of 94 photos

Tessa Neustadt
Inspiration for a medium sized country utility room in Los Angeles with shaker cabinets, grey cabinets, wood worktops, white walls, dark hardwood flooring, a stacked washer and dryer and beige worktops.
Inspiration for a medium sized country utility room in Los Angeles with shaker cabinets, grey cabinets, wood worktops, white walls, dark hardwood flooring, a stacked washer and dryer and beige worktops.

Design ideas for a traditional utility room in Philadelphia with an utility sink, shaker cabinets, grey cabinets, a side by side washer and dryer, grey floors and beige worktops.

all new laundry layout complete with storage
Medium sized traditional single-wall separated utility room in Calgary with flat-panel cabinets, grey cabinets, beige walls, a side by side washer and dryer, a submerged sink, engineered stone countertops, porcelain flooring, grey floors and beige worktops.
Medium sized traditional single-wall separated utility room in Calgary with flat-panel cabinets, grey cabinets, beige walls, a side by side washer and dryer, a submerged sink, engineered stone countertops, porcelain flooring, grey floors and beige worktops.

Photography by Spacecrafting. Upstairs laundry room with side by side front loading washer and dryer. Wood counter tops and gray cabinets. Stone-like square tiles.

Peter McMenamin
Photo of a medium sized classic separated utility room in Los Angeles with a submerged sink, shaker cabinets, grey cabinets, beige walls, a side by side washer and dryer, grey floors and beige worktops.
Photo of a medium sized classic separated utility room in Los Angeles with a submerged sink, shaker cabinets, grey cabinets, beige walls, a side by side washer and dryer, grey floors and beige worktops.

Design ideas for a traditional u-shaped separated utility room in Phoenix with a submerged sink, recessed-panel cabinets, grey cabinets, medium hardwood flooring, a side by side washer and dryer, brown floors, beige worktops and white walls.

This utility room (and WC) was created in a previously dead space. It included a new back door to the garden and lots of storage as well as more work surface and also a second sink. We continued the floor through. Glazed doors to the front and back of the house meant we could get light from all areas and access to all areas of the home.

Dwight Myers Real Estate Photography
Large traditional separated utility room in Raleigh with a built-in sink, shaker cabinets, grey cabinets, marble worktops, grey walls, ceramic flooring, a side by side washer and dryer, grey floors and beige worktops.
Large traditional separated utility room in Raleigh with a built-in sink, shaker cabinets, grey cabinets, marble worktops, grey walls, ceramic flooring, a side by side washer and dryer, grey floors and beige worktops.

Casual comfortable laundry is this homeowner's dream come true!! She says she wants to stay in here all day! She loves it soooo much! Organization is the name of the game in this fast paced yet loving family! Between school, sports, and work everyone needs to hustle, but this hard working laundry room makes it enjoyable! Photography: Stephen Karlisch

This mudroom is finished in grey melamine with shaker raised panel door fronts and butcher block counter tops. Bead board backing was used on the wall where coats hang to protect the wall and providing a more built-in look.
Bench seating is flanked with large storage drawers and both open and closed upper cabinetry. Above the washer and dryer there is ample space for sorting and folding clothes along with a hanging rod above the sink for drying out hanging items.
Designed by Jamie Wilson for Closet Organizing Systems

Inspiration for a classic l-shaped separated utility room in Salt Lake City with a submerged sink, recessed-panel cabinets, grey cabinets, grey walls, white floors and beige worktops.

Design ideas for a medium sized traditional l-shaped separated utility room in Minneapolis with shaker cabinets, grey cabinets, wood worktops, grey walls, brick flooring, a side by side washer and dryer, grey floors and beige worktops.

Matthew Niemann Photography
Photo of a traditional galley utility room in Other with a submerged sink, raised-panel cabinets, grey cabinets, white walls, brick flooring, a side by side washer and dryer, brown floors and beige worktops.
Photo of a traditional galley utility room in Other with a submerged sink, raised-panel cabinets, grey cabinets, white walls, brick flooring, a side by side washer and dryer, brown floors and beige worktops.

This is an example of a large classic u-shaped separated utility room in Sacramento with a submerged sink, raised-panel cabinets, grey cabinets, granite worktops, beige walls, concrete flooring, a side by side washer and dryer, brown floors and beige worktops.

Custom Cupboards
This is an example of a classic utility room in Chicago with beige worktops and grey cabinets.
This is an example of a classic utility room in Chicago with beige worktops and grey cabinets.

This mudroom is finished in grey melamine with shaker raised panel door fronts and butcher block counter tops. Bead board backing was used on the wall where coats hang to protect the wall and providing a more built-in look.
Bench seating is flanked with large storage drawers and both open and closed upper cabinetry. Above the washer and dryer there is ample space for sorting and folding clothes along with a hanging rod above the sink for drying out hanging items.
Designed by Jamie Wilson for Closet Organizing Systems

Design ideas for a medium sized contemporary galley separated utility room in Birmingham with a built-in sink, recessed-panel cabinets, grey cabinets, composite countertops, white walls, beige floors and beige worktops.

Laundry room with dog was station. Industrial mop basin and pre-rinse faucet on a raised cabinet create the perfect dog wash station and multi-purpose sink.

Design ideas for an utility room in New Orleans with shaker cabinets, grey cabinets, wood worktops, grey walls, a side by side washer and dryer and beige worktops.

A lovely basement laundry room with a small kitchenette combines two of the most popular rooms in a home. The location allows for separation from the rest of the home and in elegant style: exposed ceilings, custom cabinetry, and ample space for making laundry a fun activity. Photo credit: Sean Carter Photography.
Utility Room with Grey Cabinets and Beige Worktops Ideas and Designs
1