Utility Room with Louvered Cabinets and Beige Worktops Ideas and Designs
Refine by:
Budget
Sort by:Popular Today
1 - 7 of 7 photos
Item 1 of 3

Jim Somerset Photography
Design ideas for a medium sized nautical l-shaped utility room in Charleston with blue cabinets, louvered cabinets, beige walls, a single-bowl sink, limestone worktops, limestone flooring and beige worktops.
Design ideas for a medium sized nautical l-shaped utility room in Charleston with blue cabinets, louvered cabinets, beige walls, a single-bowl sink, limestone worktops, limestone flooring and beige worktops.
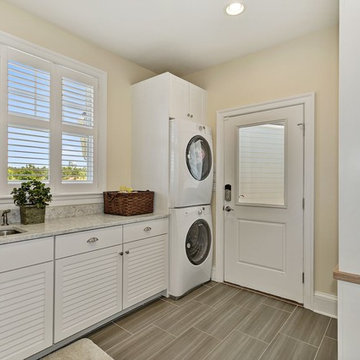
Laundry room with stacked washer and dryer. Built in utility sink and working countertop
Inspiration for a medium sized modern single-wall utility room in DC Metro with a submerged sink, louvered cabinets, white cabinets, granite worktops, a stacked washer and dryer and beige worktops.
Inspiration for a medium sized modern single-wall utility room in DC Metro with a submerged sink, louvered cabinets, white cabinets, granite worktops, a stacked washer and dryer and beige worktops.
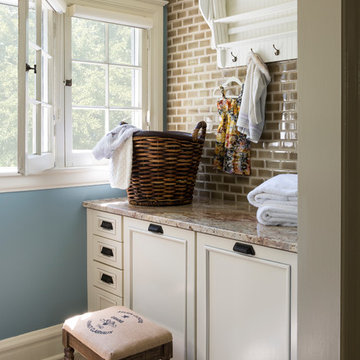
Transitional Style Laundry Room
Design ideas for a medium sized traditional galley separated utility room in Denver with louvered cabinets, beige cabinets, composite countertops, blue walls, ceramic flooring, beige floors and beige worktops.
Design ideas for a medium sized traditional galley separated utility room in Denver with louvered cabinets, beige cabinets, composite countertops, blue walls, ceramic flooring, beige floors and beige worktops.
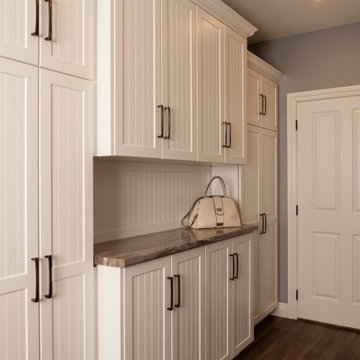
Large traditional single-wall utility room in Toronto with a double-bowl sink, louvered cabinets, beige cabinets, laminate countertops, grey walls, dark hardwood flooring, a side by side washer and dryer, brown floors and beige worktops.
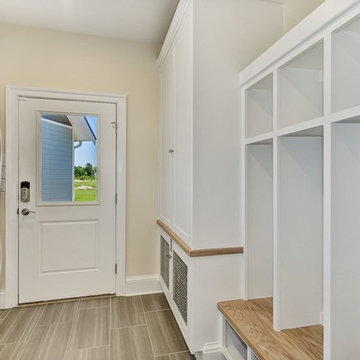
Laundry room with stacked washer and dryer. Built-in utility sink and built in cubby's and storage.
Inspiration for a medium sized modern single-wall utility room in DC Metro with a submerged sink, louvered cabinets, white cabinets, granite worktops, a stacked washer and dryer and beige worktops.
Inspiration for a medium sized modern single-wall utility room in DC Metro with a submerged sink, louvered cabinets, white cabinets, granite worktops, a stacked washer and dryer and beige worktops.
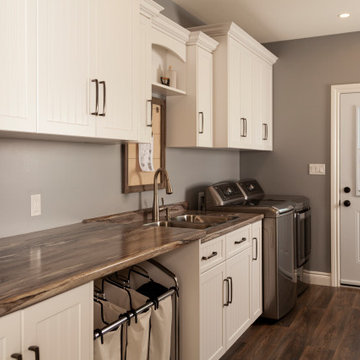
Photo of a large classic single-wall utility room in Toronto with a double-bowl sink, louvered cabinets, beige cabinets, laminate countertops, grey walls, dark hardwood flooring, a side by side washer and dryer, brown floors and beige worktops.
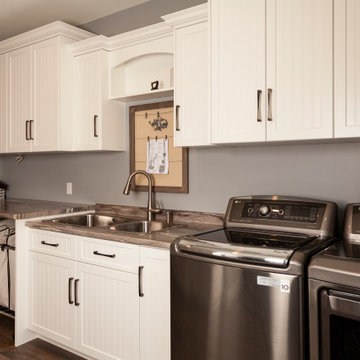
Large classic single-wall utility room in Toronto with a double-bowl sink, louvered cabinets, beige cabinets, laminate countertops, grey walls, dark hardwood flooring, a side by side washer and dryer, brown floors and beige worktops.
Utility Room with Louvered Cabinets and Beige Worktops Ideas and Designs
1