Utility Room with Medium Wood Cabinets and Beige Worktops Ideas and Designs
Refine by:
Budget
Sort by:Popular Today
1 - 20 of 105 photos
Item 1 of 3
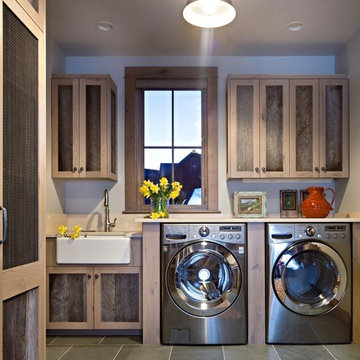
Design ideas for a rustic single-wall separated utility room in Denver with a belfast sink, medium wood cabinets, grey walls, a side by side washer and dryer, grey floors, beige worktops and shaker cabinets.

Inspiration for a small traditional galley utility room in Other with a single-bowl sink, shaker cabinets, medium wood cabinets, laminate countertops, green walls, porcelain flooring, a side by side washer and dryer, beige floors and beige worktops.
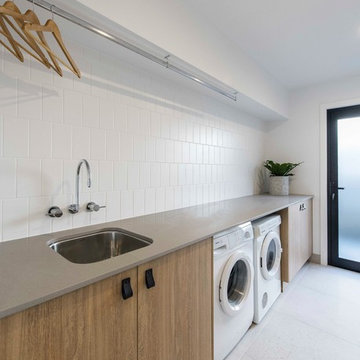
Photo of a contemporary single-wall separated utility room in Brisbane with a submerged sink, medium wood cabinets, white walls, ceramic flooring, a side by side washer and dryer, flat-panel cabinets, grey floors and beige worktops.

Custom storage in both the island and storage lockers makes organization a snap!
Inspiration for a large contemporary u-shaped utility room in Indianapolis with an utility sink, recessed-panel cabinets, medium wood cabinets, engineered stone countertops, beige walls, porcelain flooring, a stacked washer and dryer, black floors and beige worktops.
Inspiration for a large contemporary u-shaped utility room in Indianapolis with an utility sink, recessed-panel cabinets, medium wood cabinets, engineered stone countertops, beige walls, porcelain flooring, a stacked washer and dryer, black floors and beige worktops.
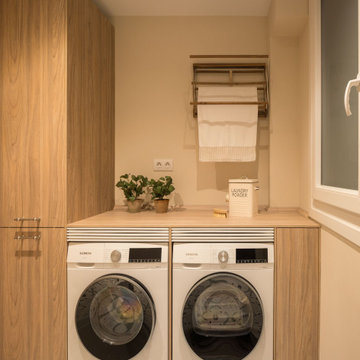
Inspiration for a large traditional l-shaped separated utility room in Bilbao with flat-panel cabinets, medium wood cabinets, engineered stone countertops, beige walls, porcelain flooring, a side by side washer and dryer, beige worktops and wallpapered walls.

Laundry Room with farmhouse sink, light wood cabinets and an adorable puppy
This is an example of a large classic u-shaped separated utility room in Chicago with a belfast sink, white walls, a stacked washer and dryer, beaded cabinets, engineered stone countertops, ceramic flooring, beige floors, beige worktops and medium wood cabinets.
This is an example of a large classic u-shaped separated utility room in Chicago with a belfast sink, white walls, a stacked washer and dryer, beaded cabinets, engineered stone countertops, ceramic flooring, beige floors, beige worktops and medium wood cabinets.
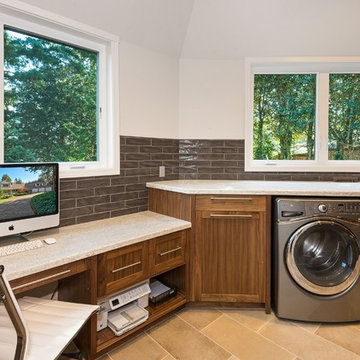
Jomer Siasat, Cascade Pro Media
Inspiration for a large classic utility room in Seattle with a submerged sink, shaker cabinets, medium wood cabinets, limestone worktops, grey walls, porcelain flooring, a side by side washer and dryer, beige floors and beige worktops.
Inspiration for a large classic utility room in Seattle with a submerged sink, shaker cabinets, medium wood cabinets, limestone worktops, grey walls, porcelain flooring, a side by side washer and dryer, beige floors and beige worktops.

This is an example of a small traditional single-wall utility room in New York with a single-bowl sink, raised-panel cabinets, light hardwood flooring, a side by side washer and dryer, medium wood cabinets, granite worktops, multi-coloured walls, brown floors and beige worktops.

Design ideas for a small classic single-wall utility room in Other with a single-bowl sink, recessed-panel cabinets, medium wood cabinets, engineered stone countertops, beige splashback, a stacked washer and dryer, brown floors and beige worktops.

Normandy Designer Kathryn O'Donovan was able to add more function to this room than originally thought possible. This laundry room now functions as a gift wrapping center and gardening center, with plenty of counter space for laundry and cabinetry for storage.
To learn more about Kathryn, visit http://www.normandybuilders.com/kathrynodonovan/

This is an example of a medium sized modern galley separated utility room in Other with a built-in sink, flat-panel cabinets, medium wood cabinets, tile countertops, white splashback, ceramic splashback, grey walls, vinyl flooring, a side by side washer and dryer, grey floors and beige worktops.
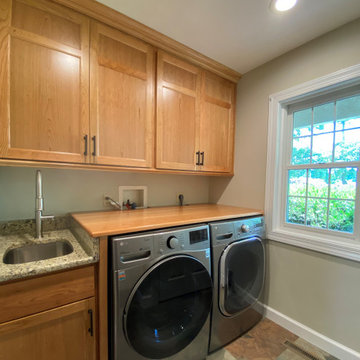
The custom cherry cabinetry is carried over into the laundry room.
Inspiration for a small traditional single-wall separated utility room in DC Metro with a single-bowl sink, shaker cabinets, medium wood cabinets, granite worktops, beige walls, ceramic flooring, a side by side washer and dryer, multi-coloured floors and beige worktops.
Inspiration for a small traditional single-wall separated utility room in DC Metro with a single-bowl sink, shaker cabinets, medium wood cabinets, granite worktops, beige walls, ceramic flooring, a side by side washer and dryer, multi-coloured floors and beige worktops.

Located in Monterey Park, CA, the project included complete renovation and addition of a 2nd floor loft and deck. The previous house was a traditional style and was converted into an Art Moderne house with shed roofs. The 2,312 square foot house features 3 bedrooms, 3.5 baths, and upstairs loft. The 400 square foot garage was increased and repositioned for the renovation.
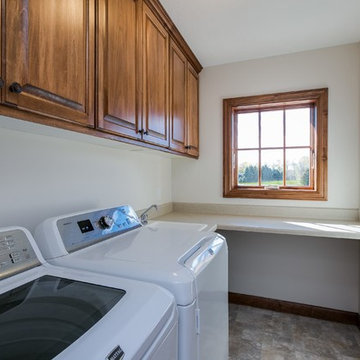
This is an example of a medium sized traditional single-wall separated utility room in Minneapolis with raised-panel cabinets, medium wood cabinets, laminate countertops, white walls, a side by side washer and dryer, travertine flooring and beige worktops.
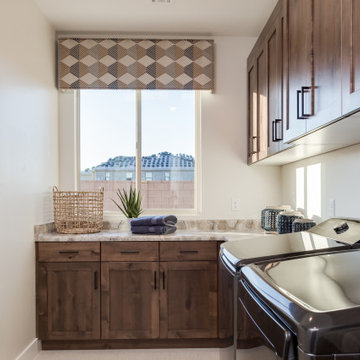
Photo of a medium sized l-shaped separated utility room in Salt Lake City with shaker cabinets, medium wood cabinets, beige walls, a side by side washer and dryer, beige floors and beige worktops.
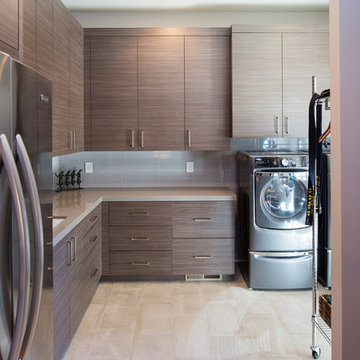
Inspiration for a medium sized traditional l-shaped utility room in Sacramento with a submerged sink, flat-panel cabinets, medium wood cabinets, engineered stone countertops, white walls, ceramic flooring, a side by side washer and dryer, beige floors and beige worktops.

Overlook of the laundry room appliance and shelving. (part from full home remodeling project)
The laundry space was squeezed-up and tight! Therefore, our experts expand the room to accommodate cabinets and more shelves for storing fabric detergent and accommodate other features that make the space more usable. We renovated and re-designed the laundry room to make it fantastic and more functional while also increasing convenience.
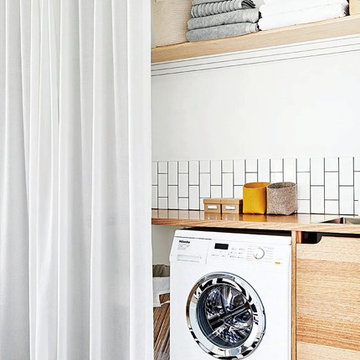
Styling & Photography by Marsha Golemac & Brooke Holm.
Inspiration for a small scandi single-wall utility room in Melbourne with a built-in sink, flat-panel cabinets, medium wood cabinets, wood worktops, white walls, painted wood flooring, a side by side washer and dryer, white floors and beige worktops.
Inspiration for a small scandi single-wall utility room in Melbourne with a built-in sink, flat-panel cabinets, medium wood cabinets, wood worktops, white walls, painted wood flooring, a side by side washer and dryer, white floors and beige worktops.
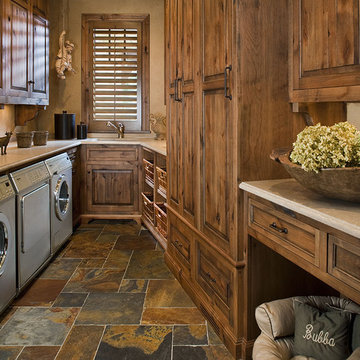
2010 NKBA MN | 1st Place Utilization of Cabinetry
Carol Sadowksy, CKD
Bruce Kading Interior Design
Bruce Kading, ASID
Matt Schmitt Photography
Photo of a large traditional u-shaped separated utility room in Minneapolis with a submerged sink, raised-panel cabinets, medium wood cabinets, soapstone worktops, beige walls, slate flooring, a side by side washer and dryer and beige worktops.
Photo of a large traditional u-shaped separated utility room in Minneapolis with a submerged sink, raised-panel cabinets, medium wood cabinets, soapstone worktops, beige walls, slate flooring, a side by side washer and dryer and beige worktops.

Laundry Room of the 'Kristen Nicole'
This is an example of a classic l-shaped utility room in Other with a built-in sink, recessed-panel cabinets, medium wood cabinets, a side by side washer and dryer, beige floors, beige worktops and orange walls.
This is an example of a classic l-shaped utility room in Other with a built-in sink, recessed-panel cabinets, medium wood cabinets, a side by side washer and dryer, beige floors, beige worktops and orange walls.
Utility Room with Medium Wood Cabinets and Beige Worktops Ideas and Designs
1