Utility Room with White Floors and Beige Worktops Ideas and Designs
Refine by:
Budget
Sort by:Popular Today
1 - 20 of 65 photos
Item 1 of 3

This laundry room accommodates laundry, art projects, pets and more. We decided to stack the washer and dry to maximize the space as much as possible. We wrapped the counter around the back of the room to give the owners a folding table and included as many cabinets as possible to maximize storage. Our favorite part was the very fun chevron wallpaper.

Studio Z Design Bathroom Renovation
Nick Moshenko Photography
Design ideas for a small traditional single-wall utility room in Toronto with beige walls, white cabinets, shaker cabinets, engineered stone countertops, marble flooring, a stacked washer and dryer, white floors and beige worktops.
Design ideas for a small traditional single-wall utility room in Toronto with beige walls, white cabinets, shaker cabinets, engineered stone countertops, marble flooring, a stacked washer and dryer, white floors and beige worktops.
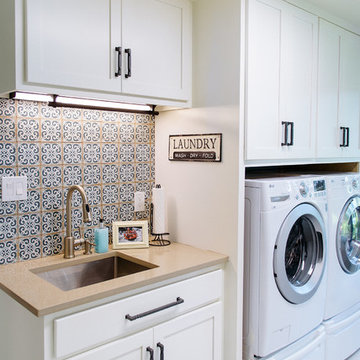
Carlos Barron Photography
Photo of a traditional single-wall separated utility room in Austin with a submerged sink, shaker cabinets, white cabinets, a side by side washer and dryer, white floors and beige worktops.
Photo of a traditional single-wall separated utility room in Austin with a submerged sink, shaker cabinets, white cabinets, a side by side washer and dryer, white floors and beige worktops.

David Parmiter
Photo of a medium sized farmhouse utility room in Wiltshire with brown walls, wood worktops, white floors and beige worktops.
Photo of a medium sized farmhouse utility room in Wiltshire with brown walls, wood worktops, white floors and beige worktops.

Mark Lohman
Photo of a medium sized eclectic l-shaped separated utility room in Los Angeles with a belfast sink, shaker cabinets, white cabinets, engineered stone countertops, blue walls, painted wood flooring, a side by side washer and dryer, white floors and beige worktops.
Photo of a medium sized eclectic l-shaped separated utility room in Los Angeles with a belfast sink, shaker cabinets, white cabinets, engineered stone countertops, blue walls, painted wood flooring, a side by side washer and dryer, white floors and beige worktops.
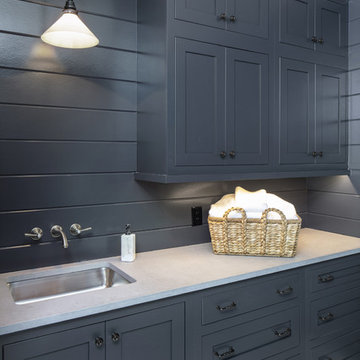
The laundry room, which is again dressed from top-to-bottom in Wellborn Cabinetry. Again, the Premier line covers the laundry room (Inset, Hanover door style featured in Maple). The cabinetry is in Bleu.

Inspiration for a classic l-shaped separated utility room in Salt Lake City with a submerged sink, recessed-panel cabinets, grey cabinets, grey walls, white floors and beige worktops.

Dans cet appartement familial de 150 m², l’objectif était de rénover l’ensemble des pièces pour les rendre fonctionnelles et chaleureuses, en associant des matériaux naturels à une palette de couleurs harmonieuses.
Dans la cuisine et le salon, nous avons misé sur du bois clair naturel marié avec des tons pastel et des meubles tendance. De nombreux rangements sur mesure ont été réalisés dans les couloirs pour optimiser tous les espaces disponibles. Le papier peint à motifs fait écho aux lignes arrondies de la porte verrière réalisée sur mesure.
Dans les chambres, on retrouve des couleurs chaudes qui renforcent l’esprit vacances de l’appartement. Les salles de bain et la buanderie sont également dans des tons de vert naturel associés à du bois brut. La robinetterie noire, toute en contraste, apporte une touche de modernité. Un appartement où il fait bon vivre !

Photo of a large classic l-shaped separated utility room in Salt Lake City with a submerged sink, recessed-panel cabinets, dark wood cabinets, engineered stone countertops, multi-coloured splashback, matchstick tiled splashback, grey walls, ceramic flooring, a side by side washer and dryer, white floors and beige worktops.

Large contemporary u-shaped separated utility room in Phoenix with a belfast sink, shaker cabinets, blue cabinets, quartz worktops, beige walls, porcelain flooring, a side by side washer and dryer, white floors, beige worktops and a vaulted ceiling.
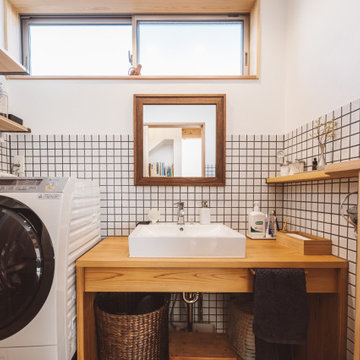
Small world-inspired single-wall separated utility room in Other with a single-bowl sink, open cabinets, wood worktops, white walls, an integrated washer and dryer, white floors and beige worktops.
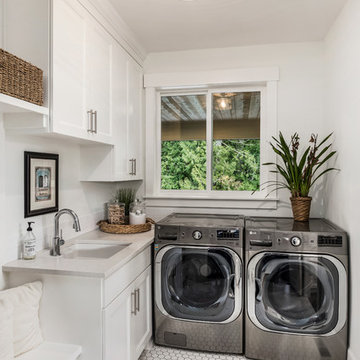
Photo of a classic l-shaped separated utility room in Portland with a submerged sink, recessed-panel cabinets, white cabinets, white walls, a side by side washer and dryer, white floors and beige worktops.
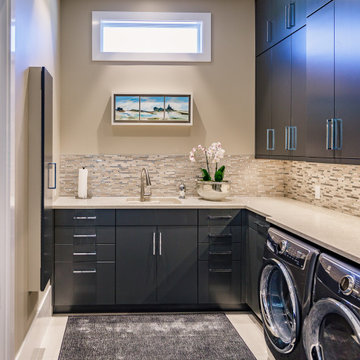
Contemporary l-shaped utility room in Tampa with a submerged sink, flat-panel cabinets, grey cabinets, beige walls, a side by side washer and dryer, white floors and beige worktops.
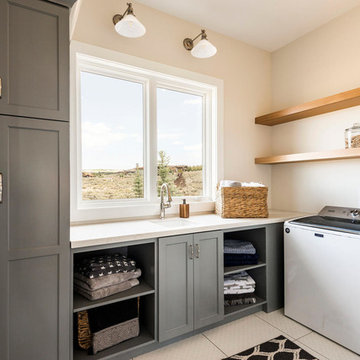
Design ideas for a classic l-shaped separated utility room in Salt Lake City with a submerged sink, recessed-panel cabinets, grey cabinets, beige walls, a side by side washer and dryer, white floors and beige worktops.
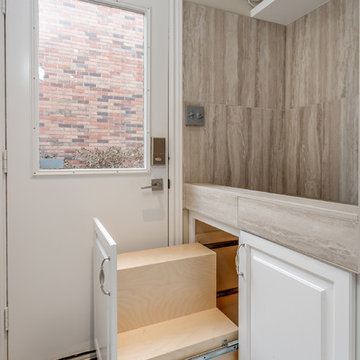
Photos by Peter Harrington Photography
Photo of a small traditional galley utility room in Toronto with raised-panel cabinets, white cabinets, quartz worktops, beige walls, marble flooring, a stacked washer and dryer, white floors and beige worktops.
Photo of a small traditional galley utility room in Toronto with raised-panel cabinets, white cabinets, quartz worktops, beige walls, marble flooring, a stacked washer and dryer, white floors and beige worktops.
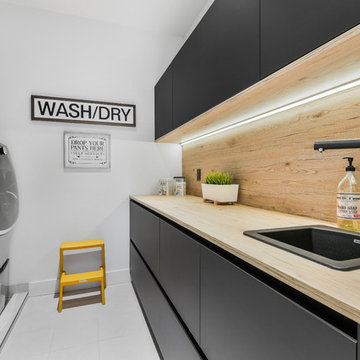
Contemporary galley separated utility room in Toronto with a built-in sink, flat-panel cabinets, black cabinets, wood worktops, white walls, a side by side washer and dryer, white floors and beige worktops.
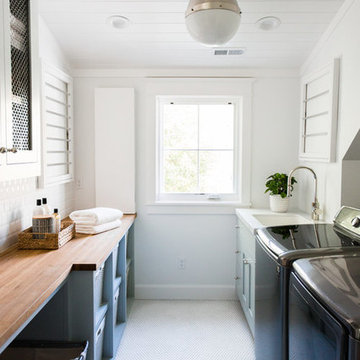
This is an example of a large beach style separated utility room in Salt Lake City with blue cabinets, wood worktops, white walls, a side by side washer and dryer, white floors and beige worktops.

Pull out shelves installed in the laundry room make deep cabinet space easily accessible. These standard height slide out shelves fully extend and can hold up to 100 pounds!

This project was a new construction bungalow in the Historic Houston Heights. We were brought in late construction phase so while we were able to design some cabinetry we primarily were only able to give input on selections and decoration.
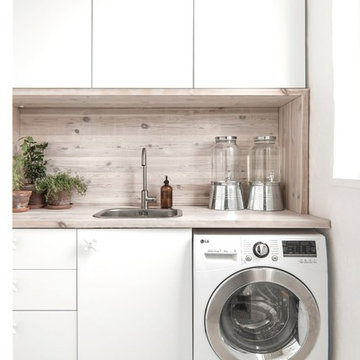
INT2 architecture
Design ideas for a small contemporary single-wall utility room in Saint Petersburg with flat-panel cabinets, white cabinets, wood worktops, white walls, ceramic flooring, white floors, beige worktops and a single-bowl sink.
Design ideas for a small contemporary single-wall utility room in Saint Petersburg with flat-panel cabinets, white cabinets, wood worktops, white walls, ceramic flooring, white floors, beige worktops and a single-bowl sink.
Utility Room with White Floors and Beige Worktops Ideas and Designs
1