Utility Room with Wood Worktops and Beige Worktops Ideas and Designs
Refine by:
Budget
Sort by:Popular Today
1 - 20 of 173 photos
Item 1 of 3

Inspiration for a large traditional galley separated utility room in Dallas with shaker cabinets, blue cabinets, wood worktops, white walls, porcelain flooring, a side by side washer and dryer, grey floors and beige worktops.

This mudroom is finished in grey melamine with shaker raised panel door fronts and butcher block counter tops. Bead board backing was used on the wall where coats hang to protect the wall and providing a more built-in look.
Bench seating is flanked with large storage drawers and both open and closed upper cabinetry. Above the washer and dryer there is ample space for sorting and folding clothes along with a hanging rod above the sink for drying out hanging items.
Designed by Jamie Wilson for Closet Organizing Systems

This is an example of a farmhouse u-shaped utility room in Jackson with a submerged sink, shaker cabinets, beige cabinets, wood worktops, white walls, concrete flooring, a side by side washer and dryer, grey floors and beige worktops.

Tessa Neustadt
Inspiration for a medium sized country utility room in Los Angeles with shaker cabinets, grey cabinets, wood worktops, white walls, dark hardwood flooring, a stacked washer and dryer and beige worktops.
Inspiration for a medium sized country utility room in Los Angeles with shaker cabinets, grey cabinets, wood worktops, white walls, dark hardwood flooring, a stacked washer and dryer and beige worktops.

JVL Photography
Inspiration for a small contemporary single-wall separated utility room in Ottawa with flat-panel cabinets, white cabinets, wood worktops, grey walls, light hardwood flooring, a side by side washer and dryer and beige worktops.
Inspiration for a small contemporary single-wall separated utility room in Ottawa with flat-panel cabinets, white cabinets, wood worktops, grey walls, light hardwood flooring, a side by side washer and dryer and beige worktops.
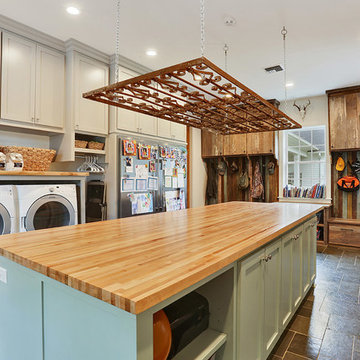
Design ideas for an utility room in New Orleans with shaker cabinets, grey cabinets, wood worktops, grey walls, a side by side washer and dryer and beige worktops.

Inspiration for a medium sized scandi single-wall utility room in Bordeaux with flat-panel cabinets, white cabinets, wood worktops, beige walls, ceramic flooring, a side by side washer and dryer and beige worktops.

Kris Moya
This is an example of a small classic single-wall laundry cupboard in Barcelona with flat-panel cabinets, a side by side washer and dryer, wood worktops, light hardwood flooring, beige floors, beige worktops and grey cabinets.
This is an example of a small classic single-wall laundry cupboard in Barcelona with flat-panel cabinets, a side by side washer and dryer, wood worktops, light hardwood flooring, beige floors, beige worktops and grey cabinets.

Design ideas for a medium sized traditional l-shaped separated utility room in Minneapolis with shaker cabinets, grey cabinets, wood worktops, grey walls, brick flooring, a side by side washer and dryer, grey floors and beige worktops.

David Parmiter
Photo of a medium sized farmhouse utility room in Wiltshire with brown walls, wood worktops, white floors and beige worktops.
Photo of a medium sized farmhouse utility room in Wiltshire with brown walls, wood worktops, white floors and beige worktops.

Inspiration for a classic l-shaped utility room in Cornwall with shaker cabinets, white cabinets, wood worktops, white walls, a stacked washer and dryer and beige worktops.

Our clients wanted the ultimate modern farmhouse custom dream home. They found property in the Santa Rosa Valley with an existing house on 3 ½ acres. They could envision a new home with a pool, a barn, and a place to raise horses. JRP and the clients went all in, sparing no expense. Thus, the old house was demolished and the couple’s dream home began to come to fruition.
The result is a simple, contemporary layout with ample light thanks to the open floor plan. When it comes to a modern farmhouse aesthetic, it’s all about neutral hues, wood accents, and furniture with clean lines. Every room is thoughtfully crafted with its own personality. Yet still reflects a bit of that farmhouse charm.
Their considerable-sized kitchen is a union of rustic warmth and industrial simplicity. The all-white shaker cabinetry and subway backsplash light up the room. All white everything complimented by warm wood flooring and matte black fixtures. The stunning custom Raw Urth reclaimed steel hood is also a star focal point in this gorgeous space. Not to mention the wet bar area with its unique open shelves above not one, but two integrated wine chillers. It’s also thoughtfully positioned next to the large pantry with a farmhouse style staple: a sliding barn door.
The master bathroom is relaxation at its finest. Monochromatic colors and a pop of pattern on the floor lend a fashionable look to this private retreat. Matte black finishes stand out against a stark white backsplash, complement charcoal veins in the marble looking countertop, and is cohesive with the entire look. The matte black shower units really add a dramatic finish to this luxurious large walk-in shower.
Photographer: Andrew - OpenHouse VC

Photography by Spacecrafting. Upstairs laundry room with side by side front loading washer and dryer. Wood counter tops and gray cabinets. Stone-like square tiles.
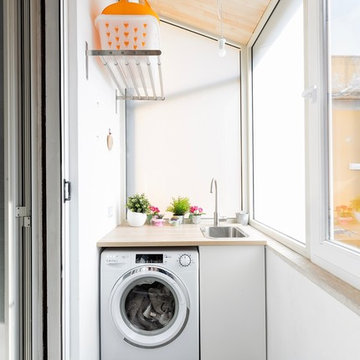
© Fabio Bonazia, all rights reserved
Inspiration for a small contemporary utility room in Florence with wood worktops, grey floors, a built-in sink, white walls and beige worktops.
Inspiration for a small contemporary utility room in Florence with wood worktops, grey floors, a built-in sink, white walls and beige worktops.
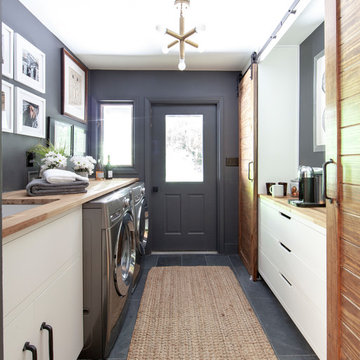
This is an example of a farmhouse utility room in Charlotte with a submerged sink, flat-panel cabinets, wood worktops, grey walls, a side by side washer and dryer, grey floors, beige worktops, slate flooring and white cabinets.

Inspiration for a large country single-wall utility room in Portland with a submerged sink, shaker cabinets, white cabinets, wood worktops, wood splashback, white walls, porcelain flooring, a side by side washer and dryer, grey floors and beige worktops.
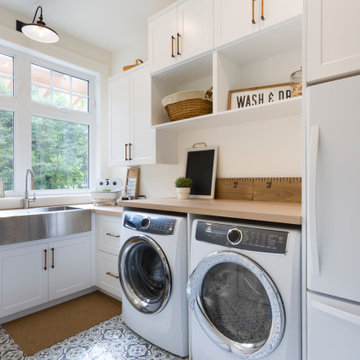
Design ideas for a beach style l-shaped utility room in Other with a belfast sink, shaker cabinets, white cabinets, wood worktops, white walls, a side by side washer and dryer, grey floors and beige worktops.
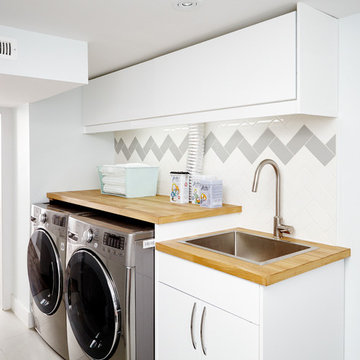
Photo by: Valerie Wilcox
Photo of a scandinavian single-wall separated utility room in Toronto with a built-in sink, flat-panel cabinets, white cabinets, wood worktops, white walls, a side by side washer and dryer and beige worktops.
Photo of a scandinavian single-wall separated utility room in Toronto with a built-in sink, flat-panel cabinets, white cabinets, wood worktops, white walls, a side by side washer and dryer and beige worktops.

Photo of a medium sized country l-shaped separated utility room in Oklahoma City with a built-in sink, raised-panel cabinets, distressed cabinets, wood worktops, beige walls, brick flooring, a stacked washer and dryer, red floors and beige worktops.

Design ideas for a small classic utility room in DC Metro with raised-panel cabinets, white cabinets, wood worktops, white walls, a stacked washer and dryer, travertine flooring, beige worktops and a belfast sink.
Utility Room with Wood Worktops and Beige Worktops Ideas and Designs
1