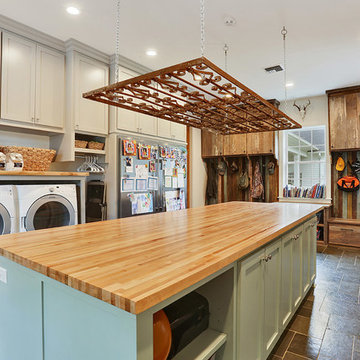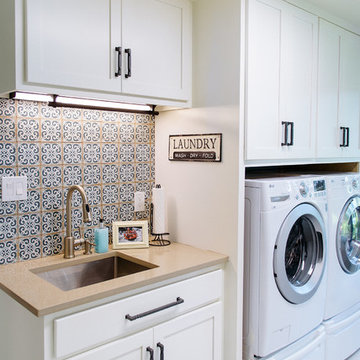Utility Room with Beige Worktops Ideas and Designs
Refine by:
Budget
Sort by:Popular Today
21 - 40 of 1,362 photos
Item 1 of 2

Design ideas for an utility room in New Orleans with shaker cabinets, grey cabinets, wood worktops, grey walls, a side by side washer and dryer and beige worktops.

Inspiration for a medium sized scandi single-wall utility room in Bordeaux with flat-panel cabinets, white cabinets, wood worktops, beige walls, ceramic flooring, a side by side washer and dryer and beige worktops.

Michelle Wilson Photography
Medium sized farmhouse separated utility room in San Francisco with an utility sink, white cabinets, white walls, concrete flooring, a stacked washer and dryer, shaker cabinets, wood worktops, grey floors and beige worktops.
Medium sized farmhouse separated utility room in San Francisco with an utility sink, white cabinets, white walls, concrete flooring, a stacked washer and dryer, shaker cabinets, wood worktops, grey floors and beige worktops.

Kolanowski Studio
Design ideas for a large traditional u-shaped utility room in Houston with a single-bowl sink, recessed-panel cabinets, white cabinets, limestone worktops, porcelain flooring, a side by side washer and dryer, beige walls and beige worktops.
Design ideas for a large traditional u-shaped utility room in Houston with a single-bowl sink, recessed-panel cabinets, white cabinets, limestone worktops, porcelain flooring, a side by side washer and dryer, beige walls and beige worktops.

©Finished Basement Company
Full laundry room with utility sink and storage
Design ideas for a medium sized traditional l-shaped separated utility room in Denver with an utility sink, raised-panel cabinets, dark wood cabinets, composite countertops, yellow walls, slate flooring, a side by side washer and dryer, brown floors and beige worktops.
Design ideas for a medium sized traditional l-shaped separated utility room in Denver with an utility sink, raised-panel cabinets, dark wood cabinets, composite countertops, yellow walls, slate flooring, a side by side washer and dryer, brown floors and beige worktops.

Studio Z Design Bathroom Renovation
Nick Moshenko Photography
Design ideas for a small traditional single-wall utility room in Toronto with beige walls, white cabinets, shaker cabinets, engineered stone countertops, marble flooring, a stacked washer and dryer, white floors and beige worktops.
Design ideas for a small traditional single-wall utility room in Toronto with beige walls, white cabinets, shaker cabinets, engineered stone countertops, marble flooring, a stacked washer and dryer, white floors and beige worktops.

Spin Photography
This is an example of a medium sized classic l-shaped separated utility room in Portland with a built-in sink, recessed-panel cabinets, white cabinets, beige walls, beige floors, composite countertops, porcelain flooring and beige worktops.
This is an example of a medium sized classic l-shaped separated utility room in Portland with a built-in sink, recessed-panel cabinets, white cabinets, beige walls, beige floors, composite countertops, porcelain flooring and beige worktops.

Project completed in conjunction with Royce Jarrendt of The Lexington Group, who designed and built the custom home.
Features: Louvered Doors, Open Shelves, Custom Stained to Match Furniture Piece on Right in Photo # 1; Custom Countertop Cutout for Access to Plumbing
Cabinets (on left): Honey Brook Custom Cabinets in Oak Wood with Custom Stain # CS-3431; Louvered, Beaded Inset Door Style with Flat Drawer Heads # CWS-10446
Cabinetry Designer: Michael Macklin
Countertops: Limestone, Fabricated & Installed by Diamond Tile
Floors: Clear Sealed White Oak; Installed by Floors by Dennis
Photographs by Kelly Keul Duer and Virginia Vipperman

Normandy Designer Kathryn O'Donovan was able to add more function to this room than originally thought possible. This laundry room now functions as a gift wrapping center and gardening center, with plenty of counter space for laundry and cabinetry for storage.
To learn more about Kathryn, visit http://www.normandybuilders.com/kathrynodonovan/

Kris Moya
This is an example of a small classic single-wall laundry cupboard in Barcelona with flat-panel cabinets, a side by side washer and dryer, wood worktops, light hardwood flooring, beige floors, beige worktops and grey cabinets.
This is an example of a small classic single-wall laundry cupboard in Barcelona with flat-panel cabinets, a side by side washer and dryer, wood worktops, light hardwood flooring, beige floors, beige worktops and grey cabinets.

Design ideas for a medium sized traditional l-shaped separated utility room in Minneapolis with shaker cabinets, grey cabinets, wood worktops, grey walls, brick flooring, a side by side washer and dryer, grey floors and beige worktops.

The shiplap walls ties together the tricky architectural angles in the room. 2-level countertops, above the sink and the washer/dryer units provides plenty of folding surface. The ceramic tile pattern is a fun and practical alternative to cement tile.

Reed Brown Photography
Photo of a traditional utility room in Nashville with a belfast sink, beige cabinets, granite worktops, beige walls, porcelain flooring, a side by side washer and dryer and beige worktops.
Photo of a traditional utility room in Nashville with a belfast sink, beige cabinets, granite worktops, beige walls, porcelain flooring, a side by side washer and dryer and beige worktops.

Photo Credit: Michael Gullon
Inspiration for a traditional l-shaped separated utility room with a built-in sink, recessed-panel cabinets, beige cabinets, beige walls, grey floors and beige worktops.
Inspiration for a traditional l-shaped separated utility room with a built-in sink, recessed-panel cabinets, beige cabinets, beige walls, grey floors and beige worktops.

Carlos Barron Photography
Photo of a traditional single-wall separated utility room in Austin with a submerged sink, shaker cabinets, white cabinets, a side by side washer and dryer, white floors and beige worktops.
Photo of a traditional single-wall separated utility room in Austin with a submerged sink, shaker cabinets, white cabinets, a side by side washer and dryer, white floors and beige worktops.

A semi concealed cat door into the laundry closet helps contain the kitty litter and keeps kitty's business out of sight.
A Kitchen That Works LLC
Inspiration for a small traditional single-wall laundry cupboard in Seattle with composite countertops, medium hardwood flooring, a stacked washer and dryer, grey walls, brown floors and beige worktops.
Inspiration for a small traditional single-wall laundry cupboard in Seattle with composite countertops, medium hardwood flooring, a stacked washer and dryer, grey walls, brown floors and beige worktops.

David Parmiter
Photo of a medium sized farmhouse utility room in Wiltshire with brown walls, wood worktops, white floors and beige worktops.
Photo of a medium sized farmhouse utility room in Wiltshire with brown walls, wood worktops, white floors and beige worktops.

Inspiration for a classic l-shaped utility room in Cornwall with shaker cabinets, white cabinets, wood worktops, white walls, a stacked washer and dryer and beige worktops.

Inspiration for a rural l-shaped separated utility room in Minneapolis with a submerged sink, recessed-panel cabinets, light wood cabinets, white walls, a side by side washer and dryer, beige floors and beige worktops.

Utility room with beige-colored quartz countertops. Designed to suit a Belfast sink this space is complemented with matching splashbacks and a window sill.
Utility Room with Beige Worktops Ideas and Designs
2