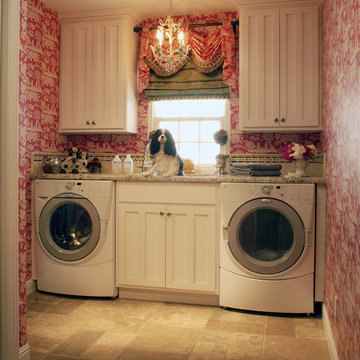Utility Room with Beige Floors and Black Floors Ideas and Designs
Refine by:
Budget
Sort by:Popular Today
1 - 20 of 5,149 photos

Traditional utility room in Other with a belfast sink, shaker cabinets, green cabinets, quartz worktops, white walls, ceramic flooring, a side by side washer and dryer, black floors, white worktops and panelled walls.

Large traditional galley utility room in Hampshire with a built-in sink, shaker cabinets, grey cabinets, marble worktops, white splashback, marble splashback, light hardwood flooring, beige floors and white worktops.

Design ideas for a traditional single-wall utility room in San Francisco with a submerged sink, shaker cabinets, beige cabinets, black floors and grey worktops.

Inspiration for a large traditional galley separated utility room in Other with a single-bowl sink, flat-panel cabinets, white cabinets, engineered stone countertops, white splashback, porcelain splashback, white walls, slate flooring, a stacked washer and dryer, black floors and white worktops.

This contemporary compact laundry room packs a lot of punch and personality. With it's gold fixtures and hardware adding some glitz, the grey cabinetry, industrial floors and patterned backsplash tile brings interest to this small space. Fully loaded with hanging racks, large accommodating sink, vacuum/ironing board storage & laundry shoot, this laundry room is not only stylish but function forward.

Transitional laundry room with a mudroom included in it. The stackable washer and dryer allowed for there to be a large closet for cleaning supplies with an outlet in it for the electric broom. The clean white counters allow the tile and cabinet color to stand out and be the showpiece in the room!

Inspiration for a contemporary single-wall laundry cupboard in Vancouver with a submerged sink, flat-panel cabinets, light wood cabinets, white walls, light hardwood flooring, a stacked washer and dryer, beige floors and white worktops.

Samantha Goh
Design ideas for a small midcentury galley laundry cupboard in San Diego with shaker cabinets, white walls, limestone flooring, a stacked washer and dryer, beige floors, grey cabinets and wood worktops.
Design ideas for a small midcentury galley laundry cupboard in San Diego with shaker cabinets, white walls, limestone flooring, a stacked washer and dryer, beige floors, grey cabinets and wood worktops.

Inspiration for a classic utility room in Charlotte with white cabinets and beige floors.

Welcome to our charming laundry room featuring rich green cabinets, a timeless black and white tile floor, and elegant brass handles. The green cabinets bring a touch of nature's tranquility, while the classic black and white tile exudes sophistication. The addition of brass handles adds a dash of opulence, creating a delightful and stylish space to tackle laundry tasks with ease and grace.

Inspiration for an expansive country separated utility room in Sydney with shaker cabinets, a stacked washer and dryer, blue cabinets, marble worktops, beige walls, terracotta flooring, beige floors and beige worktops.

Doggy bath with subway tiles and brass trimmings
Large contemporary single-wall utility room in Other with an utility sink, shaker cabinets, green cabinets, tile countertops, beige splashback, metro tiled splashback, beige walls, porcelain flooring, an integrated washer and dryer, beige floors and beige worktops.
Large contemporary single-wall utility room in Other with an utility sink, shaker cabinets, green cabinets, tile countertops, beige splashback, metro tiled splashback, beige walls, porcelain flooring, an integrated washer and dryer, beige floors and beige worktops.

Photo of a contemporary l-shaped utility room in New York with flat-panel cabinets, green cabinets, beige walls, light hardwood flooring, a stacked washer and dryer, beige floors and multicoloured worktops.

Laundry room with a dramatic back splash selection. The subway tiles are a deep rich blue with contrasting grout, that matches the cabinet, counter top and appliance colors. The interior designer chose a mosaic tile to help break up the white.

The kitchen renovation included expanding the existing laundry cabinet by increasing the depth into an adjacent closet. This allowed for large capacity machines and additional space for stowing brooms and laundry items.

Design ideas for a medium sized traditional galley separated utility room in New York with an utility sink, shaker cabinets, white cabinets, granite worktops, white splashback, tonge and groove splashback, white walls, porcelain flooring, a side by side washer and dryer, beige floors, black worktops and tongue and groove walls.

Design ideas for a large contemporary utility room in San Francisco with a submerged sink, multi-coloured splashback, a stacked washer and dryer, white worktops, flat-panel cabinets, turquoise cabinets, engineered stone countertops, cement tile splashback, white walls, porcelain flooring and black floors.

A laundry room is housed behind these sliding barn doors in the upstairs hallway in this near-net-zero custom built home built by Meadowlark Design + Build in Ann Arbor, Michigan. Architect: Architectural Resource, Photography: Joshua Caldwell

This is an example of a small traditional galley utility room in Other with shaker cabinets, medium wood cabinets, laminate countertops, green walls, porcelain flooring, a side by side washer and dryer, beige floors and beige worktops.

Medium sized rural single-wall separated utility room in Tampa with a submerged sink, shaker cabinets, beige cabinets, marble worktops, white walls, porcelain flooring, a stacked washer and dryer, beige floors and white worktops.
Utility Room with Beige Floors and Black Floors Ideas and Designs
1