Utility Room with Light Wood Cabinets and Black Floors Ideas and Designs
Refine by:
Budget
Sort by:Popular Today
1 - 20 of 20 photos

Inspiration for a country utility room in Minneapolis with shaker cabinets, light wood cabinets, wood worktops, white walls, a side by side washer and dryer, black floors and beige worktops.

The hardest working room in the house, this laundry includes a hidden laundry chute, hanging rail, wall mounted ironing station and a door leading to a drying deck.
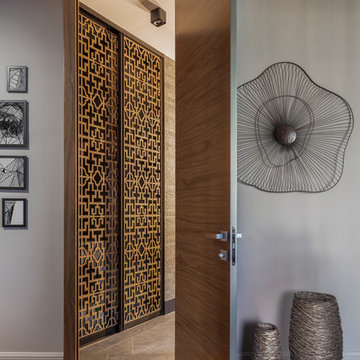
Диана Мальцева, Юрий Гришко
Small contemporary single-wall utility room in Other with beaded cabinets, light wood cabinets, porcelain flooring, a concealed washer and dryer and black floors.
Small contemporary single-wall utility room in Other with beaded cabinets, light wood cabinets, porcelain flooring, a concealed washer and dryer and black floors.
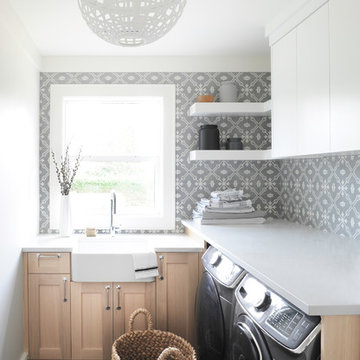
This is an example of a farmhouse l-shaped separated utility room in Other with a belfast sink, shaker cabinets, light wood cabinets, multi-coloured walls, a side by side washer and dryer, black floors, grey worktops and feature lighting.
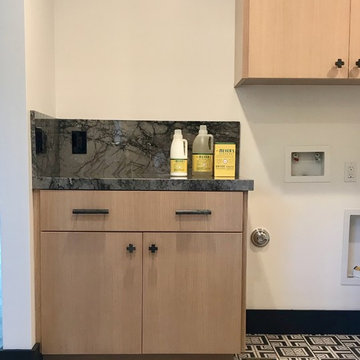
Modern black and white porcelain floor with a bold geometric pattern. Gray and black tie-dye marble countertops with natural white oak cabinetry. Cute cross marble hardware adds a designer touch to this laundry room.
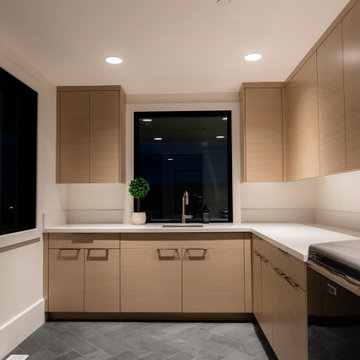
This is an example of a medium sized contemporary l-shaped separated utility room in Salt Lake City with a submerged sink, flat-panel cabinets, light wood cabinets, engineered stone countertops, white splashback, engineered quartz splashback, white walls, slate flooring, a side by side washer and dryer, black floors and white worktops.
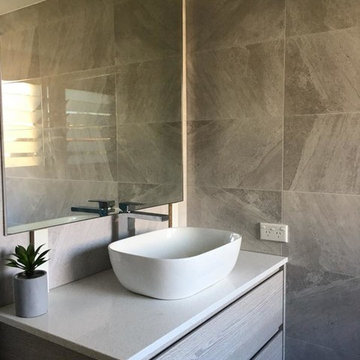
Campbell Builders
Photo of a small modern single-wall separated utility room in Brisbane with a built-in sink, flat-panel cabinets, light wood cabinets, laminate countertops, grey walls, ceramic flooring, an integrated washer and dryer, black floors and grey worktops.
Photo of a small modern single-wall separated utility room in Brisbane with a built-in sink, flat-panel cabinets, light wood cabinets, laminate countertops, grey walls, ceramic flooring, an integrated washer and dryer, black floors and grey worktops.
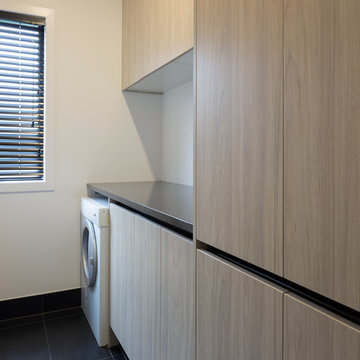
Mark Scowen Photography
Design ideas for a small contemporary single-wall separated utility room in Auckland with a submerged sink, flat-panel cabinets, light wood cabinets, engineered stone countertops, white walls, porcelain flooring and black floors.
Design ideas for a small contemporary single-wall separated utility room in Auckland with a submerged sink, flat-panel cabinets, light wood cabinets, engineered stone countertops, white walls, porcelain flooring and black floors.
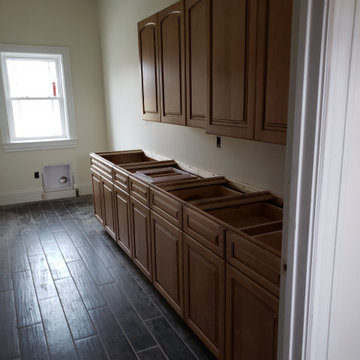
Kraftmaid Montclair Maple Ginger with Sable Glaze
This is an example of a medium sized traditional single-wall separated utility room in Louisville with raised-panel cabinets, light wood cabinets, beige walls, porcelain flooring, a side by side washer and dryer and black floors.
This is an example of a medium sized traditional single-wall separated utility room in Louisville with raised-panel cabinets, light wood cabinets, beige walls, porcelain flooring, a side by side washer and dryer and black floors.
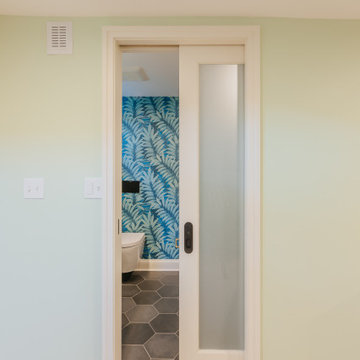
A bright and fun powder/laundry room incorporated into the basement.
Small single-wall utility room in Portland with recessed-panel cabinets, light wood cabinets, blue walls, porcelain flooring, a side by side washer and dryer, black floors and wallpapered walls.
Small single-wall utility room in Portland with recessed-panel cabinets, light wood cabinets, blue walls, porcelain flooring, a side by side washer and dryer, black floors and wallpapered walls.

Photo of a medium sized traditional galley utility room in Atlanta with a submerged sink, shaker cabinets, light wood cabinets, quartz worktops, white splashback, metro tiled splashback, white walls, porcelain flooring, a side by side washer and dryer, black floors and white worktops.
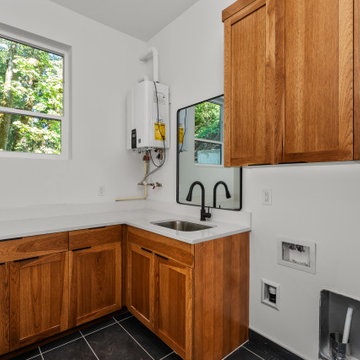
Inspiration for a large modern l-shaped separated utility room in Portland with a submerged sink, shaker cabinets, light wood cabinets, engineered stone countertops, white splashback, engineered quartz splashback, white walls, ceramic flooring, a side by side washer and dryer, black floors and white worktops.
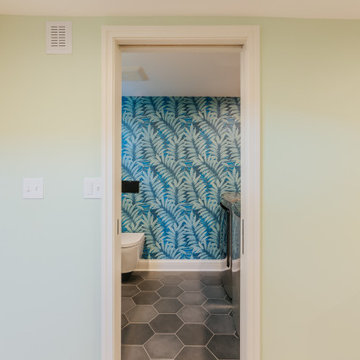
A bright and fun powder/laundry room incorporated into the basement.
Photo of a small single-wall utility room in Portland with recessed-panel cabinets, light wood cabinets, blue walls, porcelain flooring, a side by side washer and dryer, black floors and wallpapered walls.
Photo of a small single-wall utility room in Portland with recessed-panel cabinets, light wood cabinets, blue walls, porcelain flooring, a side by side washer and dryer, black floors and wallpapered walls.
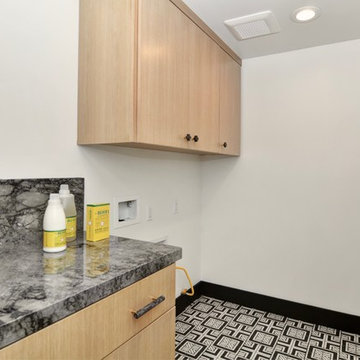
Modern black and white porcelain floor with a bold geometric pattern. Gray and black tie-dye marble countertops with natural white oak cabinetry. Cute cross marble hardware adds a designer touch to this laundry room.
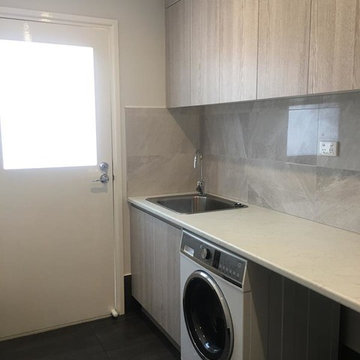
Campbell Builders
This is an example of a small modern single-wall separated utility room in Brisbane with a built-in sink, flat-panel cabinets, light wood cabinets, laminate countertops, grey walls, ceramic flooring, an integrated washer and dryer, black floors and grey worktops.
This is an example of a small modern single-wall separated utility room in Brisbane with a built-in sink, flat-panel cabinets, light wood cabinets, laminate countertops, grey walls, ceramic flooring, an integrated washer and dryer, black floors and grey worktops.
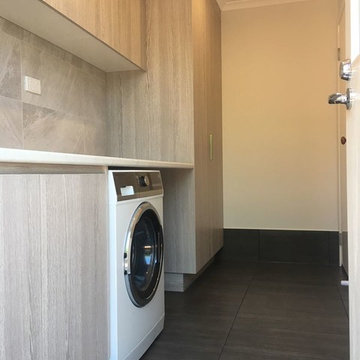
Campbell builders
Small modern single-wall separated utility room in Brisbane with a built-in sink, flat-panel cabinets, light wood cabinets, laminate countertops, grey walls, ceramic flooring, an integrated washer and dryer, black floors and grey worktops.
Small modern single-wall separated utility room in Brisbane with a built-in sink, flat-panel cabinets, light wood cabinets, laminate countertops, grey walls, ceramic flooring, an integrated washer and dryer, black floors and grey worktops.
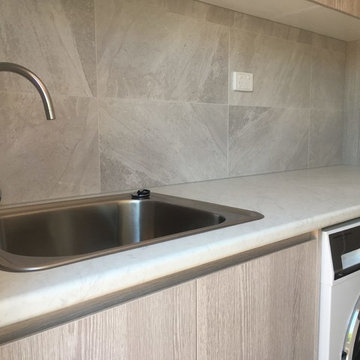
Campbell Builders
Inspiration for a small modern single-wall separated utility room in Brisbane with a built-in sink, flat-panel cabinets, light wood cabinets, laminate countertops, grey walls, ceramic flooring, an integrated washer and dryer, black floors and grey worktops.
Inspiration for a small modern single-wall separated utility room in Brisbane with a built-in sink, flat-panel cabinets, light wood cabinets, laminate countertops, grey walls, ceramic flooring, an integrated washer and dryer, black floors and grey worktops.
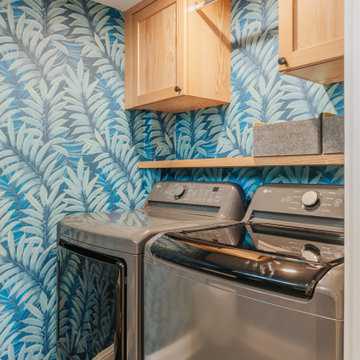
A bright and fun powder/laundry room incorporated into the basement.
This is an example of a small single-wall utility room in Portland with recessed-panel cabinets, light wood cabinets, blue walls, porcelain flooring, a side by side washer and dryer, black floors and wallpapered walls.
This is an example of a small single-wall utility room in Portland with recessed-panel cabinets, light wood cabinets, blue walls, porcelain flooring, a side by side washer and dryer, black floors and wallpapered walls.
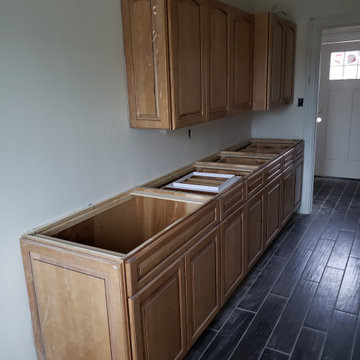
Kraftmaid Montclair Maple Ginger with Sable Glaze
This is an example of a medium sized classic single-wall separated utility room in Louisville with raised-panel cabinets, light wood cabinets, beige walls, porcelain flooring, a side by side washer and dryer and black floors.
This is an example of a medium sized classic single-wall separated utility room in Louisville with raised-panel cabinets, light wood cabinets, beige walls, porcelain flooring, a side by side washer and dryer and black floors.
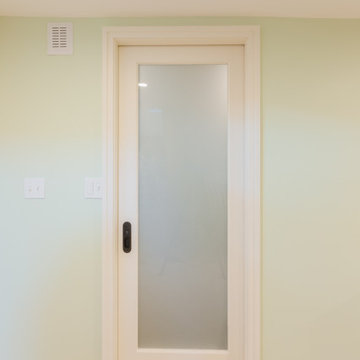
A bright and fun powder/laundry room incorporated into the basement.
This is an example of a small single-wall utility room in Portland with recessed-panel cabinets, light wood cabinets, blue walls, porcelain flooring, a side by side washer and dryer, black floors and wallpapered walls.
This is an example of a small single-wall utility room in Portland with recessed-panel cabinets, light wood cabinets, blue walls, porcelain flooring, a side by side washer and dryer, black floors and wallpapered walls.
Utility Room with Light Wood Cabinets and Black Floors Ideas and Designs
1