Utility Room with Multi-coloured Walls and Black Floors Ideas and Designs
Refine by:
Budget
Sort by:Popular Today
1 - 20 of 30 photos
Item 1 of 3

Small classic single-wall separated utility room in Detroit with a submerged sink, shaker cabinets, white cabinets, engineered stone countertops, white splashback, metro tiled splashback, multi-coloured walls, porcelain flooring, a side by side washer and dryer, black floors, white worktops and wallpapered walls.

© Scott Griggs Photography
Inspiration for a small contemporary single-wall laundry cupboard in Denver with open cabinets, black cabinets, engineered stone countertops, multi-coloured walls, ceramic flooring, a side by side washer and dryer, black floors and black worktops.
Inspiration for a small contemporary single-wall laundry cupboard in Denver with open cabinets, black cabinets, engineered stone countertops, multi-coloured walls, ceramic flooring, a side by side washer and dryer, black floors and black worktops.
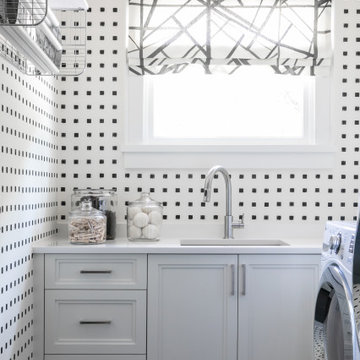
Traditional l-shaped separated utility room in Atlanta with a submerged sink, recessed-panel cabinets, white cabinets, multi-coloured walls, black floors, white worktops and wallpapered walls.

Galley separated utility room in Kansas City with recessed-panel cabinets, yellow cabinets, engineered stone countertops, multi-coloured walls, ceramic flooring, a side by side washer and dryer, black floors, black worktops and wallpapered walls.

Design ideas for a medium sized bohemian u-shaped separated utility room in Other with a submerged sink, medium wood cabinets, engineered stone countertops, white splashback, engineered quartz splashback, multi-coloured walls, ceramic flooring, a stacked washer and dryer, black floors, white worktops and wallpapered walls.

Photo credit: Laurey W. Glenn/Southern Living
Inspiration for a coastal separated utility room in Jacksonville with a belfast sink, shaker cabinets, grey cabinets, multi-coloured walls, black floors and black worktops.
Inspiration for a coastal separated utility room in Jacksonville with a belfast sink, shaker cabinets, grey cabinets, multi-coloured walls, black floors and black worktops.
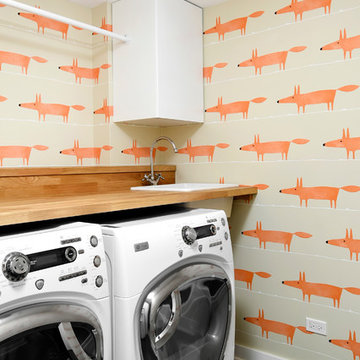
Design ideas for a contemporary utility room in Chicago with a built-in sink, flat-panel cabinets, white cabinets, multi-coloured walls, a side by side washer and dryer, black floors and beige worktops.
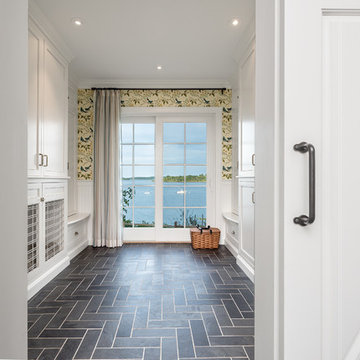
Francois Gagne
Photo of a large nautical separated utility room in Portland Maine with white cabinets, multi-coloured walls, slate flooring, black floors and recessed-panel cabinets.
Photo of a large nautical separated utility room in Portland Maine with white cabinets, multi-coloured walls, slate flooring, black floors and recessed-panel cabinets.
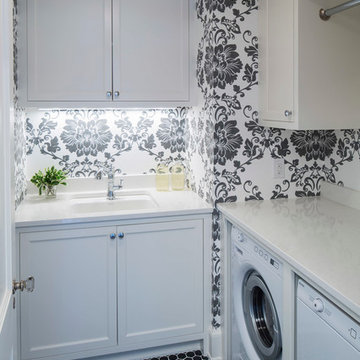
Martha O'Hara Interiors, Interior Design & Photo Styling | John Kraemer & Sons, Remodel | Troy Thies, Photography
Please Note: All “related,” “similar,” and “sponsored” products tagged or listed by Houzz are not actual products pictured. They have not been approved by Martha O’Hara Interiors nor any of the professionals credited. For information about our work, please contact design@oharainteriors.com.
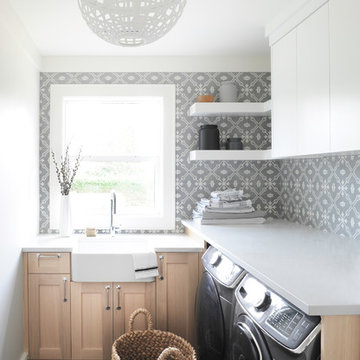
This is an example of a farmhouse l-shaped separated utility room in Other with a belfast sink, shaker cabinets, light wood cabinets, multi-coloured walls, a side by side washer and dryer, black floors, grey worktops and feature lighting.
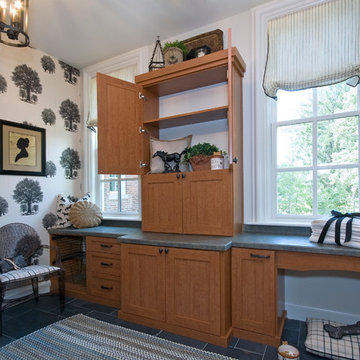
We created this custom laundry storage unsing Wild Cherry woodgrain melamine with Formica countertops. Note the wall-mounted ironing board.
Photo of a medium sized classic u-shaped separated utility room in Louisville with recessed-panel cabinets, medium wood cabinets, laminate countertops, a built-in sink, multi-coloured walls, slate flooring, a side by side washer and dryer and black floors.
Photo of a medium sized classic u-shaped separated utility room in Louisville with recessed-panel cabinets, medium wood cabinets, laminate countertops, a built-in sink, multi-coloured walls, slate flooring, a side by side washer and dryer and black floors.

Tech Lighting, Quartzite countertop, LG Styler Steam Unit, York Wallcoverings
Inspiration for a large modern l-shaped utility room in Charleston with a submerged sink, flat-panel cabinets, medium wood cabinets, quartz worktops, multi-coloured splashback, window splashback, multi-coloured walls, porcelain flooring, a side by side washer and dryer, black floors, a vaulted ceiling and wallpapered walls.
Inspiration for a large modern l-shaped utility room in Charleston with a submerged sink, flat-panel cabinets, medium wood cabinets, quartz worktops, multi-coloured splashback, window splashback, multi-coloured walls, porcelain flooring, a side by side washer and dryer, black floors, a vaulted ceiling and wallpapered walls.

Photo of a classic single-wall separated utility room in DC Metro with a submerged sink, white cabinets, multi-coloured walls, a side by side washer and dryer, black floors and black worktops.
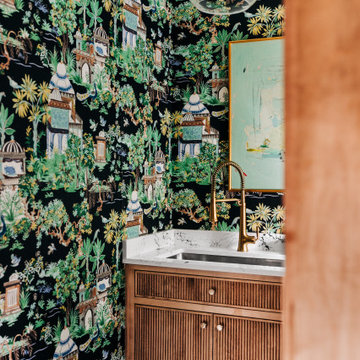
This is an example of a medium sized eclectic u-shaped separated utility room in Other with a submerged sink, medium wood cabinets, engineered stone countertops, white splashback, engineered quartz splashback, multi-coloured walls, ceramic flooring, a stacked washer and dryer, black floors, white worktops and wallpapered walls.
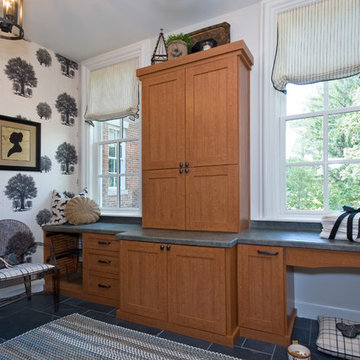
We created this custom laundry storage unsing Wild Cherry woodgrain melamine with Formica countertops. Note the wall-mounted ironing board.
Medium sized traditional u-shaped separated utility room in Louisville with a built-in sink, recessed-panel cabinets, medium wood cabinets, laminate countertops, multi-coloured walls, slate flooring, a side by side washer and dryer and black floors.
Medium sized traditional u-shaped separated utility room in Louisville with a built-in sink, recessed-panel cabinets, medium wood cabinets, laminate countertops, multi-coloured walls, slate flooring, a side by side washer and dryer and black floors.
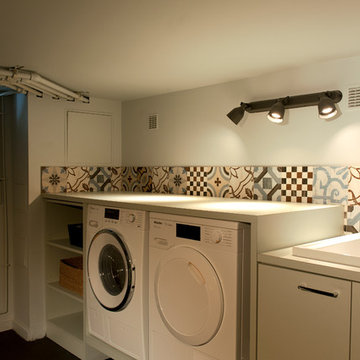
Buanderie en sous sol
Catherine Mauffrey
Design ideas for a large traditional single-wall utility room in Other with a submerged sink, beaded cabinets, blue cabinets, soapstone worktops, multi-coloured walls, ceramic flooring, a side by side washer and dryer, black floors and blue worktops.
Design ideas for a large traditional single-wall utility room in Other with a submerged sink, beaded cabinets, blue cabinets, soapstone worktops, multi-coloured walls, ceramic flooring, a side by side washer and dryer, black floors and blue worktops.
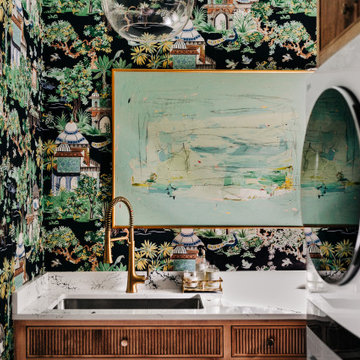
Design ideas for a medium sized bohemian u-shaped separated utility room in Other with a submerged sink, medium wood cabinets, engineered stone countertops, white splashback, engineered quartz splashback, multi-coloured walls, ceramic flooring, a stacked washer and dryer, black floors, white worktops and wallpapered walls.
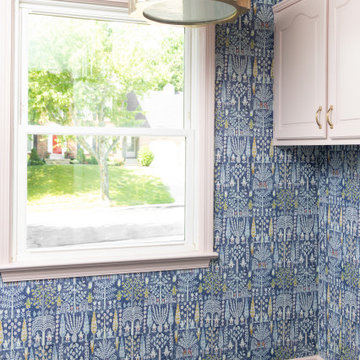
Traditional galley separated utility room in Kansas City with raised-panel cabinets, multi-coloured walls, porcelain flooring, black floors and wallpapered walls.
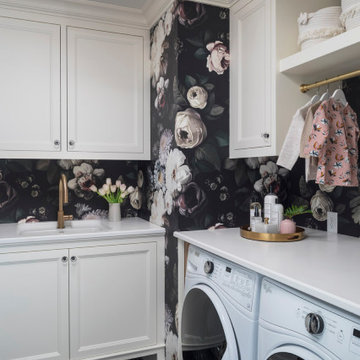
Design ideas for a classic separated utility room in Minneapolis with a submerged sink, shaker cabinets, white cabinets, quartz worktops, multi-coloured walls, ceramic flooring, a side by side washer and dryer, black floors, white worktops and wallpapered walls.
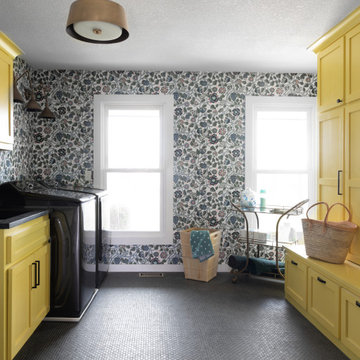
This is an example of a galley separated utility room in Kansas City with recessed-panel cabinets, yellow cabinets, engineered stone countertops, multi-coloured walls, ceramic flooring, a side by side washer and dryer, black floors, black worktops and wallpapered walls.
Utility Room with Multi-coloured Walls and Black Floors Ideas and Designs
1