Utility Room with Black Floors Ideas and Designs
Refine by:
Budget
Sort by:Popular Today
101 - 120 of 984 photos
Item 1 of 2
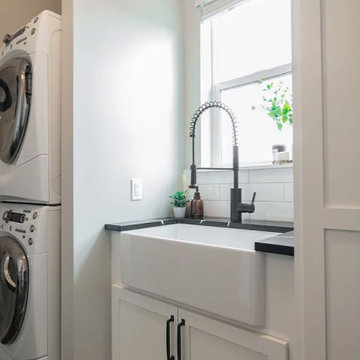
Alongside Tschida Construction and Pro Design Custom Cabinetry, we upgraded a new build to maximum function and magazine worthy style. Changing swinging doors to pocket, stacking laundry units, and doing closed cabinetry options really made the space seem as though it doubled.
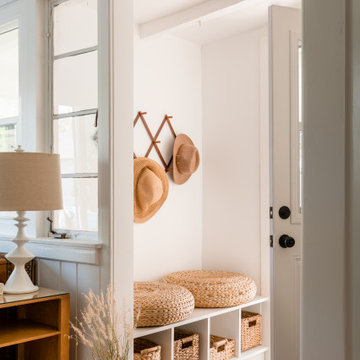
Those mudroom floor tiles give us life. In an otherwise natural and soft colored environment, these dark, uniquely arranged tiles pack a bold punch.
Photo of a beach style utility room in Sacramento with white walls, ceramic flooring and black floors.
Photo of a beach style utility room in Sacramento with white walls, ceramic flooring and black floors.
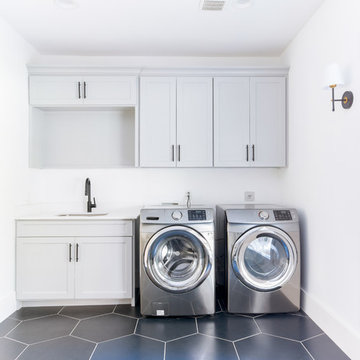
This is an example of an expansive contemporary utility room in Dallas with a belfast sink, shaker cabinets, grey cabinets, engineered stone countertops, white walls, ceramic flooring, a side by side washer and dryer, black floors and white worktops.

This home was a blend of modern and traditional, mixed finishes, classic subway tiles, and ceramic light fixtures. The kitchen was kept bright and airy with high-end appliances for the avid cook and homeschooling mother. As an animal loving family and owner of two furry creatures, we added a little whimsy with cat wallpaper in their laundry room.

Traditional single-wall separated utility room in Boston with a built-in sink, shaker cabinets, white cabinets, grey walls, a side by side washer and dryer, black floors and white worktops.

Nautical utility room in Minneapolis with shaker cabinets, white cabinets, wood worktops, grey walls, a stacked washer and dryer and black floors.

Design ideas for a medium sized traditional single-wall utility room in Atlanta with a belfast sink, raised-panel cabinets, white cabinets, wood worktops, white splashback, brick splashback, white walls, ceramic flooring, a stacked washer and dryer and black floors.

Small classic single-wall separated utility room in Detroit with a submerged sink, shaker cabinets, white cabinets, engineered stone countertops, white splashback, metro tiled splashback, multi-coloured walls, porcelain flooring, a side by side washer and dryer, black floors, white worktops and wallpapered walls.

Traditional galley utility room in Milwaukee with recessed-panel cabinets, white cabinets, wood worktops, grey walls, a side by side washer and dryer and black floors.
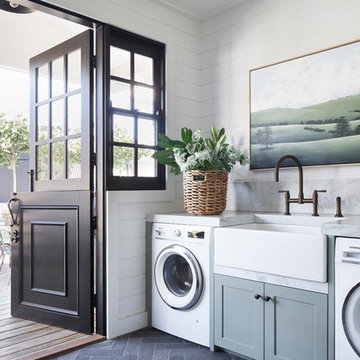
Photo of a classic single-wall utility room in Sydney with a belfast sink, shaker cabinets, grey cabinets, white walls, a side by side washer and dryer, black floors and white worktops.

The perfect amount of space to get the laundry done! We love the color of the cabinets with the reclaimed wood (tractor trailer floor) counter tops...and again, that floor just brings everything together!

This is an example of a small midcentury single-wall separated utility room in San Francisco with flat-panel cabinets, white cabinets, white walls, a side by side washer and dryer, black floors and grey worktops.

Design ideas for a traditional single-wall utility room in San Francisco with a submerged sink, shaker cabinets, beige cabinets, black floors and grey worktops.

Laundry Room with open shelving
Design ideas for a small modern single-wall utility room in Cleveland with a built-in sink, shaker cabinets, white cabinets, white walls, vinyl flooring, a side by side washer and dryer and black floors.
Design ideas for a small modern single-wall utility room in Cleveland with a built-in sink, shaker cabinets, white cabinets, white walls, vinyl flooring, a side by side washer and dryer and black floors.

Photo of a large nautical u-shaped utility room in Dallas with a submerged sink, shaker cabinets, white cabinets, engineered stone countertops, white splashback, ceramic splashback, white walls, porcelain flooring, a side by side washer and dryer, black floors and black worktops.

Design ideas for a large contemporary utility room in San Francisco with a submerged sink, multi-coloured splashback, a stacked washer and dryer, white worktops, flat-panel cabinets, turquoise cabinets, engineered stone countertops, cement tile splashback, white walls, porcelain flooring and black floors.

Stunning transitional modern laundry room remodel with new slate herringbone floor, white locker built-ins with characters of leather, and pops of black.

Huge Second Floor Laundry with open counters for Laundry baskets/rolling carts.
Photo of a large farmhouse galley separated utility room in Chicago with a submerged sink, beaded cabinets, blue cabinets, composite countertops, white walls, concrete flooring, a side by side washer and dryer, black floors and white worktops.
Photo of a large farmhouse galley separated utility room in Chicago with a submerged sink, beaded cabinets, blue cabinets, composite countertops, white walls, concrete flooring, a side by side washer and dryer, black floors and white worktops.
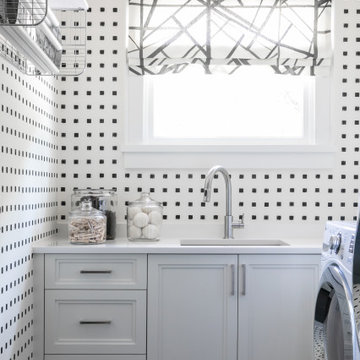
Traditional l-shaped separated utility room in Atlanta with a submerged sink, recessed-panel cabinets, white cabinets, multi-coloured walls, black floors, white worktops and wallpapered walls.
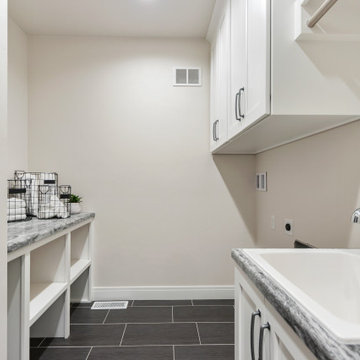
Inspiration for a medium sized traditional galley separated utility room in Other with a built-in sink, shaker cabinets, white cabinets, laminate countertops, white walls, ceramic flooring, a side by side washer and dryer, black floors and multicoloured worktops.
Utility Room with Black Floors Ideas and Designs
6