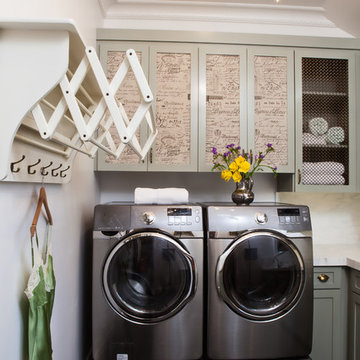Utility Room with Black Floors Ideas and Designs
Refine by:
Budget
Sort by:Popular Today
21 - 40 of 984 photos
Item 1 of 2
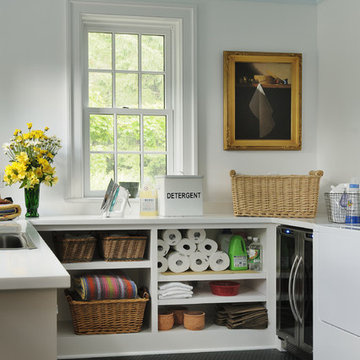
Photography by Rob Karosis
Design ideas for a traditional utility room in New York with open cabinets, white cabinets, white walls, black floors and white worktops.
Design ideas for a traditional utility room in New York with open cabinets, white cabinets, white walls, black floors and white worktops.

Alongside Tschida Construction and Pro Design Custom Cabinetry, we upgraded a new build to maximum function and magazine worthy style. Changing swinging doors to pocket, stacking laundry units, and doing closed cabinetry options really made the space seem as though it doubled.

Inspiration for a rural utility room in Portland with shaker cabinets, green cabinets, wood worktops, white walls, a side by side washer and dryer and black floors.

Inspiration for a medium sized traditional u-shaped utility room in Los Angeles with an utility sink, shaker cabinets, white cabinets, quartz worktops, white walls, ceramic flooring, a side by side washer and dryer, black floors and white worktops.

Design ideas for a medium sized contemporary single-wall separated utility room in Vancouver with white cabinets, white walls, a stacked washer and dryer, black floors, white worktops, recessed-panel cabinets, engineered stone countertops and marble flooring.

Photo of a medium sized traditional galley utility room in Atlanta with a submerged sink, shaker cabinets, light wood cabinets, quartz worktops, white splashback, metro tiled splashback, white walls, porcelain flooring, a side by side washer and dryer, black floors and white worktops.
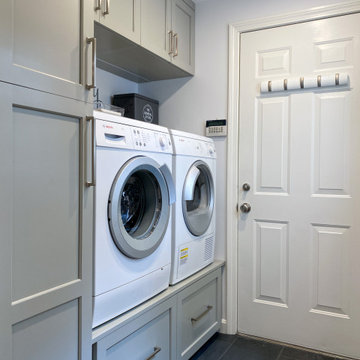
This laundry room is part of our Country Club Kitchen Remodel project in North Reading MA. The cabinets are Tedd Wood Cabinetry in Monument Gray with brushed satin nickel hardware. The compact Bosch washer and dryer are installed on a raised platform to allow space for drawers below that hold their laundry baskets. The tall cabinets provide additional storage for cleaning supplies. The porcelain tile floor is Norgestone Novebell Slate.

Photo: Jessie Preza Photography
Photo of a medium sized mediterranean u-shaped separated utility room in Jacksonville with a single-bowl sink, shaker cabinets, white cabinets, engineered stone countertops, white splashback, tonge and groove splashback, white walls, porcelain flooring, a side by side washer and dryer, black floors, black worktops and tongue and groove walls.
Photo of a medium sized mediterranean u-shaped separated utility room in Jacksonville with a single-bowl sink, shaker cabinets, white cabinets, engineered stone countertops, white splashback, tonge and groove splashback, white walls, porcelain flooring, a side by side washer and dryer, black floors, black worktops and tongue and groove walls.

Design ideas for a farmhouse u-shaped utility room in Other with a belfast sink, shaker cabinets, blue cabinets, marble worktops, white walls, porcelain flooring, black floors and white worktops.

JS Gibson
This is an example of a large classic l-shaped utility room in Charleston with a submerged sink, raised-panel cabinets, white cabinets, brown walls, dark hardwood flooring, a side by side washer and dryer and black floors.
This is an example of a large classic l-shaped utility room in Charleston with a submerged sink, raised-panel cabinets, white cabinets, brown walls, dark hardwood flooring, a side by side washer and dryer and black floors.

Andrew Pogue
Photo of a medium sized modern galley separated utility room in Denver with flat-panel cabinets, red cabinets, white walls, a side by side washer and dryer, composite countertops, porcelain flooring and black floors.
Photo of a medium sized modern galley separated utility room in Denver with flat-panel cabinets, red cabinets, white walls, a side by side washer and dryer, composite countertops, porcelain flooring and black floors.

Photo credit: Laurey W. Glenn/Southern Living
Inspiration for a coastal separated utility room in Jacksonville with a belfast sink, shaker cabinets, grey cabinets, multi-coloured walls, black floors and black worktops.
Inspiration for a coastal separated utility room in Jacksonville with a belfast sink, shaker cabinets, grey cabinets, multi-coloured walls, black floors and black worktops.

Design ideas for a large contemporary galley separated utility room in Dallas with flat-panel cabinets, black cabinets, white walls, porcelain flooring, a side by side washer and dryer, black floors and white worktops.

RT Edgar
Inspiration for a contemporary single-wall separated utility room in Melbourne with a built-in sink, flat-panel cabinets, white cabinets, wood worktops, white walls, black floors and brown worktops.
Inspiration for a contemporary single-wall separated utility room in Melbourne with a built-in sink, flat-panel cabinets, white cabinets, wood worktops, white walls, black floors and brown worktops.

Design ideas for a small galley separated utility room in Other with a submerged sink, shaker cabinets, white cabinets, quartz worktops, white walls, porcelain flooring, a side by side washer and dryer, black floors and grey worktops.

Madeline Harper Photography
Inspiration for a medium sized classic l-shaped utility room in Austin with a submerged sink, shaker cabinets, white cabinets, quartz worktops, grey walls, slate flooring, a side by side washer and dryer, black floors and grey worktops.
Inspiration for a medium sized classic l-shaped utility room in Austin with a submerged sink, shaker cabinets, white cabinets, quartz worktops, grey walls, slate flooring, a side by side washer and dryer, black floors and grey worktops.
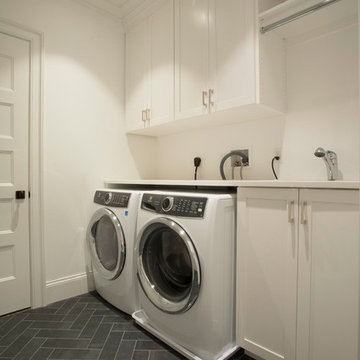
Medium sized modern single-wall separated utility room in New York with a submerged sink, shaker cabinets, white cabinets, engineered stone countertops, white walls, vinyl flooring, a side by side washer and dryer, black floors and white worktops.
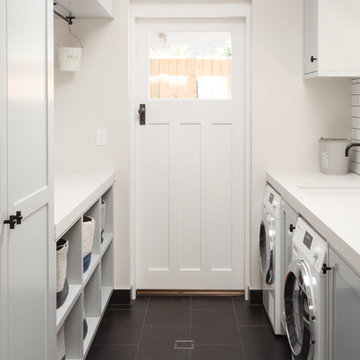
Grant Schwarz
This is an example of a small beach style galley separated utility room in Sydney with white cabinets, white walls, a side by side washer and dryer, black floors and shaker cabinets.
This is an example of a small beach style galley separated utility room in Sydney with white cabinets, white walls, a side by side washer and dryer, black floors and shaker cabinets.
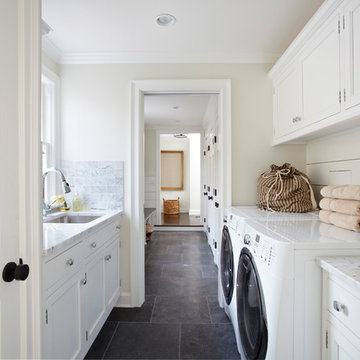
Inspiration for a classic utility room in New York with white cabinets, slate flooring, black floors and white worktops.
Utility Room with Black Floors Ideas and Designs
2
