Budget Utility Room with Black Floors Ideas and Designs
Refine by:
Budget
Sort by:Popular Today
1 - 13 of 13 photos
Item 1 of 3
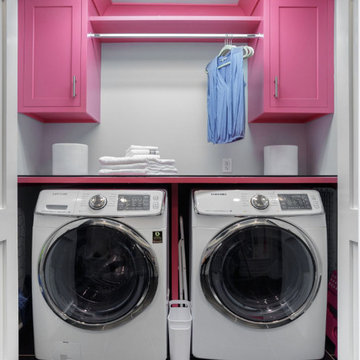
Inspiration for a small classic single-wall laundry cupboard in Philadelphia with recessed-panel cabinets, composite countertops, laminate floors, black floors and grey walls.
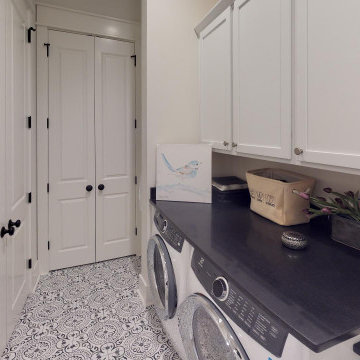
Merillat Basics Cabinetry in Cotton with Decorative Hardware by Hardware Resources
Small rural single-wall separated utility room in Other with a submerged sink, shaker cabinets, white cabinets, engineered stone countertops, white walls, ceramic flooring, a side by side washer and dryer, black floors and black worktops.
Small rural single-wall separated utility room in Other with a submerged sink, shaker cabinets, white cabinets, engineered stone countertops, white walls, ceramic flooring, a side by side washer and dryer, black floors and black worktops.

Inspiration for a small scandinavian separated utility room in Other with flat-panel cabinets, black cabinets, grey walls, a wallpapered ceiling, ceramic flooring, a side by side washer and dryer, black floors, wallpapered walls and a feature wall.
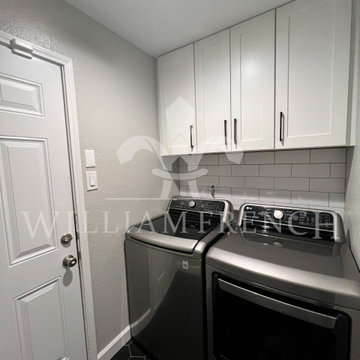
This is an example of a small modern single-wall separated utility room in Dallas with shaker cabinets, white cabinets, white splashback, metro tiled splashback, grey walls, porcelain flooring, a side by side washer and dryer and black floors.
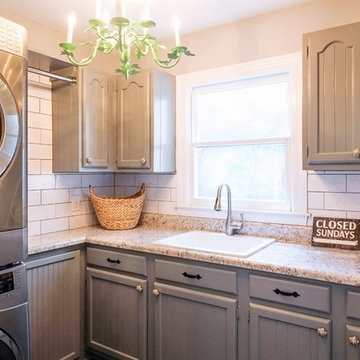
The laundry was given a face lift during the remodel. The washer/dryer units originally blocked the sink and the sink cabinet making the space almost unusable. The original cabinets were painted and the washer and dryer were stacked to provide additional space. The flooring was updated to Cavalier porcelain in Nero.
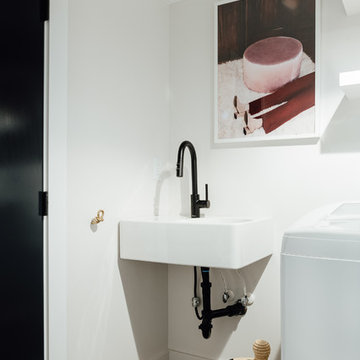
Small eclectic single-wall separated utility room in Salt Lake City with a submerged sink, white walls, porcelain flooring and black floors.
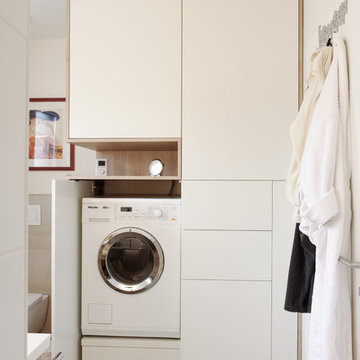
Funktionsschrank im Bad mit integrierter Waschmaschine
Inspiration for a small contemporary single-wall separated utility room in Other with flat-panel cabinets, wood worktops, beige walls, ceramic flooring, a concealed washer and dryer, black floors and white cabinets.
Inspiration for a small contemporary single-wall separated utility room in Other with flat-panel cabinets, wood worktops, beige walls, ceramic flooring, a concealed washer and dryer, black floors and white cabinets.
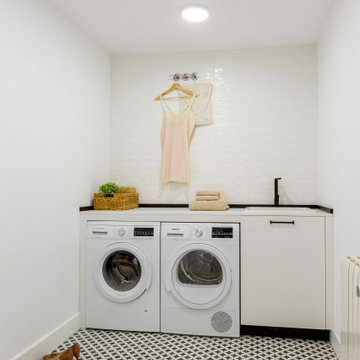
Amplio lavadero con espacio para planchar y lavadora y secadora bajo encimera
This is an example of a medium sized single-wall separated utility room in Madrid with a belfast sink, flat-panel cabinets, white cabinets, engineered stone countertops, white splashback, ceramic splashback, white walls, porcelain flooring, a side by side washer and dryer, black floors and white worktops.
This is an example of a medium sized single-wall separated utility room in Madrid with a belfast sink, flat-panel cabinets, white cabinets, engineered stone countertops, white splashback, ceramic splashback, white walls, porcelain flooring, a side by side washer and dryer, black floors and white worktops.
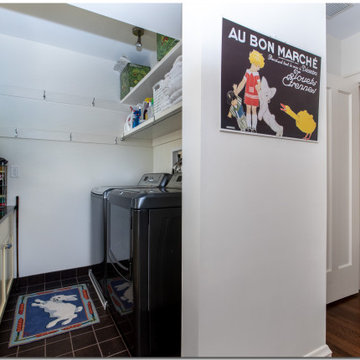
A bedroom was converted to a work and craft room, and the adjacent bathroom was converted to a laundry room. Cabinetry spans both rooms.
This is an example of a small classic galley utility room in Cleveland with recessed-panel cabinets, yellow cabinets, granite worktops, white walls, porcelain flooring, a side by side washer and dryer, black floors and black worktops.
This is an example of a small classic galley utility room in Cleveland with recessed-panel cabinets, yellow cabinets, granite worktops, white walls, porcelain flooring, a side by side washer and dryer, black floors and black worktops.
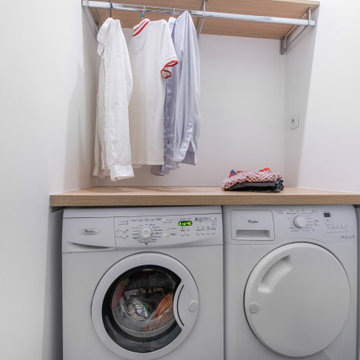
Photo of a small contemporary single-wall separated utility room in Lyon with wood worktops, white walls, ceramic flooring, a side by side washer and dryer, black floors and beige worktops.
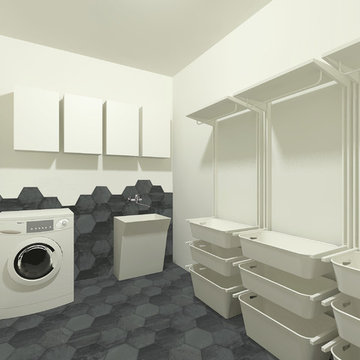
flavia benigni architetto
Photo of a medium sized contemporary l-shaped utility room in Bologna with an utility sink, open cabinets, white cabinets, white walls, porcelain flooring, a side by side washer and dryer and black floors.
Photo of a medium sized contemporary l-shaped utility room in Bologna with an utility sink, open cabinets, white cabinets, white walls, porcelain flooring, a side by side washer and dryer and black floors.
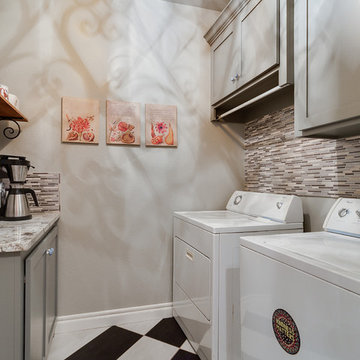
Medium sized classic galley separated utility room in Oklahoma City with shaker cabinets, grey cabinets, granite worktops, grey walls, ceramic flooring, a side by side washer and dryer and black floors.
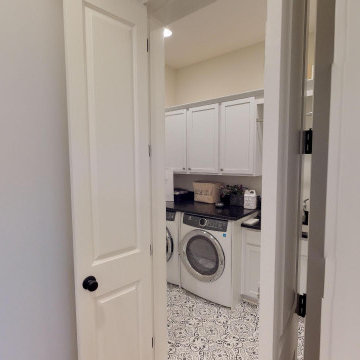
Merillat Basics Cabinetry in Cotton with Decorative Hardware by Hardware Resources
Inspiration for a small rural single-wall separated utility room in Atlanta with a submerged sink, shaker cabinets, white cabinets, engineered stone countertops, white walls, ceramic flooring, a side by side washer and dryer, black floors and black worktops.
Inspiration for a small rural single-wall separated utility room in Atlanta with a submerged sink, shaker cabinets, white cabinets, engineered stone countertops, white walls, ceramic flooring, a side by side washer and dryer, black floors and black worktops.
Budget Utility Room with Black Floors Ideas and Designs
1