Utility Room with an Integrated Washer and Dryer and Black Worktops Ideas and Designs
Refine by:
Budget
Sort by:Popular Today
1 - 20 of 30 photos
Item 1 of 3

Roundhouse Urbo and Metro matt lacquer bespoke kitchen in Farrow & Ball Railings and horizontal grain Driftwood veneer with worktop in Nero Assoluto Linen Finish with honed edges. Photography by Nick Kane.

Akhunov Architects / Дизайн интерьера в Перми и не только
Medium sized modern single-wall separated utility room in Saint Petersburg with an integrated sink, flat-panel cabinets, black cabinets, composite countertops, black walls, ceramic flooring, an integrated washer and dryer, grey floors and black worktops.
Medium sized modern single-wall separated utility room in Saint Petersburg with an integrated sink, flat-panel cabinets, black cabinets, composite countertops, black walls, ceramic flooring, an integrated washer and dryer, grey floors and black worktops.

Design ideas for a medium sized bohemian single-wall utility room in Milan with a built-in sink, flat-panel cabinets, black cabinets, engineered stone countertops, multi-coloured walls, ceramic flooring, an integrated washer and dryer, multi-coloured floors, black worktops and wallpapered walls.

Large galley separated utility room in Perth with a submerged sink, flat-panel cabinets, light wood cabinets, engineered stone countertops, multi-coloured splashback, porcelain splashback, white walls, porcelain flooring, an integrated washer and dryer, beige floors and black worktops.

In this renovation, the once-framed closed-in double-door closet in the laundry room was converted to a locker storage system with room for roll-out laundry basket drawer and a broom closet. The laundry soap is contained in the large drawer beside the washing machine. Behind the mirror, an oversized custom medicine cabinet houses small everyday items such as shoe polish, small tools, masks...etc. The off-white cabinetry and slate were existing. To blend in the off-white cabinetry, walnut accents were added with black hardware.

OVERSIZED LAUNDRY/UTILITY ROOM PROVIDES AMPLE STORAGE AND COUNTER SPACE. CUSTOM SHELVES AND RACKS ADD RUSTIC FEEL TO THE ROOM
Photo of an urban separated utility room in Charlotte with shaker cabinets, white cabinets, quartz worktops, white walls, ceramic flooring, an integrated washer and dryer and black worktops.
Photo of an urban separated utility room in Charlotte with shaker cabinets, white cabinets, quartz worktops, white walls, ceramic flooring, an integrated washer and dryer and black worktops.

Inspiration for a contemporary utility room in Other with a submerged sink, flat-panel cabinets, black cabinets, marble worktops, grey splashback, grey walls, laminate floors, an integrated washer and dryer, beige floors and black worktops.

This is an example of a small modern single-wall separated utility room in San Francisco with a single-bowl sink, flat-panel cabinets, light wood cabinets, soapstone worktops, multi-coloured splashback, porcelain splashback, beige walls, medium hardwood flooring, an integrated washer and dryer, brown floors and black worktops.
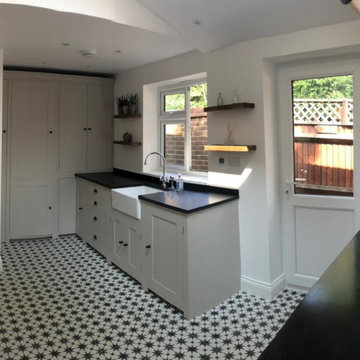
This side extension allowed for a new kitchen/dining room and new family room as well as a large utility room. This room gives a practical space for all of the day to day running of the home including a large space for sorting washing. We wanted to make this room feel different from the kitchen, so kept the same shaker style units but went for a different colour.
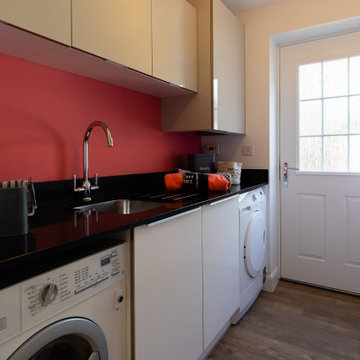
Essenare Properties / Steve White - vsco.co/stevewhiite
Design ideas for a small contemporary galley laundry cupboard in Other with an integrated sink, glass-front cabinets, grey cabinets, quartz worktops, pink walls, light hardwood flooring, an integrated washer and dryer, beige floors and black worktops.
Design ideas for a small contemporary galley laundry cupboard in Other with an integrated sink, glass-front cabinets, grey cabinets, quartz worktops, pink walls, light hardwood flooring, an integrated washer and dryer, beige floors and black worktops.
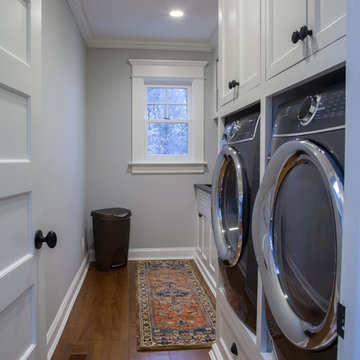
Photo of a traditional utility room in Other with marble worktops, grey walls, dark hardwood flooring, an integrated washer and dryer and black worktops.
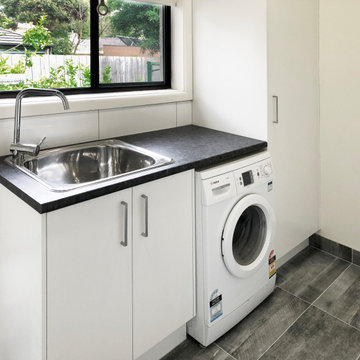
Minimalist, clean white laundry and bathroom rehab in Blackburn family home. These striking grey wood-look tiles really make an impression! The perfect budget friendly rehab for a busy family.
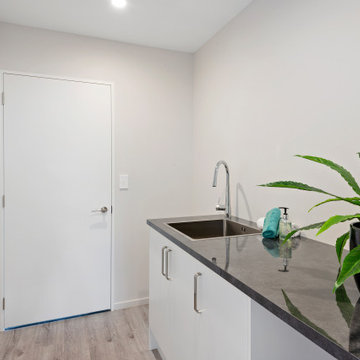
Built in Christchurch, the laundry of our Prebbleton job
This is an example of a small modern single-wall separated utility room in Christchurch with a built-in sink, beaded cabinets, white cabinets, laminate countertops, white walls, vinyl flooring, an integrated washer and dryer, grey floors and black worktops.
This is an example of a small modern single-wall separated utility room in Christchurch with a built-in sink, beaded cabinets, white cabinets, laminate countertops, white walls, vinyl flooring, an integrated washer and dryer, grey floors and black worktops.
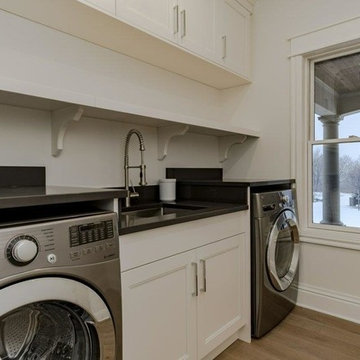
Design ideas for a medium sized classic single-wall separated utility room in Ottawa with a submerged sink, shaker cabinets, white cabinets, engineered stone countertops, white walls, light hardwood flooring, an integrated washer and dryer and black worktops.
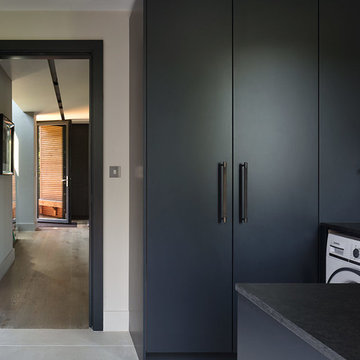
Roundhouse Urbo and Metro matt lacquer bespoke kitchen in Farrow & Ball Railings and horizontal grain Driftwood veneer with worktop in Nero Assoluto Linen Finish with honed edges.
Photography by Nick Kane
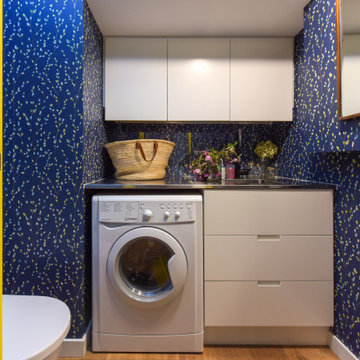
Small modern single-wall utility room in Christchurch with a single-bowl sink, beaded cabinets, white cabinets, granite worktops, blue walls, light hardwood flooring, an integrated washer and dryer, brown floors and black worktops.

Design ideas for a medium sized modern u-shaped utility room in New York with an utility sink, glass-front cabinets, white cabinets, granite worktops, white splashback, dark hardwood flooring, an integrated washer and dryer, black worktops, exposed beams and brick walls.
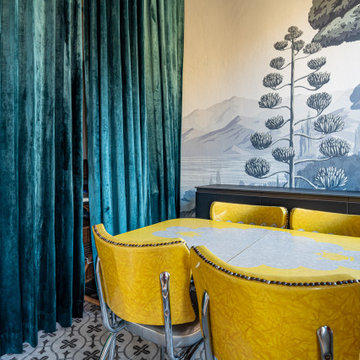
Medium sized bohemian single-wall utility room in Milan with a built-in sink, flat-panel cabinets, black cabinets, engineered stone countertops, multi-coloured walls, ceramic flooring, an integrated washer and dryer, multi-coloured floors, black worktops and wallpapered walls.
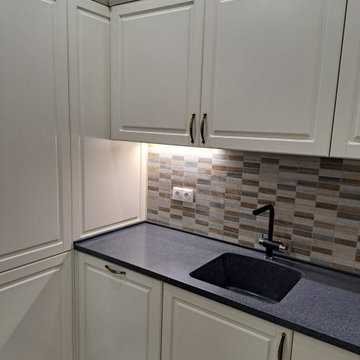
Кухня " МИА" создана и подходит для многих стилей:
* для Неоклассического стиля, если она в светло-бежевом тоне,
* для стиля LOFT, если она в графитовом цвете
* для скандинавского стиля - белый или светло-
серый цвет
* для современного стиля- это сочетание 2-х цветов- белый с синим, белый с изумрудным, винный цвет великолепно подойдёт для современного стиля.
кухня "МИА" как универсальный солдат" на все стили и времена.
Фасады из МДФ+ эмаль (NCS-выбор цветовой палитры очень большой), фурнитура Hettich/
Столешница из искусственного камня "под камень" с интегрированной мойкой
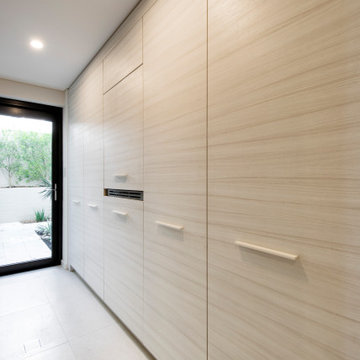
This is an example of a large galley separated utility room in Perth with a submerged sink, flat-panel cabinets, light wood cabinets, engineered stone countertops, multi-coloured splashback, porcelain splashback, white walls, porcelain flooring, an integrated washer and dryer, beige floors and black worktops.
Utility Room with an Integrated Washer and Dryer and Black Worktops Ideas and Designs
1