Utility Room with Composite Countertops and Black Worktops Ideas and Designs
Refine by:
Budget
Sort by:Popular Today
1 - 20 of 64 photos
Item 1 of 3

Photo of a medium sized contemporary single-wall utility room in Moscow with flat-panel cabinets, beige cabinets, beige walls, porcelain flooring, grey floors, a built-in sink, composite countertops, a stacked washer and dryer and black worktops.
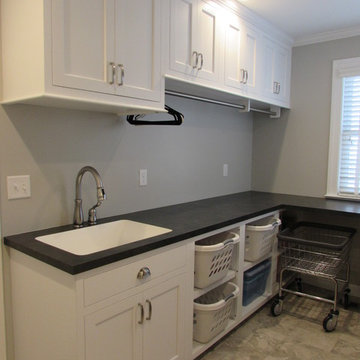
Talon Construction residential whole house remodeling project in Frederick, MD 21702 with a new kitchen and fully functional laundry room
Medium sized classic single-wall separated utility room in DC Metro with a submerged sink, recessed-panel cabinets, white cabinets, composite countertops, white walls, ceramic flooring, a side by side washer and dryer and black worktops.
Medium sized classic single-wall separated utility room in DC Metro with a submerged sink, recessed-panel cabinets, white cabinets, composite countertops, white walls, ceramic flooring, a side by side washer and dryer and black worktops.

Inspiration for a large classic galley utility room in Charleston with an utility sink, recessed-panel cabinets, white cabinets, composite countertops, beige walls, a side by side washer and dryer, multi-coloured floors and black worktops.

These minimalist custom cabinets keep the modern theme rolling throughout the home and into the laundry room.
Built by custom home builders TailorCraft Builders in Annapolis, MD.

Contractor: Schaub Construction
Interior Designer: Jessica Risko Smith Interior Design
Photographer: Lepere Studio
Medium sized traditional galley separated utility room in Santa Barbara with a submerged sink, recessed-panel cabinets, grey cabinets, composite countertops, black splashback, slate splashback, white walls, ceramic flooring, grey floors and black worktops.
Medium sized traditional galley separated utility room in Santa Barbara with a submerged sink, recessed-panel cabinets, grey cabinets, composite countertops, black splashback, slate splashback, white walls, ceramic flooring, grey floors and black worktops.

Ground floor side extension to accommodate garage, storage, boot room and utility room. A first floor side extensions to accommodate two extra bedrooms and a shower room for guests. Loft conversion to accommodate a master bedroom, en-suite and storage.

Photo of a medium sized modern single-wall utility room in Salt Lake City with flat-panel cabinets, white cabinets, composite countertops, green walls, ceramic flooring, a side by side washer and dryer and black worktops.
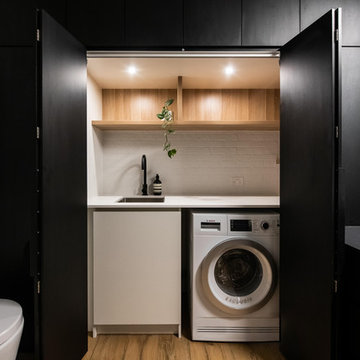
Large contemporary utility room in Melbourne with a single-bowl sink, black cabinets, composite countertops, white walls, porcelain flooring and black worktops.
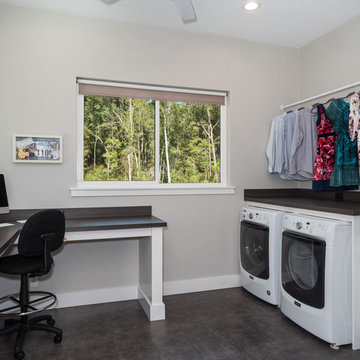
Medium sized classic single-wall utility room in Miami with a built-in sink, shaker cabinets, white cabinets, composite countertops, white walls, dark hardwood flooring, a side by side washer and dryer, brown floors and black worktops.

Super fun custom laundry room, with ostrich wallpaper, mint green lower cabinets, black quartz countertop with waterfall edge, striped hex flooring, gold and crystal lighting, built in pedestal.
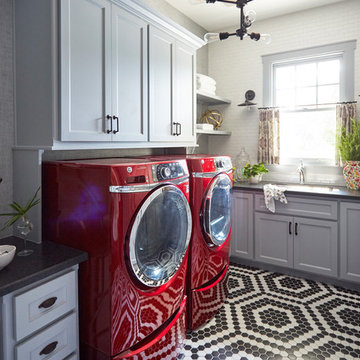
Mike Kaskel
This is an example of a medium sized traditional l-shaped utility room in Houston with a submerged sink, recessed-panel cabinets, grey cabinets, composite countertops, white walls, a side by side washer and dryer, multi-coloured floors and black worktops.
This is an example of a medium sized traditional l-shaped utility room in Houston with a submerged sink, recessed-panel cabinets, grey cabinets, composite countertops, white walls, a side by side washer and dryer, multi-coloured floors and black worktops.

Photo of a large classic u-shaped separated utility room in Atlanta with a belfast sink, raised-panel cabinets, grey cabinets, composite countertops, tonge and groove splashback, beige walls, terracotta flooring, a side by side washer and dryer, orange floors, black worktops, a timber clad ceiling and tongue and groove walls.

This is an example of a medium sized beach style galley separated utility room in Orange County with a submerged sink, shaker cabinets, white cabinets, composite countertops, white walls, vinyl flooring, a side by side washer and dryer, multi-coloured floors and black worktops.
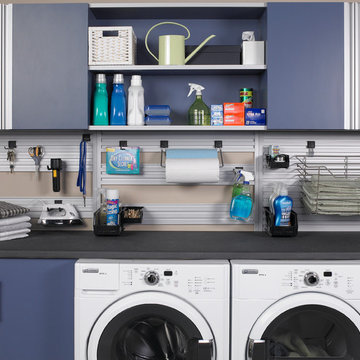
Contemporary single-wall utility room in Charlotte with flat-panel cabinets, blue cabinets, composite countertops, a side by side washer and dryer and black worktops.
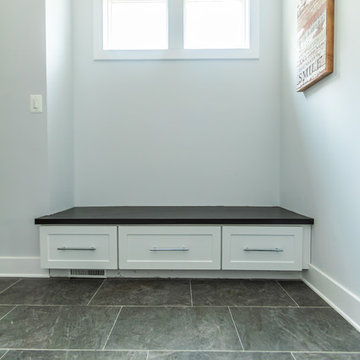
This floating bench near the laundry room keeps the minimalist modern look.
Built by TailorCraft Builders in Annapolis, MD.
This is an example of a large classic galley utility room in Baltimore with shaker cabinets, white cabinets, composite countertops, grey walls, porcelain flooring, a side by side washer and dryer, grey floors and black worktops.
This is an example of a large classic galley utility room in Baltimore with shaker cabinets, white cabinets, composite countertops, grey walls, porcelain flooring, a side by side washer and dryer, grey floors and black worktops.
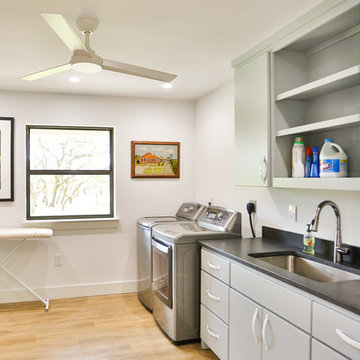
Hill Country Real Estate Photography
Medium sized midcentury single-wall separated utility room in Austin with a submerged sink, flat-panel cabinets, grey cabinets, composite countertops, white walls, light hardwood flooring, a side by side washer and dryer and black worktops.
Medium sized midcentury single-wall separated utility room in Austin with a submerged sink, flat-panel cabinets, grey cabinets, composite countertops, white walls, light hardwood flooring, a side by side washer and dryer and black worktops.
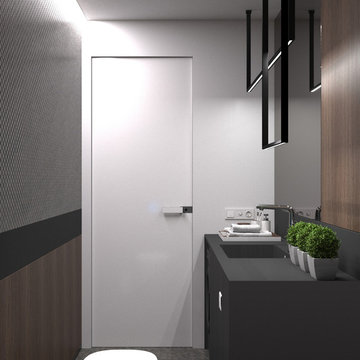
Akhunov Architects / Дизайн интерьера в Перми и не только
Inspiration for a small contemporary single-wall separated utility room in Saint Petersburg with an integrated sink, flat-panel cabinets, black cabinets, composite countertops, white walls, porcelain flooring, an integrated washer and dryer, grey floors and black worktops.
Inspiration for a small contemporary single-wall separated utility room in Saint Petersburg with an integrated sink, flat-panel cabinets, black cabinets, composite countertops, white walls, porcelain flooring, an integrated washer and dryer, grey floors and black worktops.
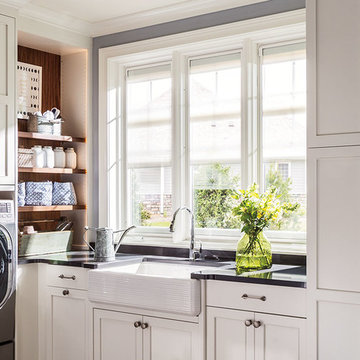
Photo of a medium sized traditional l-shaped separated utility room in Chicago with a belfast sink, shaker cabinets, white cabinets, composite countertops, a side by side washer and dryer and black worktops.

This is an example of a medium sized traditional single-wall utility room in Miami with a built-in sink, shaker cabinets, white cabinets, composite countertops, white walls, dark hardwood flooring, a side by side washer and dryer, brown floors and black worktops.
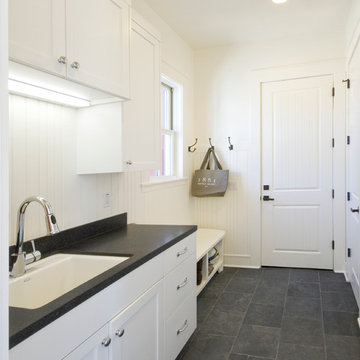
Medium sized farmhouse single-wall utility room in San Francisco with a submerged sink, shaker cabinets, white cabinets, composite countertops, white walls, slate flooring and black worktops.
Utility Room with Composite Countertops and Black Worktops Ideas and Designs
1