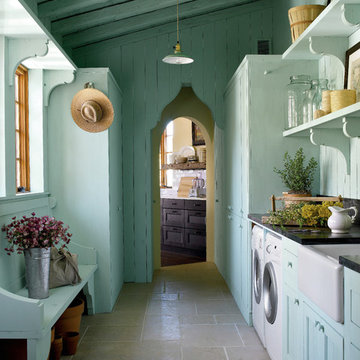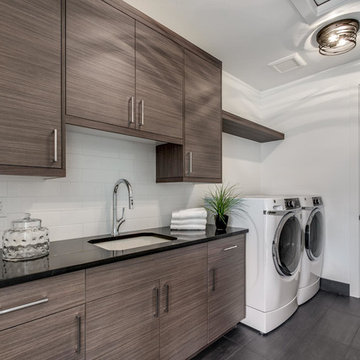Utility Room with Grey Floors and Black Worktops Ideas and Designs
Refine by:
Budget
Sort by:Popular Today
1 - 20 of 278 photos
Item 1 of 3

This is an example of a classic l-shaped separated utility room in Atlanta with a belfast sink, recessed-panel cabinets, white cabinets, grey walls, grey floors and black worktops.

Inspiration for a medium sized traditional utility room in Chicago with a submerged sink, flat-panel cabinets, blue cabinets, engineered stone countertops, white walls, porcelain flooring, a side by side washer and dryer, grey floors, black worktops and a feature wall.

Inspiration for a contemporary single-wall separated utility room in Brisbane with a submerged sink, flat-panel cabinets, medium wood cabinets, white walls, a side by side washer and dryer, grey floors and black worktops.

Design ideas for a classic separated utility room in Seattle with a belfast sink, recessed-panel cabinets, white cabinets, white walls, grey floors and black worktops.

Tria Giovan
Design ideas for a mediterranean utility room in Austin with a belfast sink, grey floors and black worktops.
Design ideas for a mediterranean utility room in Austin with a belfast sink, grey floors and black worktops.

Classic galley separated utility room in Toronto with a built-in sink, shaker cabinets, white cabinets, laminate countertops, grey walls, porcelain flooring, a side by side washer and dryer, grey floors and black worktops.

Design ideas for a medium sized retro galley separated utility room in Vancouver with a built-in sink, flat-panel cabinets, white cabinets, laminate countertops, white walls, vinyl flooring, a side by side washer and dryer, grey floors and black worktops.

Partial view of Laundry room with custom designed & fabricated soapstone utility sink with integrated drain board and custom raw steel legs. Laundry features two stacked washer / dryer sets. Painted ship-lap walls with decorative raw concrete floor tiles. View to adjacent mudroom that includes a small built-in office space.

Small traditional single-wall separated utility room in Dallas with a built-in sink, shaker cabinets, grey cabinets, engineered stone countertops, grey walls, laminate floors, a stacked washer and dryer, grey floors and black worktops.

Sanjay Jani
This is an example of a small modern l-shaped separated utility room in Cedar Rapids with a built-in sink, flat-panel cabinets, dark wood cabinets, granite worktops, white walls, porcelain flooring, a stacked washer and dryer, grey floors and black worktops.
This is an example of a small modern l-shaped separated utility room in Cedar Rapids with a built-in sink, flat-panel cabinets, dark wood cabinets, granite worktops, white walls, porcelain flooring, a stacked washer and dryer, grey floors and black worktops.

Contractor: Schaub Construction
Interior Designer: Jessica Risko Smith Interior Design
Photographer: Lepere Studio
Medium sized traditional galley separated utility room in Santa Barbara with a submerged sink, recessed-panel cabinets, grey cabinets, composite countertops, black splashback, slate splashback, white walls, ceramic flooring, grey floors and black worktops.
Medium sized traditional galley separated utility room in Santa Barbara with a submerged sink, recessed-panel cabinets, grey cabinets, composite countertops, black splashback, slate splashback, white walls, ceramic flooring, grey floors and black worktops.

This is an example of a contemporary utility room in Atlanta with a submerged sink, recessed-panel cabinets, grey cabinets, granite worktops, white splashback, ceramic splashback, white walls, ceramic flooring, a side by side washer and dryer, grey floors and black worktops.

Medium sized country single-wall utility room in Dallas with shaker cabinets, white cabinets, granite worktops, black splashback, ceramic splashback, grey walls, ceramic flooring, a side by side washer and dryer, grey floors and black worktops.

This is an example of a medium sized farmhouse galley separated utility room in Chicago with a submerged sink, beaded cabinets, white cabinets, granite worktops, white splashback, porcelain splashback, white walls, slate flooring, a side by side washer and dryer, grey floors and black worktops.

Large classic separated utility room in Las Vegas with a belfast sink, raised-panel cabinets, brown cabinets, beige walls, porcelain flooring, a side by side washer and dryer, grey floors and black worktops.

The owners of this beautiful 1908 NE Portland home wanted to breathe new life into their unfinished basement and dysfunctional main-floor bathroom and mudroom. Our goal was to create comfortable and practical spaces, while staying true to the preferences of the homeowners and age of the home.
The existing half bathroom and mudroom were situated in what was originally an enclosed back porch. The homeowners wanted to create a full bathroom on the main floor, along with a functional mudroom off the back entrance. Our team completely gutted the space, reframed the walls, leveled the flooring, and installed upgraded amenities, including a solid surface shower, custom cabinetry, blue tile and marmoleum flooring, and Marvin wood windows.
In the basement, we created a laundry room, designated workshop and utility space, and a comfortable family area to shoot pool. The renovated spaces are now up-to-code with insulated and finished walls, heating & cooling, epoxy flooring, and refurbished windows.
The newly remodeled spaces achieve the homeowner's desire for function, comfort, and to preserve the unique quality & character of their 1908 residence.

Design ideas for a medium sized contemporary single-wall separated utility room in Denver with a submerged sink, flat-panel cabinets, granite worktops, white walls, porcelain flooring, a side by side washer and dryer, grey floors and black worktops.

U-shaped laundry room with Shaker style cabinetry, built-in utility closet, folding counter, window over the sink. Versailles pattern tile floor, open shelves.

Photo of a medium sized modern l-shaped separated utility room in Austin with shaker cabinets, grey cabinets, soapstone worktops, beige walls, concrete flooring, a side by side washer and dryer, grey floors and black worktops.

Spanish meets modern in this Dallas spec home. A unique carved paneled front door sets the tone for this well blended home. Mixing the two architectural styles kept this home current but filled with character and charm.
Utility Room with Grey Floors and Black Worktops Ideas and Designs
1